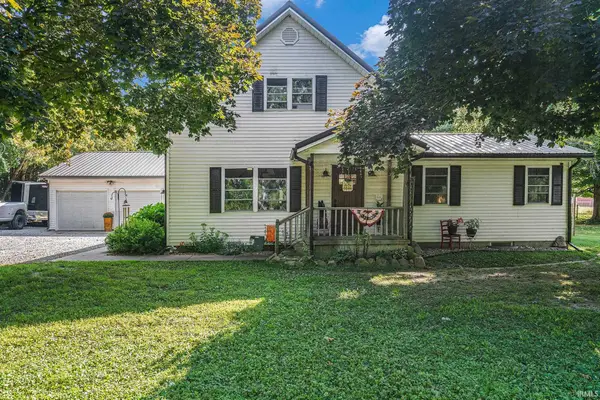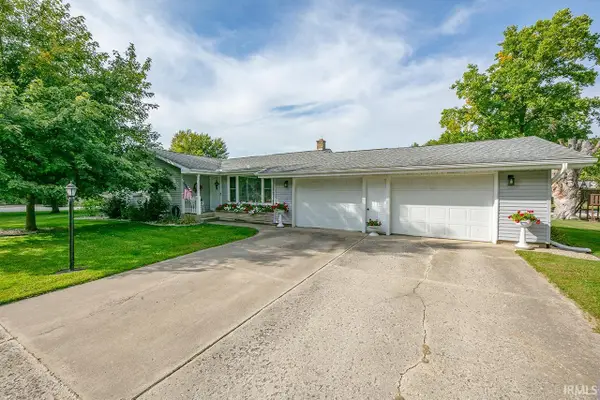67653 Alesha Way, Millersburg, IN 46543
Local realty services provided by:Better Homes and Gardens Real Estate Connections
Listed by:morgan katzenberger
Office:main street real estate co. llc.
MLS#:202538280
Source:Indiana Regional MLS
Price summary
- Price:$355,000
- Price per sq. ft.:$123.26
About this home
Welcome to this spacious 5 bed, 3 bath home tucked away in a peaceful rural subdivision on a half acre lot, just 30 minutes from both Warsaw and South Bend. Offering over 3,000 sq. ft. of living space, this home has the perfect blend of comfort, functionality, and room to grow. The main level features a bright, open concept layout with a large living room, a well appointed kitchen with plenty of cabinetry, an eat-in island, and a formal dining area, ideal for family gatherings and entertaining. Upstairs, you’ll find three bedrooms, including a master suite with a generous closet and a private bath boasting dual sinks, a soaking tub, and a separate stand-alone shower. The finished lower level is practically a home of its own, complete with a spacious family room, a versatile office/storage room, utility area, a fourth bathroom, and a second private suite. This suite includes its own full bath, ample closet space, and built in cabinetry with potential for a small kitchenette. Step outside to a large backyard, a blank canvas ready to be transformed into your dream outdoor retreat. The attached garage is equally impressive with a whole home vacuum system, new pull down attic access for additional storage, and convenient half doors, perfect for keeping pets or little ones safe while enjoying fresh air. This home truly has so much to offer and is ready for its new owners to make it their own. Don’t miss your chance to see it in person!
Contact an agent
Home facts
- Year built:2005
- Listing ID #:202538280
- Added:3 day(s) ago
- Updated:September 24, 2025 at 03:03 PM
Rooms and interior
- Bedrooms:5
- Total bathrooms:3
- Full bathrooms:3
- Living area:2,736 sq. ft.
Heating and cooling
- Cooling:Central Air
- Heating:Forced Air
Structure and exterior
- Roof:Asphalt
- Year built:2005
- Building area:2,736 sq. ft.
- Lot area:0.52 Acres
Schools
- High school:Fairfield
- Middle school:Fairfield Jr/Sr
- Elementary school:Benton
Utilities
- Water:Well
- Sewer:Septic
Finances and disclosures
- Price:$355,000
- Price per sq. ft.:$123.26
- Tax amount:$2,186


