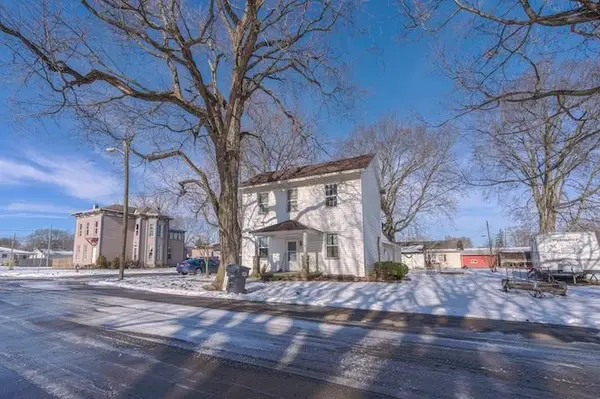111 S Central Avenue, Milton, IN 47357
Local realty services provided by:Better Homes and Gardens Real Estate First Realty Group
111 S Central Avenue,Milton, IN 47357
$160,000
- 3 Beds
- 2 Baths
- 1,109 sq. ft.
- Single family
- Active
Listed by: trish smith
Office: better homes and gardens first realty group
MLS#:10051061
Source:IN_RAR
Price summary
- Price:$160,000
- Price per sq. ft.:$144.27
About this home
The updates in this home are magazine worthy, from the granite kitchen countertops, to the new flooring, and updated baths! Every turn you will find the home so inviting, you wont want to leave. The large living room is very inviting with a beautiful fireplace, as its focal point. It features an on suite primary bedroom on the main floor as well. Upstairs their are two additional bedrooms and another full bath. Enjoy a cup of coffee from your very own coffee bar. All appliances are newer, which include the range, refrigerator, and dishwasher. Downstairs there is plenty of room for all your storage needs. On the outside you will see nice landscaping and an easy yard to maintain. Call today for your personal tour. Trish Smith - 765-265-2663. Text 1079557 to 35620 for more information and photos.
Contact an agent
Home facts
- Year built:1920
- Listing ID #:10051061
- Added:221 day(s) ago
- Updated:December 28, 2025 at 04:02 PM
Rooms and interior
- Bedrooms:3
- Total bathrooms:2
- Full bathrooms:2
- Living area:1,109 sq. ft.
Heating and cooling
- Cooling:Central Air
- Heating:Gas
Structure and exterior
- Roof:Metal
- Year built:1920
- Building area:1,109 sq. ft.
- Lot area:0.07 Acres
Schools
- High school:Western Wayne
- Middle school:Western Wayne
- Elementary school:Western Wayne
Utilities
- Water:City
- Sewer:City
Finances and disclosures
- Price:$160,000
- Price per sq. ft.:$144.27
- Tax amount:$161


