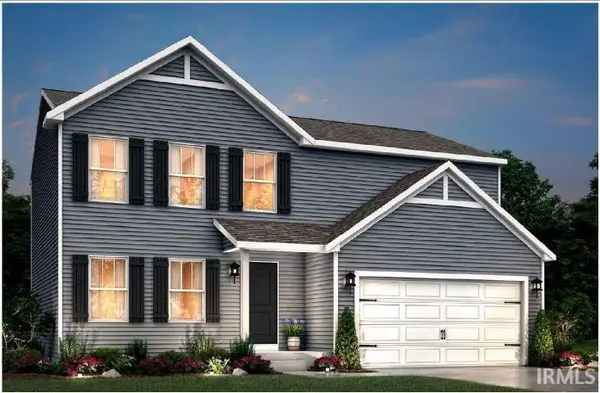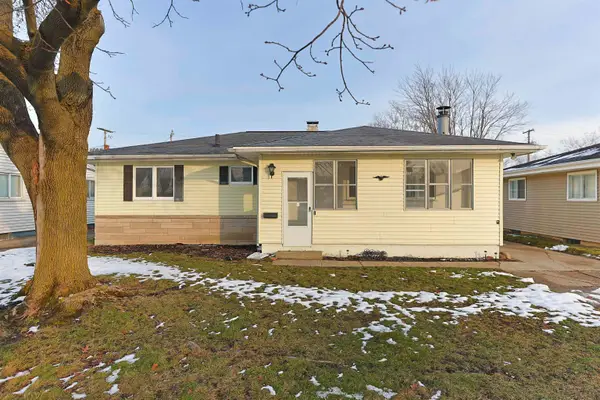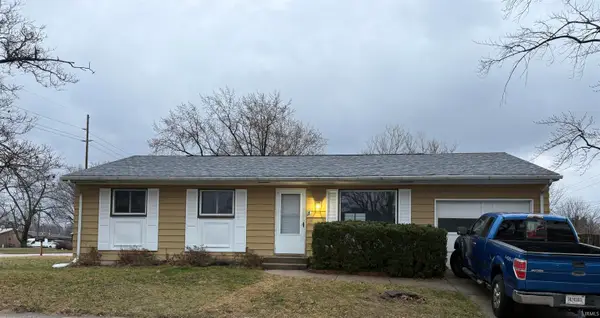1101 Wellsley Court, Mishawaka, IN 46544
Local realty services provided by:Better Homes and Gardens Real Estate Connections
Listed by: tommy kraemer, tim murrayCell: 574-276-3072
Office: coldwell banker real estate group
MLS#:202539372
Source:Indiana Regional MLS
Price summary
- Price:$380,000
- Price per sq. ft.:$118.01
- Monthly HOA dues:$150
About this home
**OPEN HOUSE WEDNESDAY 4-6PM & SUNDAY 1-3PM**Welcome to the sought-after Reverewood Villas, where convenience meets comfort! This thoughtfully designed Lauren floorplan villa built by award-winning Devine Homes by Miller offers 4 bedrooms and 3 full baths in a bright, open-concept layout. Soaring 9-foot walls, transom windows, and a vaulted ceiling create a light-filled family room that flows seamlessly into the kitchen. Here youll find a spacious island with granite countertops, crisp white cabinetry, and stainless steel appliancesperfect for both everyday living and entertaining. The primary suite is a private retreat with a walk-in closet and spa-like bath featuring a dual-sink vanity and walk-in tile shower. Two additional bedrooms (or one bedroom plus a flexible den/office) provide versatile living options and easy access to the second full bath. A convenient mudroom connects to the garage, keeping daily life organized. Downstairs, you'll find a fully finished daylight rec room, extra large bedroom, full bath, and organized storage space. Outdoors, enjoy an elevated deck with fenced in area for pets, full sod, and irrigation all maintained through villa services that include lawn care and snow removal. Ideally located in Mishawaka Schools and just steps from Hums Elementary, this home offers quick access to the US 20 Bypass, Capital Avenue, shopping, and dining. Average utilities: $91/gas, $elec/water/sewer/trash: $213
Contact an agent
Home facts
- Year built:2018
- Listing ID #:202539372
- Added:100 day(s) ago
- Updated:January 08, 2026 at 08:34 AM
Rooms and interior
- Bedrooms:4
- Total bathrooms:3
- Full bathrooms:3
- Living area:2,510 sq. ft.
Heating and cooling
- Cooling:Central Air
- Heating:Forced Air, Gas
Structure and exterior
- Year built:2018
- Building area:2,510 sq. ft.
- Lot area:0.25 Acres
Schools
- High school:Mishawaka
- Middle school:John Young
- Elementary school:Hums
Utilities
- Water:City
- Sewer:City
Finances and disclosures
- Price:$380,000
- Price per sq. ft.:$118.01
- Tax amount:$2,506
New listings near 1101 Wellsley Court
- New
 $279,000Active3 beds 2 baths1,338 sq. ft.
$279,000Active3 beds 2 baths1,338 sq. ft.821 Greenmount Court, Mishawaka, IN 46544
MLS# 202600636Listed by: OPEN DOOR REALTY, INC - New
 $409,900Active4 beds 3 baths1,883 sq. ft.
$409,900Active4 beds 3 baths1,883 sq. ft.5108 Ventura Court, Mishawaka, IN 46544
MLS# 202600609Listed by: COPPER BAY REALTY, LLC - New
 $255,000Active3 beds 2 baths1,840 sq. ft.
$255,000Active3 beds 2 baths1,840 sq. ft.1228 Ironwood Drive, South Bend, IN 46617
MLS# 202600558Listed by: COLDWELL BANKER REAL ESTATE GROUP - Open Sat, 2 to 4pm
 $254,900Pending4 beds 3 baths1,908 sq. ft.
$254,900Pending4 beds 3 baths1,908 sq. ft.210 N State Street, Mishawaka, IN 46544
MLS# 202600233Listed by: KELLER WILLIAMS REALTY GROUP - New
 $259,999Active3 beds 2 baths1,680 sq. ft.
$259,999Active3 beds 2 baths1,680 sq. ft.1425 Gauley River Drive, Mishawaka, IN 46544
MLS# 22077057Listed by: BLUPRINT REAL ESTATE GROUP - New
 $218,000Active3 beds 2 baths1,440 sq. ft.
$218,000Active3 beds 2 baths1,440 sq. ft.1434 E 4th Street, Mishawaka, IN 46544
MLS# 202600162Listed by: CRESSY & EVERETT - SOUTH BEND - New
 $135,000Active2 beds 1 baths1,041 sq. ft.
$135,000Active2 beds 1 baths1,041 sq. ft.820 Lincolnway West #211, Mishawaka, IN 46544
MLS# 202600042Listed by: BERKSHIRE HATHAWAY HOMESERVICES NORTHERN INDIANA REAL ESTATE - New
 $160,000Active0.65 Acres
$160,000Active0.65 Acres1512 N Logan Street, Mishawaka, IN 46545
MLS# 202549905Listed by: OPEN DOOR REALTY, INC  $279,000Pending2 beds 2 baths2,326 sq. ft.
$279,000Pending2 beds 2 baths2,326 sq. ft.512 Autumn Court, Mishawaka, IN 46544
MLS# 202549868Listed by: SHARPE REALTY, LLC- New
 $224,900Active3 beds 1 baths1,008 sq. ft.
$224,900Active3 beds 1 baths1,008 sq. ft.201 E Russ Avenue, Mishawaka, IN 46545
MLS# 202549736Listed by: CRESSY & EVERETT - SOUTH BEND
