1725 Stoneham Drive, Mishawaka, IN 46544
Local realty services provided by:Better Homes and Gardens Real Estate Connections
1725 Stoneham Drive,Mishawaka, IN 46544
$499,000
- 4 Beds
- 3 Baths
- 3,094 sq. ft.
- Single family
- Active
Listed by: arpita shahCell: 574-274-2765
Office: mckinnies realty, llc.
MLS#:202603978
Source:Indiana Regional MLS
Price summary
- Price:$499,000
- Price per sq. ft.:$147.28
About this home
This nearly new Craftsman-style ranch home with a finished lookout basement is sure to impress. Located in the sought-after Reverewood Estates. This home boasts a charming front porch, and inside, the airy great room flows into a kitchen with quartz countertops, a sleek tile backsplash, and stainless steel appliances, with a large deck for outdoor dining. The basement is finished in 2023. The open split-bedroom layout includes convenient main-floor laundry, while the finished basement features a spacious secondary living area, a second master suite with an elegant bathroom, and a generous walk-in closet for ample storage. This home is move-in ready with everything already done for you—don't miss out on this opportunity!
Contact an agent
Home facts
- Year built:2021
- Listing ID #:202603978
- Added:335 day(s) ago
- Updated:February 10, 2026 at 11:59 AM
Rooms and interior
- Bedrooms:4
- Total bathrooms:3
- Full bathrooms:3
- Living area:3,094 sq. ft.
Heating and cooling
- Cooling:Central Air
- Heating:Conventional, Forced Air
Structure and exterior
- Year built:2021
- Building area:3,094 sq. ft.
- Lot area:0.28 Acres
Schools
- High school:Mishawaka
- Middle school:John Young
- Elementary school:Hums
Utilities
- Water:City
- Sewer:City
Finances and disclosures
- Price:$499,000
- Price per sq. ft.:$147.28
- Tax amount:$4,452
New listings near 1725 Stoneham Drive
- New
 $1,250,000Active5 Acres
$1,250,000Active5 Acres6005 N Fir Road, Granger, IN 46530
MLS# 202604249Listed by: AT HOME REALTY GROUP - New
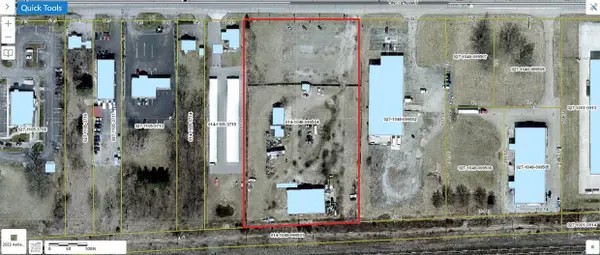 $575,000Active3.6 Acres
$575,000Active3.6 Acres12340 E Lincoln Way, Mishawaka, IN 46544
MLS# 202604237Listed by: COLDWELL BANKER REAL ESTATE GROUP - New
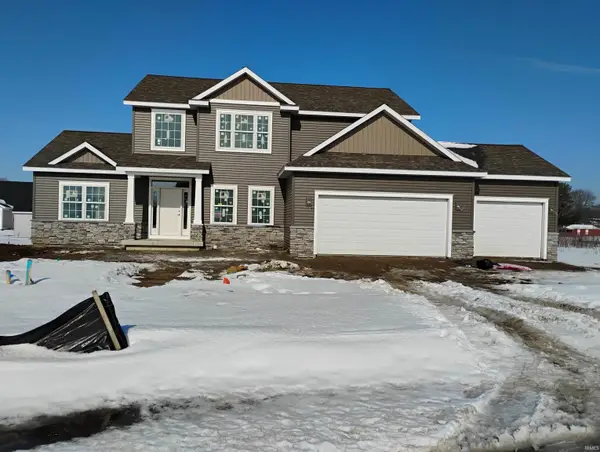 $559,900Active4 beds 3 baths2,144 sq. ft.
$559,900Active4 beds 3 baths2,144 sq. ft.5132 Ventura Court #15, Mishawaka, IN 46544
MLS# 202604207Listed by: KELLER WILLIAMS REALTY GROUP - New
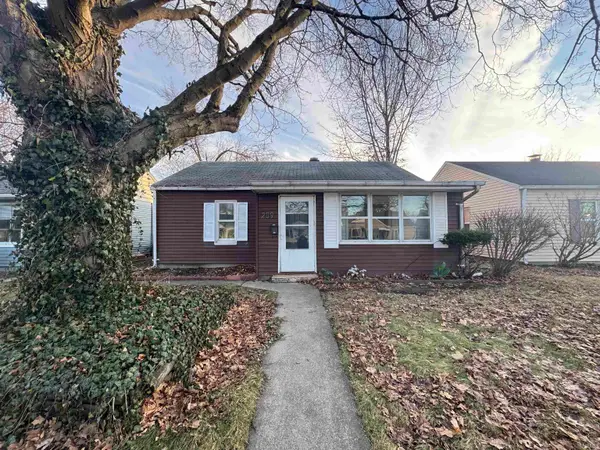 $149,000Active2 beds 1 baths720 sq. ft.
$149,000Active2 beds 1 baths720 sq. ft.209 E Edgar Avenue, Mishawaka, IN 46545
MLS# 202603962Listed by: EXP REALTY, LLC - New
 $170,000Active3 beds 1 baths840 sq. ft.
$170,000Active3 beds 1 baths840 sq. ft.215 E Broadway Street, Mishawaka, IN 46545
MLS# 202603931Listed by: MCKINNIES REALTY, LLC - New
 $249,900Active3 beds 2 baths1,688 sq. ft.
$249,900Active3 beds 2 baths1,688 sq. ft.2028 Poppy Court, Mishawaka, IN 46544
MLS# 202603811Listed by: RE/MAX 100 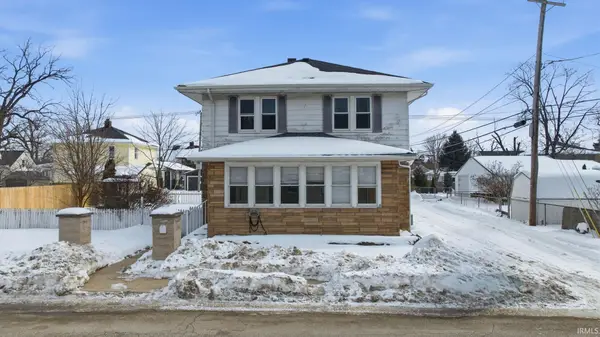 $199,900Pending4 beds 2 baths1,456 sq. ft.
$199,900Pending4 beds 2 baths1,456 sq. ft.1016 Division Street, Mishawaka, IN 46545
MLS# 202603757Listed by: AT HOME REALTY GROUP- New
 $252,900Active2 beds 2 baths1,672 sq. ft.
$252,900Active2 beds 2 baths1,672 sq. ft.140 Manchester Drive, Mishawaka, IN 46544
MLS# 202603740Listed by: CRESSY & EVERETT - SOUTH BEND - New
 $215,000Active3 beds 2 baths1,440 sq. ft.
$215,000Active3 beds 2 baths1,440 sq. ft.1434 E 4th Street, Mishawaka, IN 46544
MLS# 202603629Listed by: CRESSY & EVERETT - SOUTH BEND - New
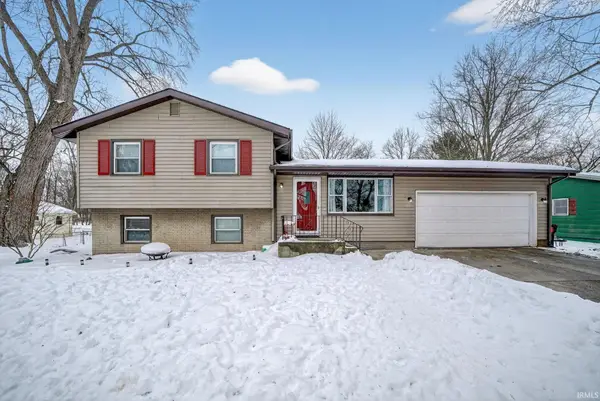 $290,000Active3 beds 2 baths1,656 sq. ft.
$290,000Active3 beds 2 baths1,656 sq. ft.54570 Bethany Drive, Mishawaka, IN 46545
MLS# 202603578Listed by: RE/MAX 100

