3523 Sutton Drive, Mishawaka, IN 46545
Local realty services provided by:Better Homes and Gardens Real Estate Connections
Listed by: tommy kraemerCell: 574-276-3072
Office: coldwell banker real estate group
MLS#:202544836
Source:Indiana Regional MLS
Price summary
- Price:$448,800
- Price per sq. ft.:$213.71
- Monthly HOA dues:$450
About this home
**OPEN HOUSE FRIDAY 3-5PM**Welcome to Stonebridge Villas — where comfort meets convenience. This beautifully maintained villa in the sought-after Penn School District offers the perfect blend of elegance and ease. Step inside to find an open, airy layout filled with natural light and thoughtful details throughout. The great room features soaring ceilings, a cozy fireplace, and peaceful views of the water — a stunning backdrop for everyday living or relaxed entertaining. The kitchen is a standout, featuring granite countertops, stainless steel appliances, a generous island, and custom cabinetry that provides both style and function. The main-level primary suite offers a private retreat with slider to patio, dual vanities, and a walk-in tile shower. A second bedroom and full bath are also located on the main level, while an upstairs guest suite with its own bath adds flexibility for visitors or home office use. Enjoy quiet mornings or evening sunsets on the partially covered patio overlooking the water. Additional highlights include hardwood flooring on the main level, main-floor laundry, and an attached two-car garage. Residents of Stonebridge Villas enjoy access to the community clubhouse, fitness center, and heated pool — all just minutes from Notre Dame, local restaurants, shopping, and medical centers. Experience effortless living in one of Mishawaka’s most desirable villa communities. HOA covers exterior maintenance, water/sewer, snow removal, spring and fall cleanup, mowing/fertilizing/trimming, trash/recycling
Contact an agent
Home facts
- Year built:2008
- Listing ID #:202544836
- Added:66 day(s) ago
- Updated:January 10, 2026 at 10:49 PM
Rooms and interior
- Bedrooms:3
- Total bathrooms:3
- Full bathrooms:3
- Living area:2,100 sq. ft.
Heating and cooling
- Cooling:Central Air
- Heating:Forced Air, Gas
Structure and exterior
- Roof:Asphalt, Shingle
- Year built:2008
- Building area:2,100 sq. ft.
- Lot area:0.07 Acres
Schools
- High school:Penn
- Middle school:Schmucker
- Elementary school:Walt Disney
Utilities
- Water:City
- Sewer:City
Finances and disclosures
- Price:$448,800
- Price per sq. ft.:$213.71
- Tax amount:$3,387
New listings near 3523 Sutton Drive
- New
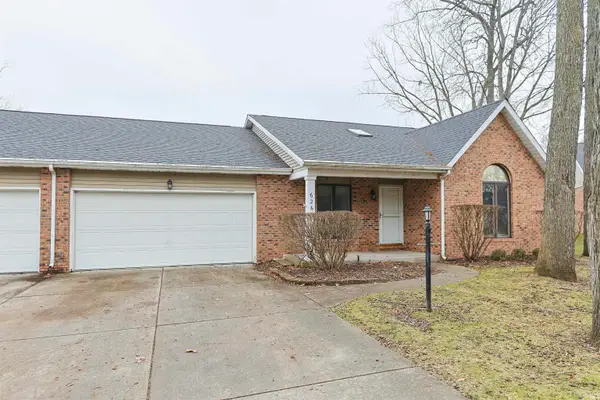 $230,000Active4 beds 3 baths2,974 sq. ft.
$230,000Active4 beds 3 baths2,974 sq. ft.626 Rivers Edge Court, Mishawaka, IN 46545
MLS# 202601029Listed by: WEICHERT RLTRS-J.DUNFEE&ASSOC. - New
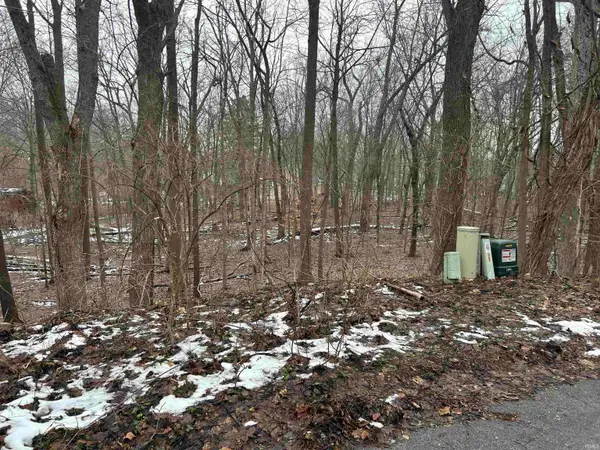 $60,000Active0.2 Acres
$60,000Active0.2 Acres703 Triple Crown Road, Mishawaka, IN 46544
MLS# 202600748Listed by: OPEN DOOR REALTY, INC - New
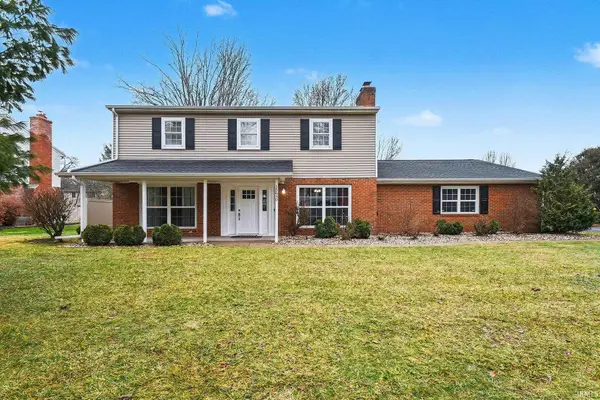 $379,900Active4 beds 3 baths2,485 sq. ft.
$379,900Active4 beds 3 baths2,485 sq. ft.15640 Springmill Drive, Mishawaka, IN 46545
MLS# 202600730Listed by: NORTH STAR REALTY - New
 $279,000Active3 beds 2 baths1,338 sq. ft.
$279,000Active3 beds 2 baths1,338 sq. ft.821 Greenmount Court, Mishawaka, IN 46544
MLS# 202600636Listed by: OPEN DOOR REALTY, INC - New
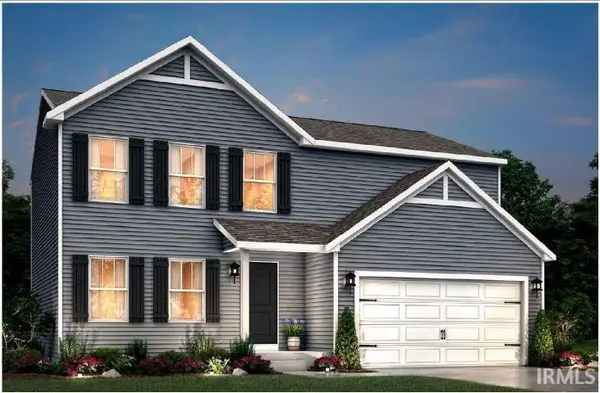 $409,900Active4 beds 3 baths1,883 sq. ft.
$409,900Active4 beds 3 baths1,883 sq. ft.5108 Ventura Court, Mishawaka, IN 46544
MLS# 202600609Listed by: COPPER BAY REALTY, LLC - New
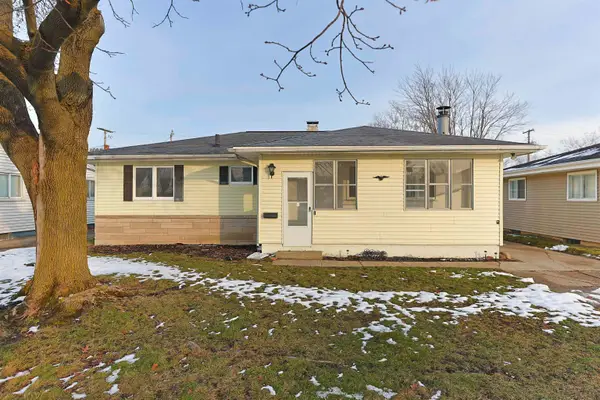 $255,000Active3 beds 2 baths1,840 sq. ft.
$255,000Active3 beds 2 baths1,840 sq. ft.1228 Ironwood Drive, South Bend, IN 46617
MLS# 202600558Listed by: COLDWELL BANKER REAL ESTATE GROUP - Open Sat, 2 to 4pm
 $254,900Pending4 beds 3 baths1,908 sq. ft.
$254,900Pending4 beds 3 baths1,908 sq. ft.210 N State Street, Mishawaka, IN 46544
MLS# 202600233Listed by: KELLER WILLIAMS REALTY GROUP  $259,999Pending3 beds 2 baths1,680 sq. ft.
$259,999Pending3 beds 2 baths1,680 sq. ft.1425 Gauley River Drive, Mishawaka, IN 46544
MLS# 22077057Listed by: BLUPRINT REAL ESTATE GROUP- New
 $218,000Active3 beds 2 baths1,440 sq. ft.
$218,000Active3 beds 2 baths1,440 sq. ft.1434 E 4th Street, Mishawaka, IN 46544
MLS# 202600162Listed by: CRESSY & EVERETT - SOUTH BEND - New
 $135,000Active2 beds 1 baths1,041 sq. ft.
$135,000Active2 beds 1 baths1,041 sq. ft.820 Lincolnway West #211, Mishawaka, IN 46544
MLS# 202600042Listed by: BERKSHIRE HATHAWAY HOMESERVICES NORTHERN INDIANA REAL ESTATE
