3941 E Lincolnway, Mishawaka, IN 46544
Local realty services provided by:Better Homes and Gardens Real Estate Connections
Listed by: natalie martinezCell: 574-400-9177
Office: mckinnies realty, llc. elkhart
MLS#:202547325
Source:Indiana Regional MLS
Price summary
- Price:$150,000
- Price per sq. ft.:$91.07
About this home
Don't miss this lovingly cared for 3 Bedroom Craftsman Bungalow with original hardwood character in a prime location close to the Bypass, Capital Ave, Downtown Mishawaka/Osceola, Restaurants, Shopping, and directly across the street from Twin Branch Park! Step inside the updated enclosed front porch with plenty of space to sit and relax. Inside the front door you will be greeted by a warm, cozy family room that opens up to the dining area with additional living space. Two bedrooms to the left offer a jack and jill style closet and plenty of natural light. The kitchen is large, offering ample countertop space and cabinets! The spacious full bathroom and third bedroom are just off the kitchen, along with access to the spacious basement. Recent updates include: roof & gutter system (2023), Furnace (2024), Basement Waterproofing System (2021), and more! See full List of Improvements! Don't miss your chance to make this house your home!
Contact an agent
Home facts
- Year built:1923
- Listing ID #:202547325
- Added:1 day(s) ago
- Updated:November 26, 2025 at 03:41 AM
Rooms and interior
- Bedrooms:3
- Total bathrooms:1
- Full bathrooms:1
- Living area:1,085 sq. ft.
Heating and cooling
- Cooling:Central Air
- Heating:Forced Air, Gas
Structure and exterior
- Roof:Asphalt
- Year built:1923
- Building area:1,085 sq. ft.
- Lot area:0.3 Acres
Schools
- High school:Mishawaka
- Middle school:John Young
- Elementary school:Twin Branch
Utilities
- Water:City
- Sewer:City
Finances and disclosures
- Price:$150,000
- Price per sq. ft.:$91.07
- Tax amount:$1,172
New listings near 3941 E Lincolnway
- New
 $150,000Active3 beds 2 baths1,136 sq. ft.
$150,000Active3 beds 2 baths1,136 sq. ft.54590 Bethany Drive, Mishawaka, IN 46545
MLS# 202547239Listed by: CRESSY & EVERETT- ELKHART - New
 $114,900Active3 beds 1 baths1,028 sq. ft.
$114,900Active3 beds 1 baths1,028 sq. ft.3818 Vistula Road, Mishawaka, IN 46545
MLS# 202547244Listed by: KELLER WILLIAMS REALTY GROUP - New
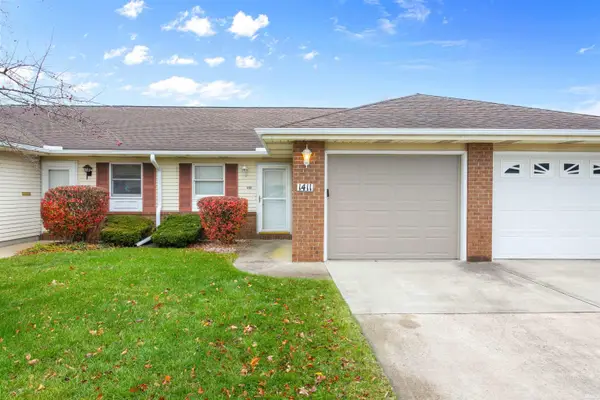 $140,000Active2 beds 1 baths888 sq. ft.
$140,000Active2 beds 1 baths888 sq. ft.1411 Berkley Circle, Mishawaka, IN 46544
MLS# 202547034Listed by: MILESTONE REALTY, LLC - New
 $179,900Active2 beds 1 baths748 sq. ft.
$179,900Active2 beds 1 baths748 sq. ft.110 N Elder Street, Mishawaka, IN 46544
MLS# 202547011Listed by: ST. JOSEPH REALTY GROUP 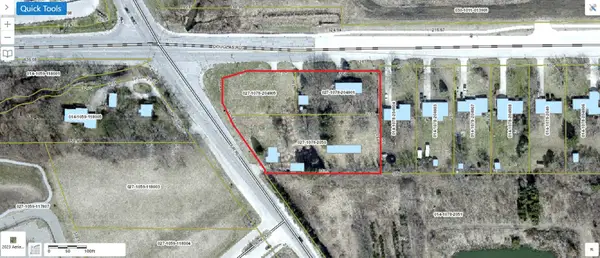 $1,450,000Pending2.33 Acres
$1,450,000Pending2.33 Acres2.33 Acres Douglas Road, Mishawaka, IN 46545
MLS# 202546964Listed by: COLDWELL BANKER REAL ESTATE GROUP- New
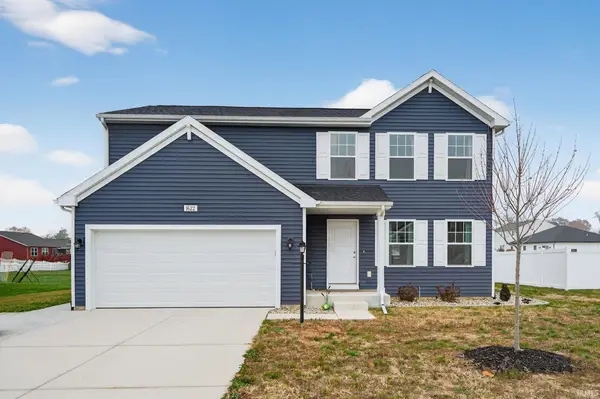 $370,000Active4 beds 3 baths1,972 sq. ft.
$370,000Active4 beds 3 baths1,972 sq. ft.1622 Gauley River Drive, Mishawaka, IN 46544
MLS# 202546946Listed by: CRESSY & EVERETT - SOUTH BEND 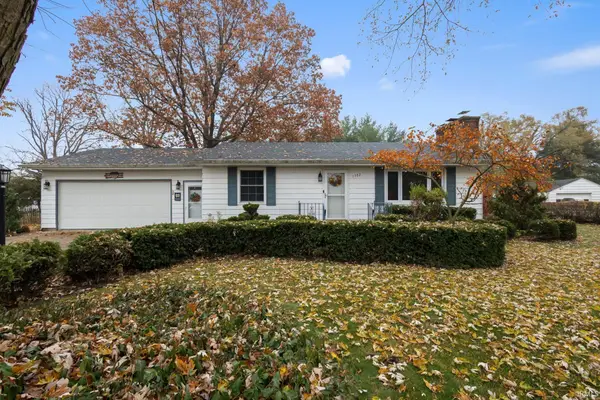 $230,000Pending2 beds 2 baths1,434 sq. ft.
$230,000Pending2 beds 2 baths1,434 sq. ft.1702 N Merrifield Avenue, Mishawaka, IN 46545
MLS# 202546916Listed by: BERKSHIRE HATHAWAY HOMESERVICES NORTHERN INDIANA REAL ESTATE- New
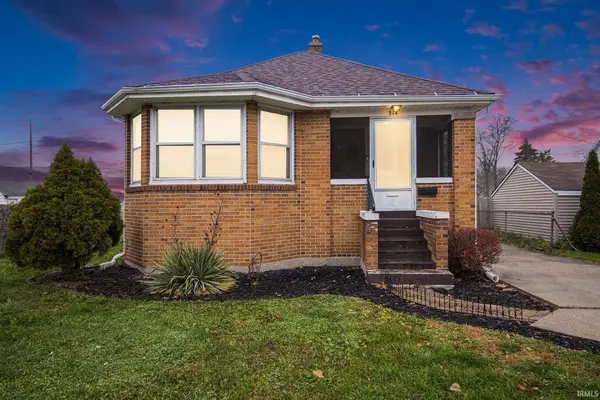 $156,950Active2 beds 1 baths840 sq. ft.
$156,950Active2 beds 1 baths840 sq. ft.314 E 16th Street, Mishawaka, IN 46544
MLS# 202546889Listed by: CRESSY & EVERETT - SOUTH BEND - New
 $194,900Active3 beds 1 baths1,506 sq. ft.
$194,900Active3 beds 1 baths1,506 sq. ft.615 E 15th Street, Mishawaka, IN 46544
MLS# 202546839Listed by: CRESSY & EVERETT - SOUTH BEND
