4020 Stonegate Drive, Mishawaka, IN 46544
Local realty services provided by:Better Homes and Gardens Real Estate Connections
Listed by:daniel weaver
Office:c21 affiliated
MLS#:202532080
Source:Indiana Regional MLS
Price summary
- Price:$320,000
- Price per sq. ft.:$95.75
- Monthly HOA dues:$5
About this home
Make this Southampton stunner yours - Before the pool party ends! Looking for a home with solid bones and just enough room for you to add your personal flair? Welcome to this charming ranch in the ever-popular Southampton Subdivision - where neighbors wave, summers are long, and your dream home is just a paint roller away. Step inside and you'll find three comfortable bedrooms, the primary includes it's own attached full bathroom with an additional shared full bathroom located in the main hallway, all on the main level. The laundry room is also right where it should be - on the main level as well - so no more hauling clothes up and down stairs like you're training for a fitness challenge. The two-stall attached garage means no more ice scraping marathons in the winter, and when summer's in full swing - oh, you're going to love this - your backyard transforms into a private oasis. Imagine this: a fenced-in in-ground pool shimmering in the sun, the smell of burgers on the grill, and you, floating on a raft pretending you're on vacation, somewhere beautiful. And yes, there are still hot summer days left to enjoy it this year! Downstairs, the finished basement offers an open, spacious layout perfect for movie nights, a home gym, or that epic game room you've been dreaming about. There's plenty of storage space too, because let's face it, we all have that collection of "stuff" we swear we'll use someday. On city water and sewer, in a neighborhood known for its friendly atmosphere and convenient location, this home is just waiting for its next chapter - yours. With a little TLC (think fresh floors and some paint), you'll have a home that not only fits your needs, but makes your friends just a little jealous. Pro Tip: Don't wait too long. Pool season doesn't last forever - and neither will this opportunity. Call your favorite Realtor today...
Contact an agent
Home facts
- Year built:1995
- Listing ID #:202532080
- Added:44 day(s) ago
- Updated:September 26, 2025 at 10:46 PM
Rooms and interior
- Bedrooms:3
- Total bathrooms:2
- Full bathrooms:2
- Living area:2,928 sq. ft.
Heating and cooling
- Cooling:Central Air
- Heating:Forced Air, Gas
Structure and exterior
- Year built:1995
- Building area:2,928 sq. ft.
- Lot area:0.29 Acres
Schools
- High school:Mishawaka
- Middle school:John Young
- Elementary school:Hums
Utilities
- Water:City
- Sewer:City
Finances and disclosures
- Price:$320,000
- Price per sq. ft.:$95.75
- Tax amount:$4,707
New listings near 4020 Stonegate Drive
- New
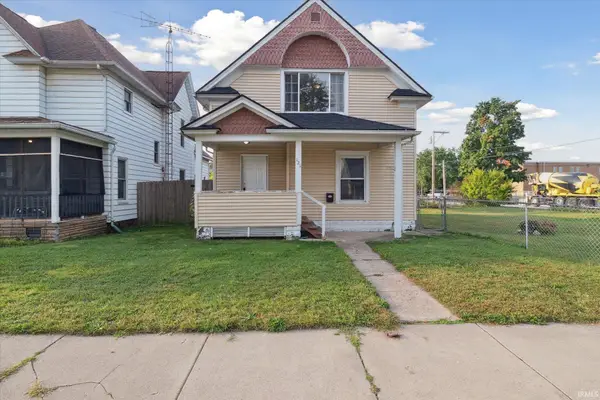 $169,900Active3 beds 1 baths1,536 sq. ft.
$169,900Active3 beds 1 baths1,536 sq. ft.121 W 7th Street, Mishawaka, IN 46544
MLS# 202538998Listed by: ADDRESSES UNLIMITED, LLC - New
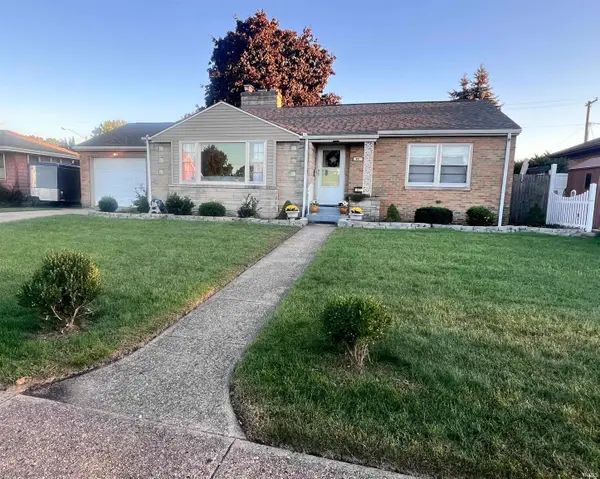 $219,000Active2 beds 2 baths1,686 sq. ft.
$219,000Active2 beds 2 baths1,686 sq. ft.617 W 10th Street, Mishawaka, IN 46544
MLS# 202538979Listed by: AT HOME REALTY GROUP - Open Sun, 12 to 2pmNew
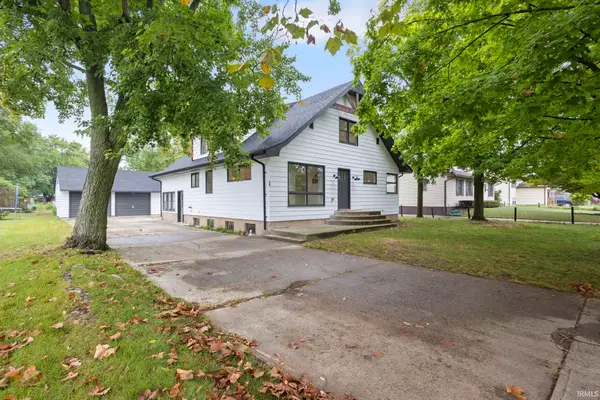 $312,900Active6 beds 2 baths2,970 sq. ft.
$312,900Active6 beds 2 baths2,970 sq. ft.507 N Oakland Avenue, Mishawaka, IN 46544
MLS# 202538921Listed by: BRICK BUILT REAL ESTATE 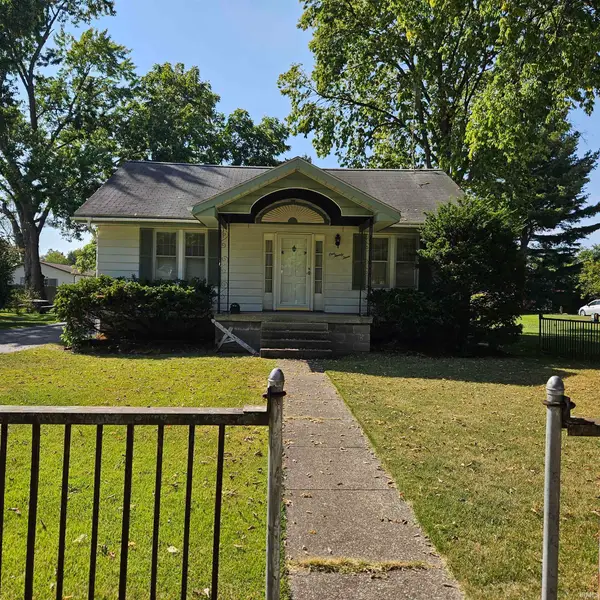 $165,000Pending2 beds 2 baths896 sq. ft.
$165,000Pending2 beds 2 baths896 sq. ft.123 Oakside Avenue, Mishawaka, IN 46544
MLS# 202538706Listed by: MCKINNIES REALTY, LLC ELKHART- New
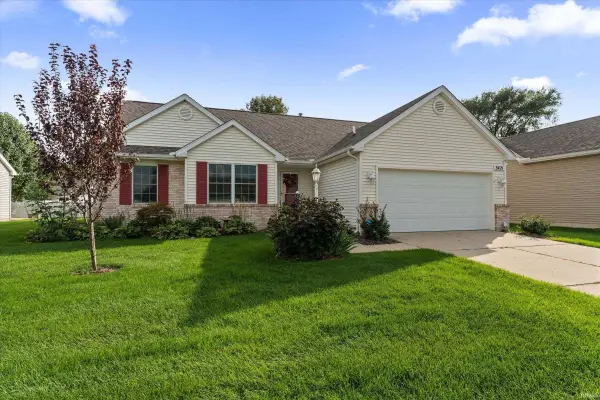 $300,000Active3 beds 2 baths1,462 sq. ft.
$300,000Active3 beds 2 baths1,462 sq. ft.3421 Westborough Drive, Mishawaka, IN 46544
MLS# 202538657Listed by: CRESSY & EVERETT - SOUTH BEND 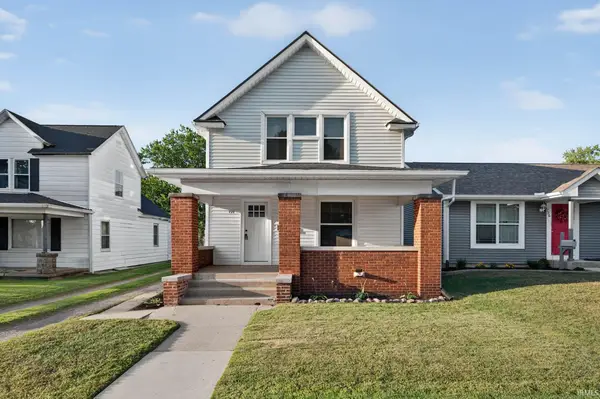 $199,900Pending3 beds 2 baths1,464 sq. ft.
$199,900Pending3 beds 2 baths1,464 sq. ft.722 E 3rd Street, Mishawaka, IN 46544
MLS# 202538659Listed by: MENTOR LISTING REALTY, INC.- Open Sun, 2 to 4pmNew
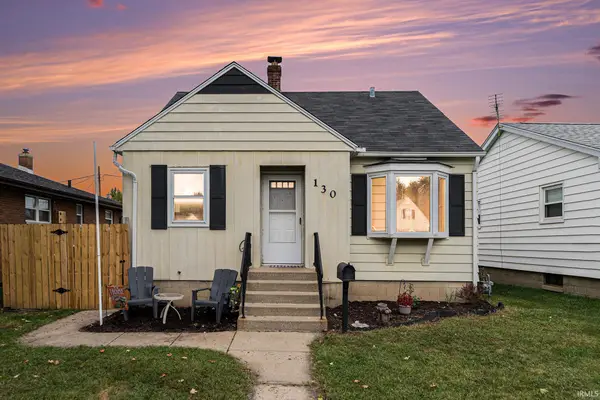 $172,000Active3 beds 1 baths1,665 sq. ft.
$172,000Active3 beds 1 baths1,665 sq. ft.130 E 16th Street, Mishawaka, IN 46544
MLS# 202538605Listed by: MCKINNIES REALTY, LLC ELKHART - New
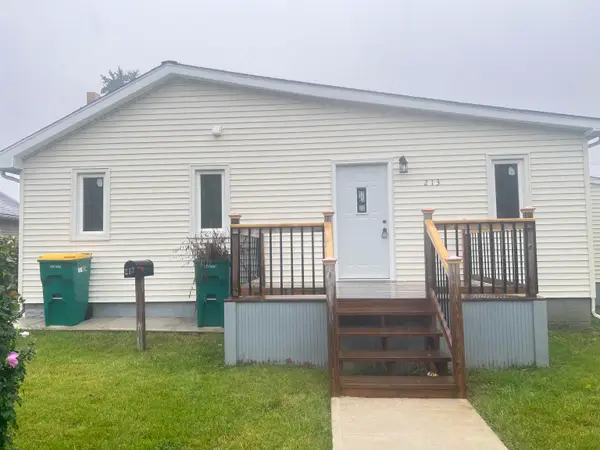 $300,000Active5 beds 3 baths1,591 sq. ft.
$300,000Active5 beds 3 baths1,591 sq. ft.213 Alford Street, Mishawaka, IN 46544
MLS# 202538583Listed by: COLDWELL BANKER REAL ESTATE GROUP - New
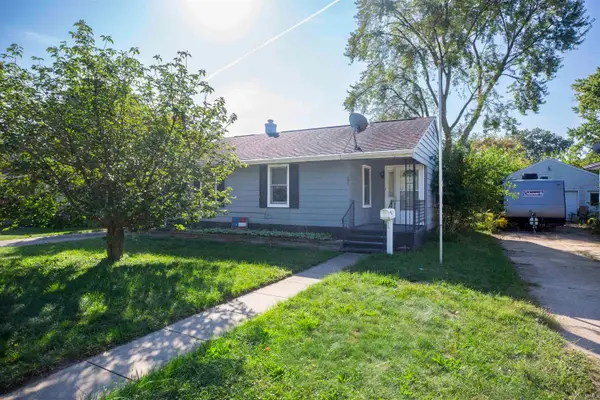 $124,900Active2 beds 1 baths816 sq. ft.
$124,900Active2 beds 1 baths816 sq. ft.131 Bastogne Avenue, Mishawaka, IN 46545
MLS# 202538499Listed by: MCKINNIES REALTY, LLC - New
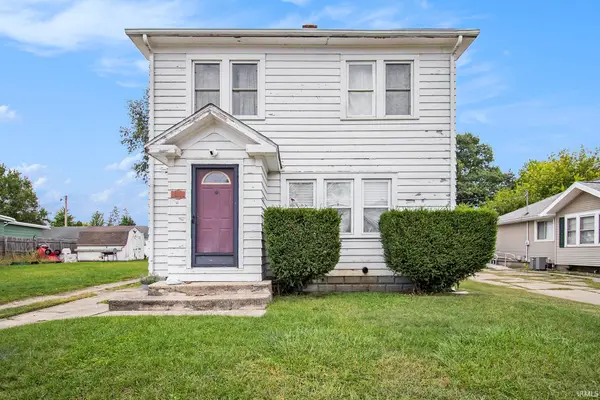 $135,000Active2 beds 1 baths1,928 sq. ft.
$135,000Active2 beds 1 baths1,928 sq. ft.510 Reddick Street, Mishawaka, IN 46544
MLS# 202538481Listed by: MICHIANA REALTY LLC
