54513 Old Bedford Trail, Mishawaka, IN 46545
Local realty services provided by:Better Homes and Gardens Real Estate Connections
Listed by:kirsten sharpeCell: 574-339-7959
Office:sharpe realty, llc.
MLS#:202535120
Source:Indiana Regional MLS
Price summary
- Price:$259,000
- Price per sq. ft.:$76.33
- Monthly HOA dues:$10
About this home
Located in desirable Windingbrook Park and the PENN School District, this spacious 2-story home offers incredible potential. Owned by the same family for 48 years, the home features 4 bedrooms and 3 full bathrooms, including a main-floor bedroom with nearby full bath—ideal for guests or a home office. The family room with fireplace opens to a 4-season sunroom and the kitchen, creating a warm, connected living space. Enjoy a formal dining room, living room with ceiling timbers, and a wet bar perfect for entertaining. Upstairs you'll find 3 bedrooms, including a generously sized primary suite with 3 closets and a private bath, plus a convenient laundry area and full hall bath. The partially finished lower level includes built-in bookshelves for added function. Outside, a fenced yard, 2-car attached garage with service door, and mature neighborhood setting add to the appeal. New gas water heater (2022). Home welcomes some TLC and is being sold As-Is. Cash or conventional financing only. Bring your vision and make it your own!
Contact an agent
Home facts
- Year built:1974
- Listing ID #:202535120
- Added:26 day(s) ago
- Updated:September 29, 2025 at 07:25 AM
Rooms and interior
- Bedrooms:4
- Total bathrooms:3
- Full bathrooms:3
- Living area:3,106 sq. ft.
Heating and cooling
- Cooling:Central Air
- Heating:Forced Air, Gas
Structure and exterior
- Year built:1974
- Building area:3,106 sq. ft.
- Lot area:0.29 Acres
Schools
- High school:Penn
- Middle school:Schmucker
- Elementary school:Walt Disney
Utilities
- Water:City
- Sewer:City
Finances and disclosures
- Price:$259,000
- Price per sq. ft.:$76.33
- Tax amount:$2,706
New listings near 54513 Old Bedford Trail
- New
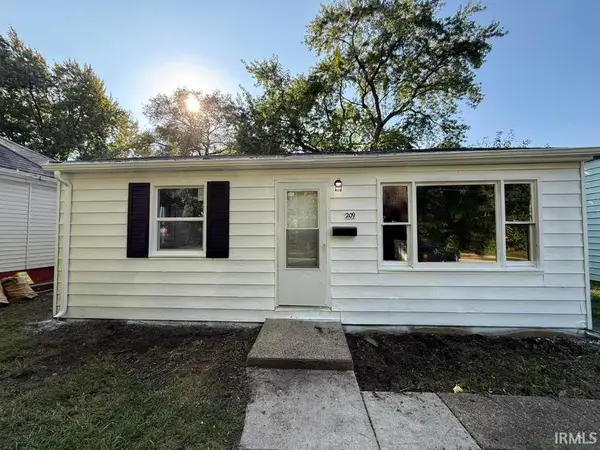 $114,900Active2 beds 1 baths672 sq. ft.
$114,900Active2 beds 1 baths672 sq. ft.209 Hendricks Street, Mishawaka, IN 46544
MLS# 202539172Listed by: ADDRESSES UNLIMITED, LLC 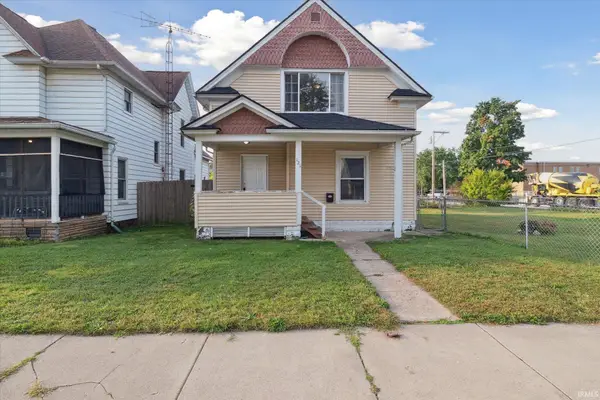 $169,900Pending3 beds 1 baths1,536 sq. ft.
$169,900Pending3 beds 1 baths1,536 sq. ft.121 W 7th Street, Mishawaka, IN 46544
MLS# 202538998Listed by: ADDRESSES UNLIMITED, LLC- New
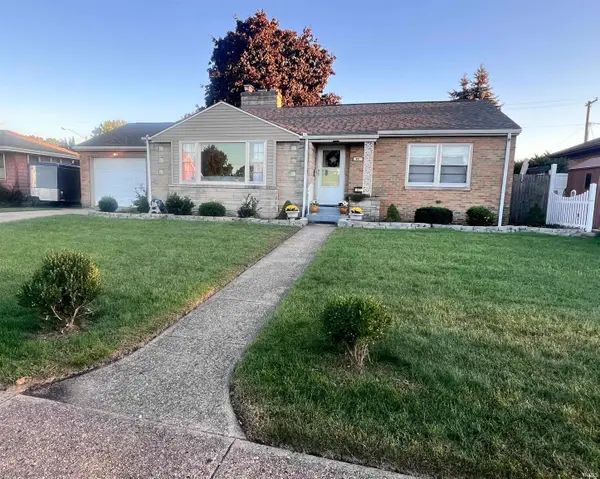 $219,000Active2 beds 2 baths1,686 sq. ft.
$219,000Active2 beds 2 baths1,686 sq. ft.617 W 10th Street, Mishawaka, IN 46544
MLS# 202538979Listed by: AT HOME REALTY GROUP - New
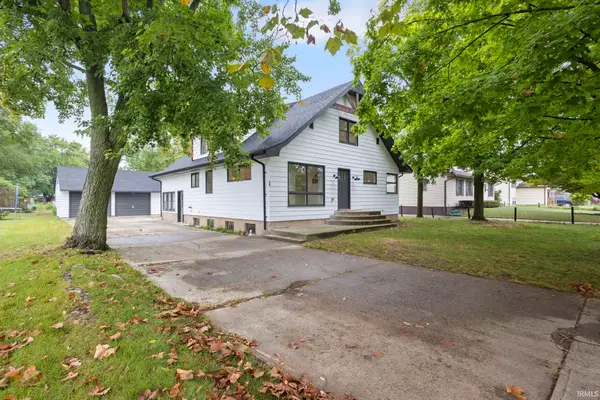 $312,900Active6 beds 2 baths2,970 sq. ft.
$312,900Active6 beds 2 baths2,970 sq. ft.507 N Oakland Avenue, Mishawaka, IN 46544
MLS# 202538921Listed by: BRICK BUILT REAL ESTATE 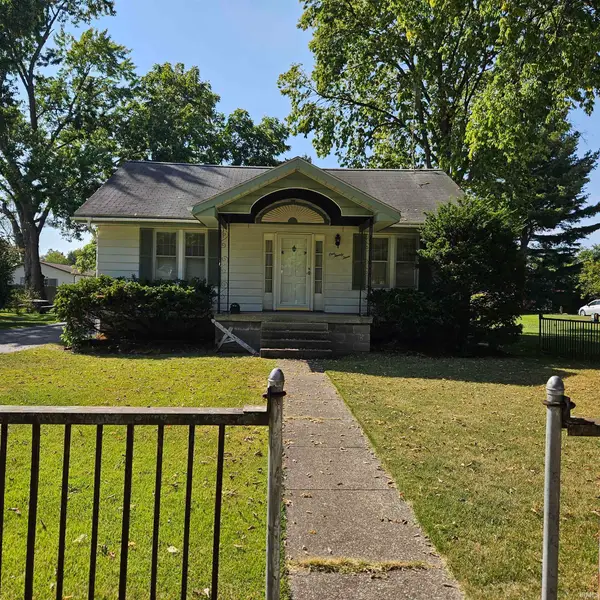 $165,000Pending2 beds 2 baths896 sq. ft.
$165,000Pending2 beds 2 baths896 sq. ft.123 Oakside Avenue, Mishawaka, IN 46544
MLS# 202538706Listed by: MCKINNIES REALTY, LLC ELKHART- New
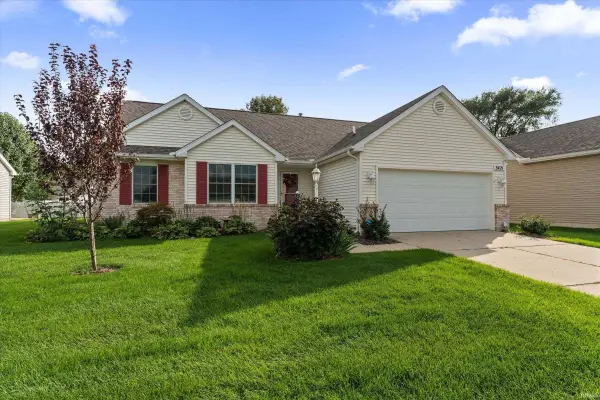 $300,000Active3 beds 2 baths1,462 sq. ft.
$300,000Active3 beds 2 baths1,462 sq. ft.3421 Westborough Drive, Mishawaka, IN 46544
MLS# 202538657Listed by: CRESSY & EVERETT - SOUTH BEND 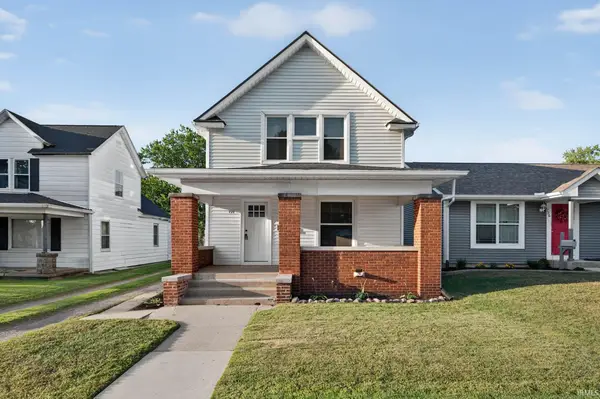 $199,900Pending3 beds 2 baths1,464 sq. ft.
$199,900Pending3 beds 2 baths1,464 sq. ft.722 E 3rd Street, Mishawaka, IN 46544
MLS# 202538659Listed by: MENTOR LISTING REALTY, INC.- New
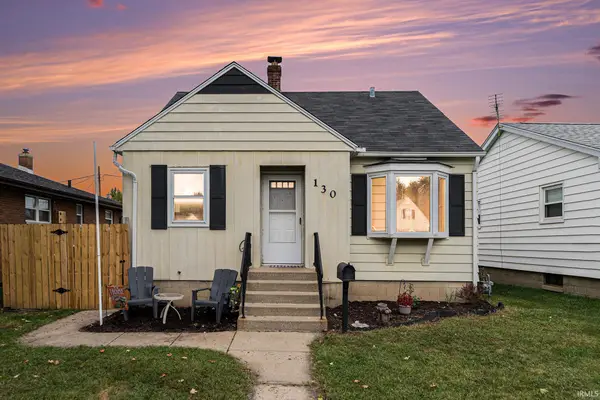 $174,000Active3 beds 1 baths1,665 sq. ft.
$174,000Active3 beds 1 baths1,665 sq. ft.130 E 16th Street, Mishawaka, IN 46544
MLS# 202538605Listed by: MCKINNIES REALTY, LLC ELKHART - New
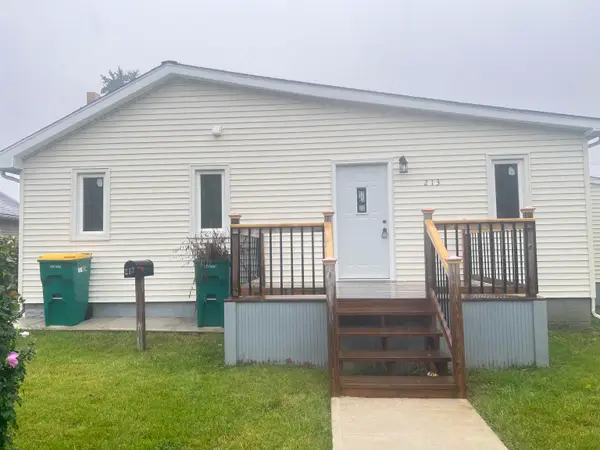 $300,000Active5 beds 3 baths1,591 sq. ft.
$300,000Active5 beds 3 baths1,591 sq. ft.213 Alford Street, Mishawaka, IN 46544
MLS# 202538583Listed by: COLDWELL BANKER REAL ESTATE GROUP - New
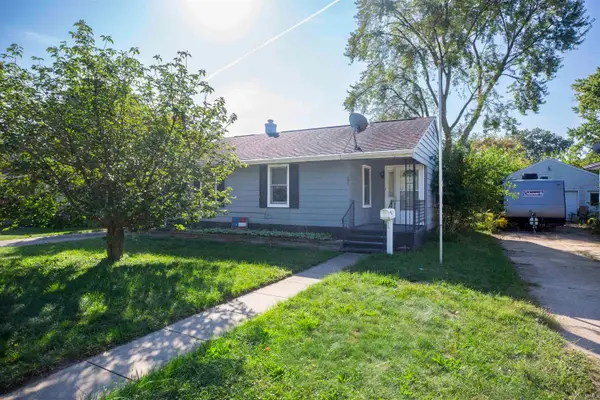 $124,900Active2 beds 1 baths816 sq. ft.
$124,900Active2 beds 1 baths816 sq. ft.131 Bastogne Avenue, Mishawaka, IN 46545
MLS# 202538499Listed by: MCKINNIES REALTY, LLC
