55131 Willow Creek Drive, Mishawaka, IN 46545
Local realty services provided by:Better Homes and Gardens Real Estate Connections
Listed by:teresa brownTBrown@JasonMitchellGroup.com
Office:jmg indiana
MLS#:202537649
Source:Indiana Regional MLS
Price summary
- Price:$359,900
- Price per sq. ft.:$107.11
About this home
PHM Schools + Pond + Pole Barn Your Hidden Country Retreat Minutes from the City Nestled at the end of a peaceful dead-end street, this two-parcel PHM School District property is a hidden gem offering space, privacy, and convenience. While surrounded by a quiet county neighborhood, you’re just minutes from shopping, restaurants, the bypass, and the toll road—perfect for commuters seeking the best of both worlds. This well-maintained home boasts over 2,700 sq. ft. of living space, includes 1,680 sq. ft. on the main level w/3 bedrooms, 2full baths. The welcoming entry opens to a vaulted ceiling living room with a striking round-stoned corner wood-burning fireplace—a true focal point for gatherings. The lower level boast a large family room, full bath with shower, an additional bedroom with egress window , exercise area, den and a tiled hot tub space (tub in need of motor repair). Outdoor enjoy a large fenced backyard retreat complete with a spacious deck for sunset views, a storage shed, and chain-link fences that separates the two parcels. The second parcel features a fish-filled pond, pole barn with separate concrete drive, a great space for hobbies, storage, or recreation . . . Recent updates include fresh exterior paint, front and back decking, multiple inspections for buyers peace of mind, and a brand-new septic tank upgrade. This is the property you never knew existed—quiet, private, and move-in ready, with unbeatable access to Penn-Harris-Madison schools and major travel routes. Rooms and Pole Barn are Estimated Sizes
Contact an agent
Home facts
- Year built:1986
- Listing ID #:202537649
- Added:7 day(s) ago
- Updated:September 24, 2025 at 03:03 PM
Rooms and interior
- Bedrooms:4
- Total bathrooms:3
- Full bathrooms:3
- Living area:2,880 sq. ft.
Heating and cooling
- Cooling:Central Air
- Heating:Conventional, Forced Air, Gas
Structure and exterior
- Roof:Shingle
- Year built:1986
- Building area:2,880 sq. ft.
- Lot area:1.4 Acres
Schools
- High school:Penn
- Middle school:Schmucker
- Elementary school:Elsie Rogers
Utilities
- Water:Well
- Sewer:Septic
Finances and disclosures
- Price:$359,900
- Price per sq. ft.:$107.11
- Tax amount:$1,340
New listings near 55131 Willow Creek Drive
- New
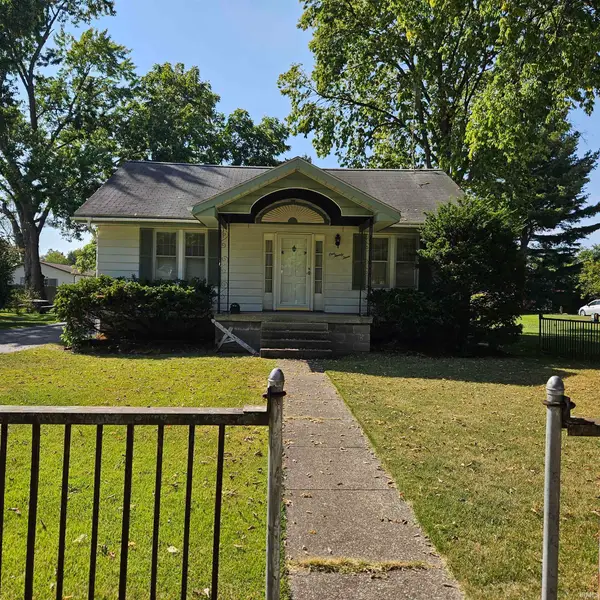 $165,000Active2 beds 2 baths896 sq. ft.
$165,000Active2 beds 2 baths896 sq. ft.123 Oakside Avenue, Mishawaka, IN 46544
MLS# 202538706Listed by: MCKINNIES REALTY, LLC ELKHART - New
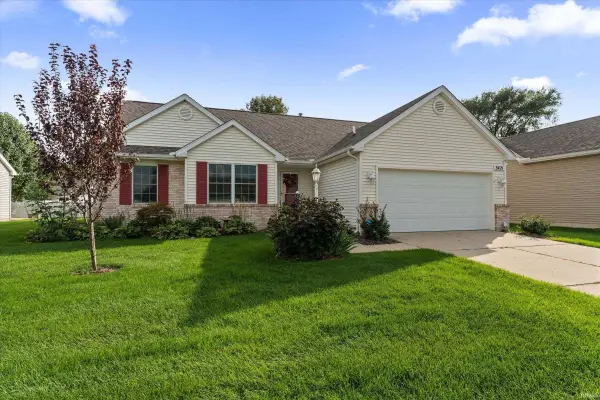 $300,000Active3 beds 2 baths1,462 sq. ft.
$300,000Active3 beds 2 baths1,462 sq. ft.3421 Westborough Drive, Mishawaka, IN 46544
MLS# 202538657Listed by: CRESSY & EVERETT - SOUTH BEND - New
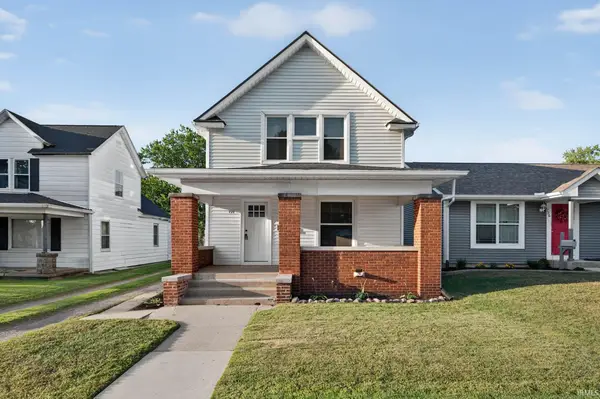 $199,900Active3 beds 2 baths1,464 sq. ft.
$199,900Active3 beds 2 baths1,464 sq. ft.722 E 3rd Street, Mishawaka, IN 46544
MLS# 202538659Listed by: MENTOR LISTING REALTY, INC. - Open Sun, 2 to 4pmNew
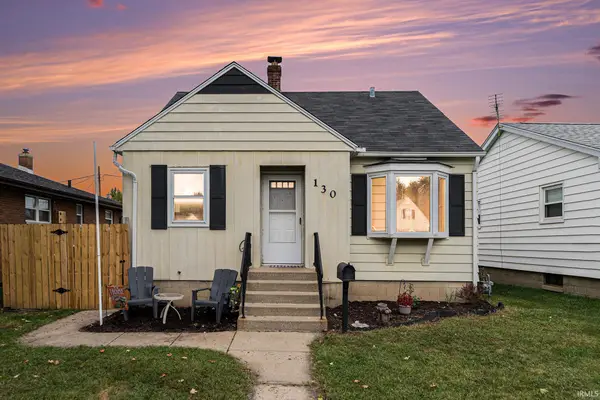 $172,000Active3 beds 1 baths1,665 sq. ft.
$172,000Active3 beds 1 baths1,665 sq. ft.130 E 16th Street, Mishawaka, IN 46544
MLS# 202538605Listed by: MCKINNIES REALTY, LLC ELKHART - New
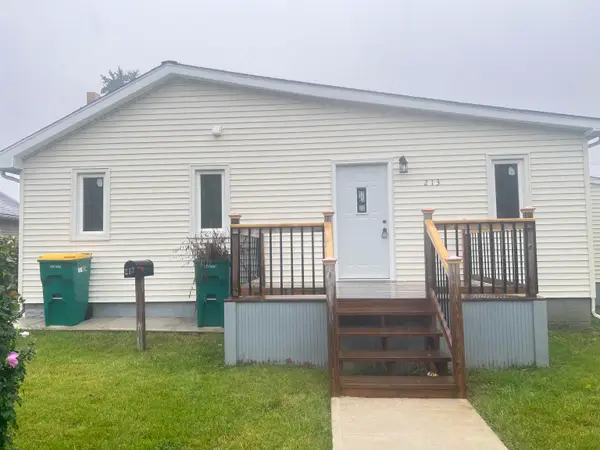 $300,000Active5 beds 3 baths1,591 sq. ft.
$300,000Active5 beds 3 baths1,591 sq. ft.213 Alford Street, Mishawaka, IN 46544
MLS# 202538583Listed by: COLDWELL BANKER REAL ESTATE GROUP - New
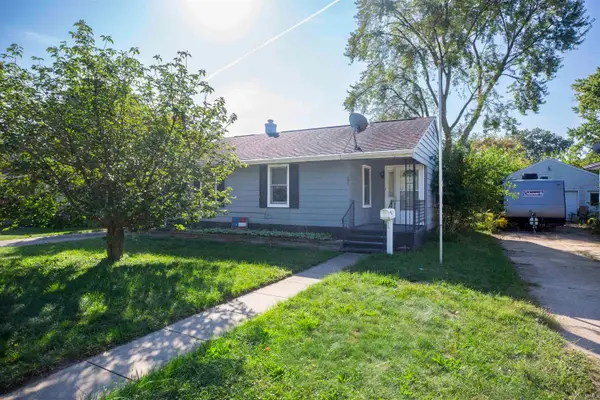 $124,900Active2 beds 1 baths816 sq. ft.
$124,900Active2 beds 1 baths816 sq. ft.131 Bastogne Avenue, Mishawaka, IN 46545
MLS# 202538499Listed by: MCKINNIES REALTY, LLC - New
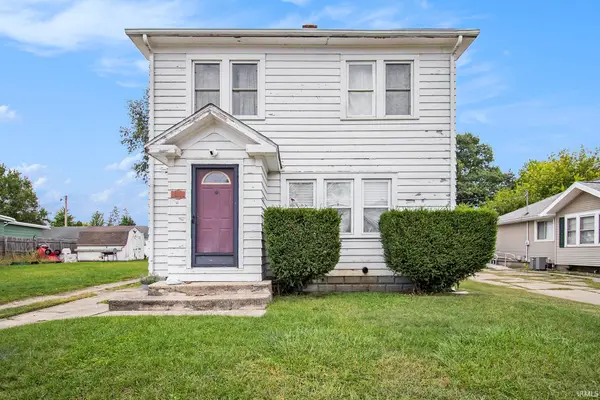 $135,000Active2 beds 1 baths1,928 sq. ft.
$135,000Active2 beds 1 baths1,928 sq. ft.510 Reddick Street, Mishawaka, IN 46544
MLS# 202538481Listed by: MICHIANA REALTY LLC - New
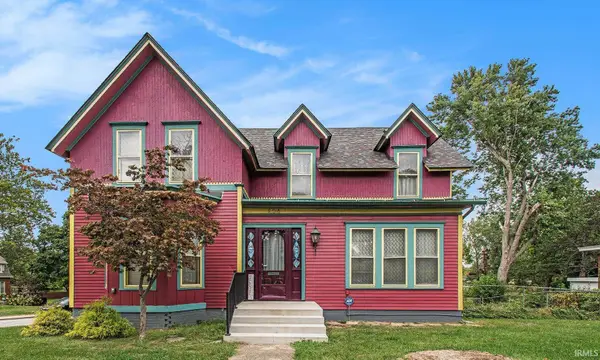 $225,000Active4 beds 3 baths2,836 sq. ft.
$225,000Active4 beds 3 baths2,836 sq. ft.904 Homewood Avenue, Mishawaka, IN 46544
MLS# 202538465Listed by: BERKSHIRE HATHAWAY HOMESERVICES NORTHERN INDIANA REAL ESTATE - Open Sun, 2 to 4pm
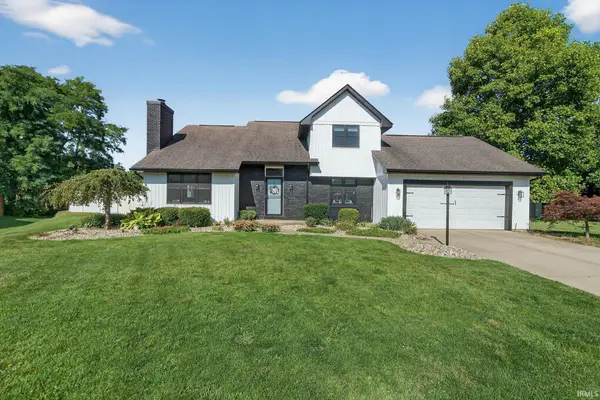 $399,900Pending3 beds 3 baths2,996 sq. ft.
$399,900Pending3 beds 3 baths2,996 sq. ft.11693 Black Friars Lane, Mishawaka, IN 46545
MLS# 202538454Listed by: HOWARD HANNA SB REAL ESTATE 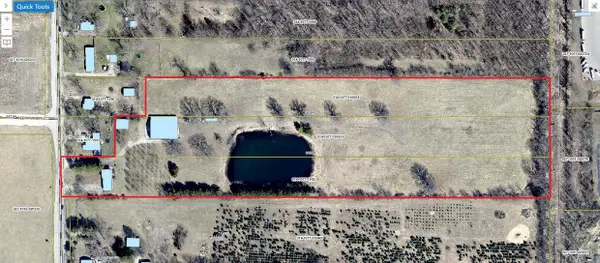 $400,000Pending13 Acres
$400,000Pending13 Acres55540 Fir Road, Mishawaka, IN 46545
MLS# 202538385Listed by: COLDWELL BANKER REAL ESTATE GROUP
