912 Dublin Drive, Mishawaka, IN 46545
Local realty services provided by:Better Homes and Gardens Real Estate Connections
Listed by:bonnie hayCell: 574-276-8425
Office:re/max 100
MLS#:202540704
Source:Indiana Regional MLS
Price summary
- Price:$396,000
- Price per sq. ft.:$205.93
- Monthly HOA dues:$390
About this home
Welcome to to this charming Mishawaka home that blends timeless character with modern convenience. From its beautiful stone exterior to the inviting sunroom filled with natural light and French door entry, this villa makes living easy as it provides complete exterior maintenance. This property has an open floor plan and features stainless steel appliances in the kitchen complemented by well-preserved wooden cabinetry that continues into the bathrooms for a cohesive, classic feel. Enjoy outdoor relaxation on your private patio or take advantage of the community amenities—including a community building with a pool and maintenance services covered by the neighborhood fees. The spacious 2 car garage offers ample storage with well-maintained black cabinetry. Conveniently located near local retail, dining, and just 10 minutes from the University of Notre Dame, this home offers comfort, convenience, and community all in one.
Contact an agent
Home facts
- Year built:2009
- Listing ID #:202540704
- Added:1 day(s) ago
- Updated:October 09, 2025 at 04:06 PM
Rooms and interior
- Bedrooms:2
- Total bathrooms:2
- Full bathrooms:2
- Living area:1,923 sq. ft.
Heating and cooling
- Cooling:Central Air
- Heating:Forced Air, Gas
Structure and exterior
- Year built:2009
- Building area:1,923 sq. ft.
- Lot area:0.05 Acres
Schools
- High school:Penn
- Middle school:Schmucker
- Elementary school:Walt Disney
Utilities
- Water:City
- Sewer:City
Finances and disclosures
- Price:$396,000
- Price per sq. ft.:$205.93
- Tax amount:$2,763
New listings near 912 Dublin Drive
- New
 $215,000Active4 beds 2 baths1,695 sq. ft.
$215,000Active4 beds 2 baths1,695 sq. ft.901 E Lawrence Street, Mishawaka, IN 46545
MLS# 202540843Listed by: HOWARD HANNA SB REAL ESTATE - New
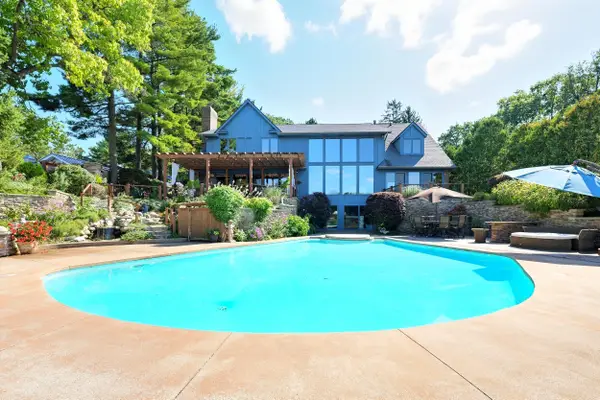 $1,699,999Active5 beds 5 baths6,496 sq. ft.
$1,699,999Active5 beds 5 baths6,496 sq. ft.769 River Pointe Place, Mishawaka, IN 46544
MLS# 828335Listed by: REALTY EXECUTIVES PREMIER - New
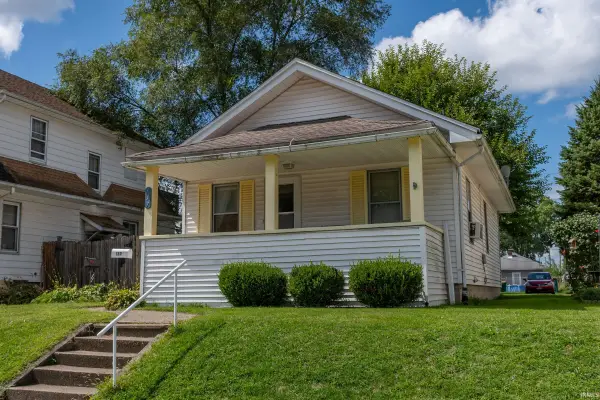 $115,000Active2 beds 1 baths660 sq. ft.
$115,000Active2 beds 1 baths660 sq. ft.137 Monmoor Avenue, Mishawaka, IN 46544
MLS# 202540631Listed by: CRESSY & EVERETT - SOUTH BEND - New
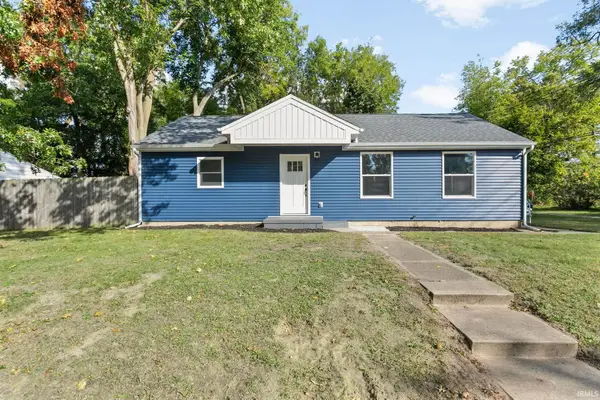 $275,000Active4 beds 3 baths1,929 sq. ft.
$275,000Active4 beds 3 baths1,929 sq. ft.416 W Lowell Avenue, Mishawaka, IN 46545
MLS# 202540621Listed by: MCKINNIES REALTY, LLC - New
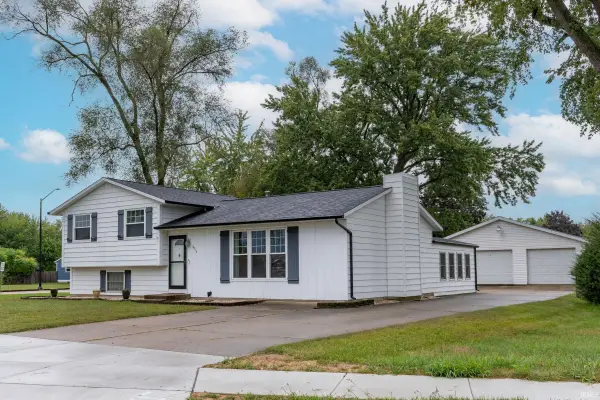 $244,000Active3 beds 1 baths1,624 sq. ft.
$244,000Active3 beds 1 baths1,624 sq. ft.3914 Vistula Road, Mishawaka, IN 46544
MLS# 202540511Listed by: HOWARD HANNA SB REAL ESTATE - New
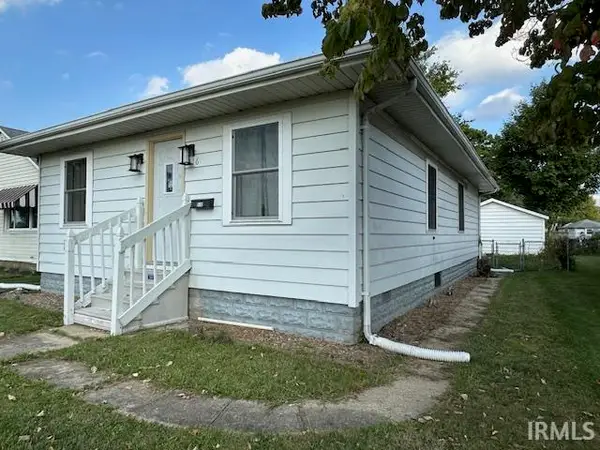 $155,900Active2 beds 1 baths896 sq. ft.
$155,900Active2 beds 1 baths896 sq. ft.516 Somerset Avenue, Mishawaka, IN 46544
MLS# 202540492Listed by: POLACK REALTY - New
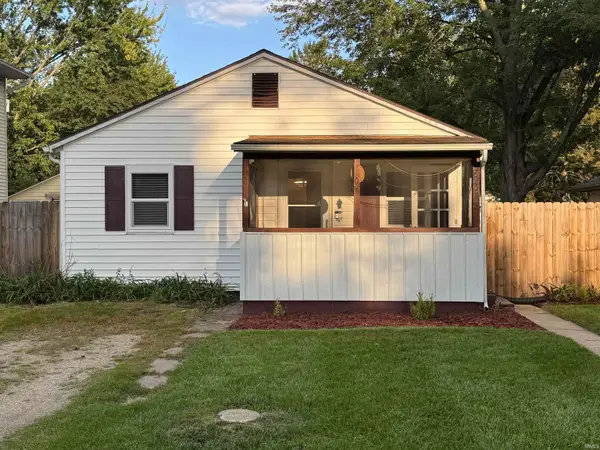 $170,000Active3 beds 1 baths1,036 sq. ft.
$170,000Active3 beds 1 baths1,036 sq. ft.56322 Elder Road, Mishawaka, IN 46545
MLS# 202540239Listed by: JMG INDIANA - New
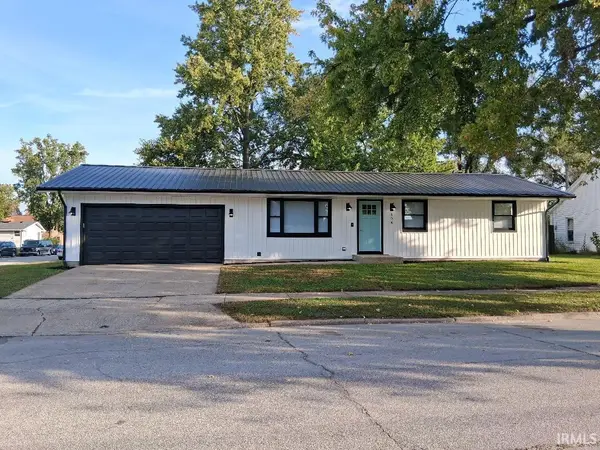 $249,900Active3 beds 2 baths1,340 sq. ft.
$249,900Active3 beds 2 baths1,340 sq. ft.806 E Lawrence Street, Mishawaka, IN 46545
MLS# 202540216Listed by: NORTH STAR REALTY - New
 $650,000Active4 beds 5 baths3,293 sq. ft.
$650,000Active4 beds 5 baths3,293 sq. ft.1432 S Lake George Drive, Mishawaka, IN 46545
MLS# 202540095Listed by: HOWARD HANNA SB REAL ESTATE
