1120 Maple Street, Mitchell, IN 47446
Local realty services provided by:Better Homes and Gardens Real Estate Gold Key
1120 Maple Street,Mitchell, IN 47446
$219,900
- 3 Beds
- 2 Baths
- 1,909 sq. ft.
- Single family
- Active
Listed by: bobbi benish
Office: benish real estate group
MLS#:22065734
Source:IN_MIBOR
Price summary
- Price:$219,900
- Price per sq. ft.:$94.58
About this home
Are you looking for a newly renovated home close to Mitchell Schools for you or your family...we've got you covered! If this home were any closer it would be in the middle of the BlueJackets Stadium! You'll definitely want to tour this sprawling, newly renovated, ranch home! Newer roof (approx. 2 years old), new luxury vinyl plank flooring with a hint of both warm and cool tones, fresh paint, new light-fixtures, and BRAND NEW kitchen appliances! Living/Dining room combo opens to a warm and cozy kitchen with a walk-in pantry, tons of cabinet space, and enough room for an island. Family room with french doors leading out to the sun porch that doubles as a drop zone/breezeway to the spacious garage with two overhead doors. Three bedrooms with huge closets, cedar lined hall closet, two bathrooms with pristine vintage fixtures, and lots of storage. Outside you have both front and rear parking, a flat backyard, and an adorable yard barn! Did we mention you could walk to Mitchell High School and Sports Complex? Excellent location! Agent owned.
Contact an agent
Home facts
- Year built:1952
- Listing ID #:22065734
- Added:147 day(s) ago
- Updated:February 25, 2026 at 02:49 AM
Rooms and interior
- Bedrooms:3
- Total bathrooms:2
- Full bathrooms:2
- Living area:1,909 sq. ft.
Heating and cooling
- Cooling:Central Electric
- Heating:Forced Air
Structure and exterior
- Year built:1952
- Building area:1,909 sq. ft.
- Lot area:0.23 Acres
Utilities
- Water:Public Water
Finances and disclosures
- Price:$219,900
- Price per sq. ft.:$94.58
New listings near 1120 Maple Street
- New
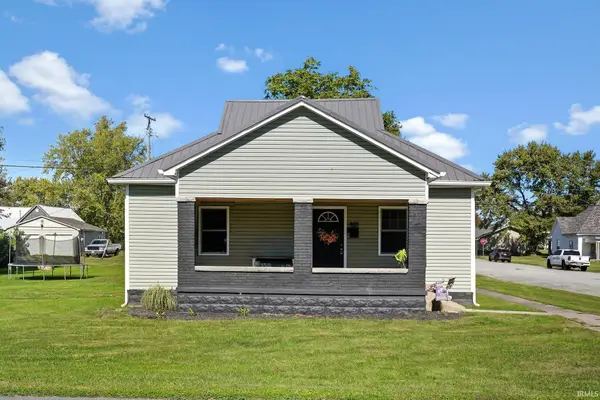 $229,000Active3 beds 2 baths1,340 sq. ft.
$229,000Active3 beds 2 baths1,340 sq. ft.401 W Grissom Avenue, Mitchell, IN 47446
MLS# 202605624Listed by: RE/MAX ACCLAIMED PROPERTIES 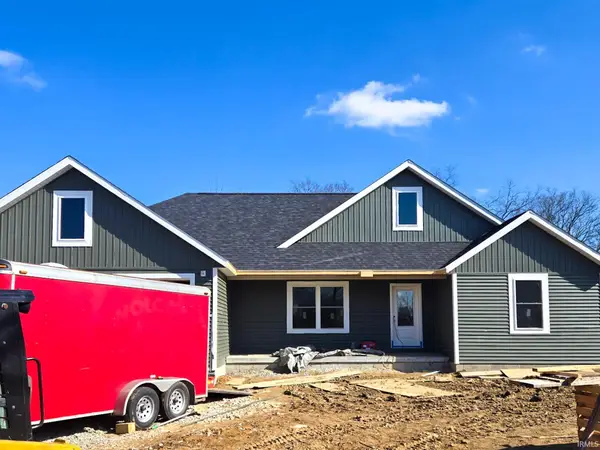 $332,000Pending3 beds 2 baths1,637 sq. ft.
$332,000Pending3 beds 2 baths1,637 sq. ft.360 Topaz Street, Mitchell, IN 47446
MLS# 202605511Listed by: EXP REALTY, LLC- New
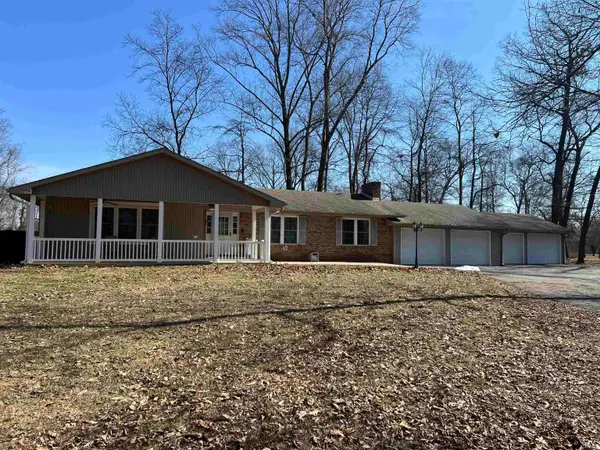 $375,000Active3 beds 3 baths2,745 sq. ft.
$375,000Active3 beds 3 baths2,745 sq. ft.4 Woodlawn Village, Mitchell, IN 47446
MLS# 202605372Listed by: WILLIAMS CARPENTER REALTORS - New
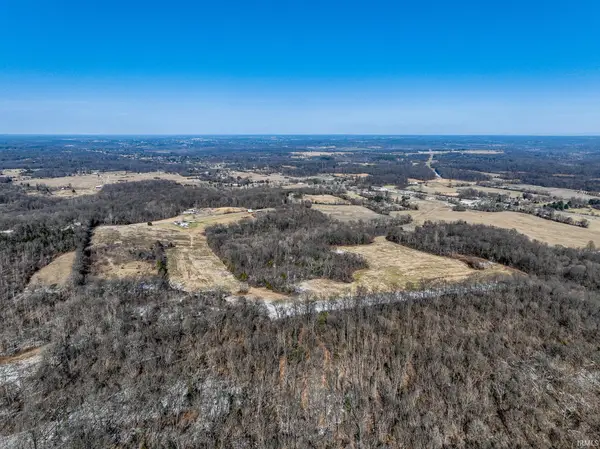 $1,800,000Active142.13 Acres
$1,800,000Active142.13 AcresTBD Rariden Hill, Mitchell, IN 47446
MLS# 202605379Listed by: WILLIAMS CARPENTER REALTORS - New
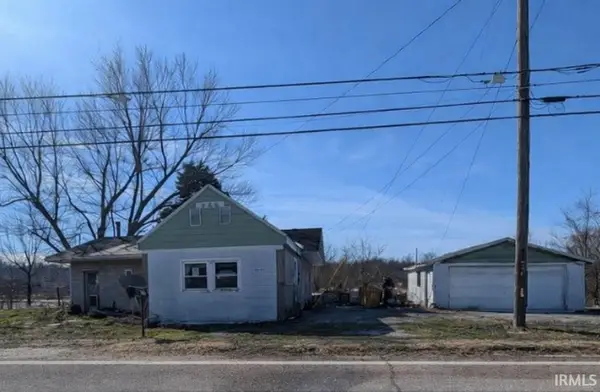 $23,900Active2 beds 1 baths1,763 sq. ft.
$23,900Active2 beds 1 baths1,763 sq. ft.1871 Dixie Highway, Mitchell, IN 47446
MLS# 202605218Listed by: DZIERBA REAL ESTATE SERVICES - New
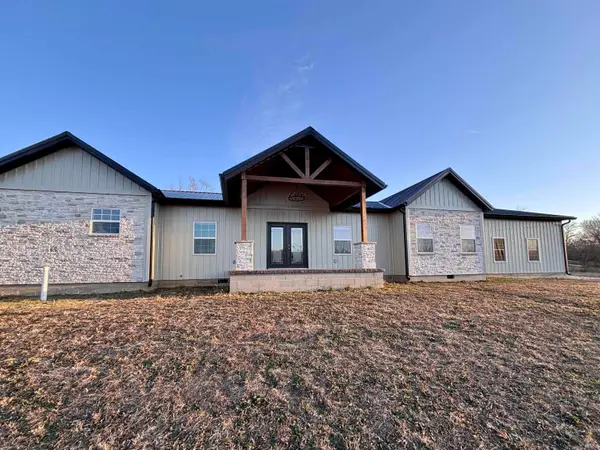 $510,000Active3 beds 3 baths2,040 sq. ft.
$510,000Active3 beds 3 baths2,040 sq. ft.2267 Old Highway 60 West, Mitchell, IN 47446
MLS# 202605081Listed by: SUDDARTH & COMPANY 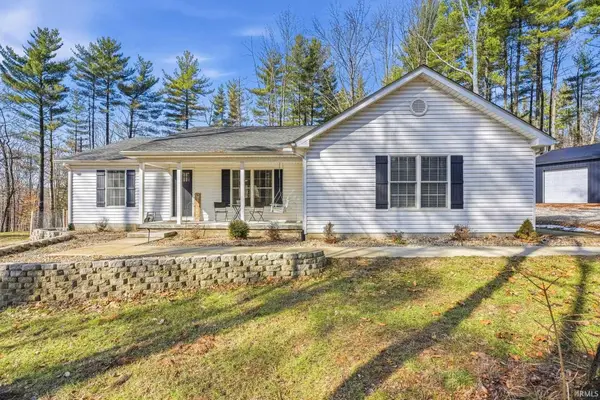 $368,000Pending3 beds 2 baths1,650 sq. ft.
$368,000Pending3 beds 2 baths1,650 sq. ft.21 Spice Valley Court, Mitchell, IN 47446
MLS# 202604974Listed by: RE/MAX ACCLAIMED PROPERTIES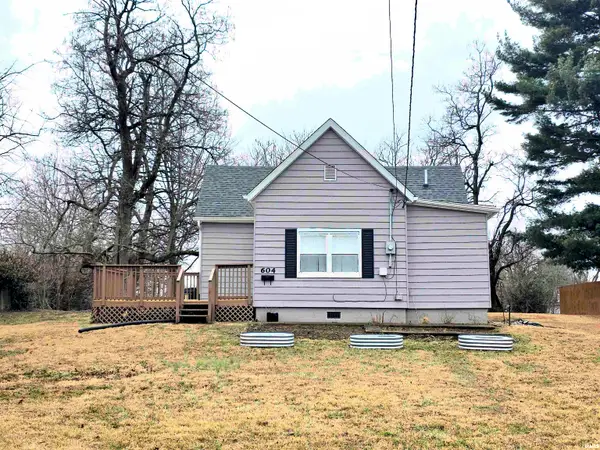 $169,900Active2 beds 1 baths856 sq. ft.
$169,900Active2 beds 1 baths856 sq. ft.604 Crawford Street, Mitchell, IN 47446
MLS# 202604396Listed by: KEACH & GROVE REAL ESTATE, LLC $185,000Active3 beds 1 baths1,296 sq. ft.
$185,000Active3 beds 1 baths1,296 sq. ft.402 Boone Lane, Mitchell, IN 47446
MLS# 202603898Listed by: ARP REALTY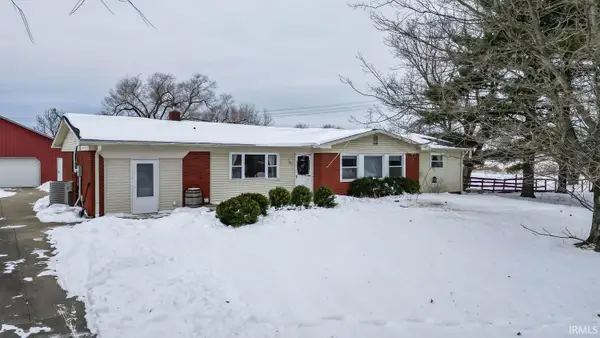 $319,900Active3 beds 2 baths2,189 sq. ft.
$319,900Active3 beds 2 baths2,189 sq. ft.1161 Hollace Chastain Road, Mitchell, IN 47446
MLS# 202603369Listed by: RE/MAX ACCLAIMED PROPERTIES

