751 Cassidy Lane, Mitchell, IN 47446
Local realty services provided by:Better Homes and Gardens Real Estate Connections
Listed by:natasha johns
Office:williams carpenter realtors
MLS#:202534211
Source:Indiana Regional MLS
Price summary
- Price:$225,000
- Price per sq. ft.:$155.6
About this home
CHARMING. VERSATILE. COMFORTABLE. Welcome home to this beautiful THREE bedroom, TWO bathroom ranch sitting on 1 acre featuring a 2-car attached garage, offering the perfect blend of comfort and convenience. Step inside to a bright and spacious living room filled with natural light, which flows seamlessly into the family room and kitchen. The kitchen provides easy access to the attached garage and laundry space, while just off the entryway you will find a dining area. A hallway leads to the private primary suite, two additional bedrooms, and a full guest bath. From the family room, step out onto the back deck and enjoy a spacious backyard with plenty of room for kids to play, a firepit for cozy evenings, and a utility shed for extra storage, all with a beautiful view. This home comes complete with a one-year HSA home warranty with a buyer seven-star upgrade and may also qualify for 100% USDA financing. Recent updates include a new vapor barrier and spray foam insulation in the crawl space, blown-in attic insulation, new concrete driveway sections, updated back door, dishwasher, and underground drain lines for rain gutters. Utilities available are Daviss/Martin REMC, Premier Propane, S Lawrence Water, and Frontier Communications. With its spacious layout, thoughtful updates, and beautiful outdoor setting, this home is ready to welcome its next owners.
Contact an agent
Home facts
- Year built:1997
- Listing ID #:202534211
- Added:10 day(s) ago
- Updated:September 06, 2025 at 03:05 PM
Rooms and interior
- Bedrooms:3
- Total bathrooms:2
- Full bathrooms:2
- Living area:1,446 sq. ft.
Heating and cooling
- Cooling:Central Air
- Heating:Propane
Structure and exterior
- Roof:Shingle
- Year built:1997
- Building area:1,446 sq. ft.
- Lot area:1.02 Acres
Schools
- High school:Mitchell
- Middle school:Mitchell
- Elementary school:Burris/Hatfield
Utilities
- Water:Public
- Sewer:Septic
Finances and disclosures
- Price:$225,000
- Price per sq. ft.:$155.6
- Tax amount:$1,376
New listings near 751 Cassidy Lane
- New
 $229,900Active2 beds 2 baths1,024 sq. ft.
$229,900Active2 beds 2 baths1,024 sq. ft.2410 Rabbitsville Road, Mitchell, IN 47446
MLS# 202535891Listed by: THE REAL MCCOY REALTY - New
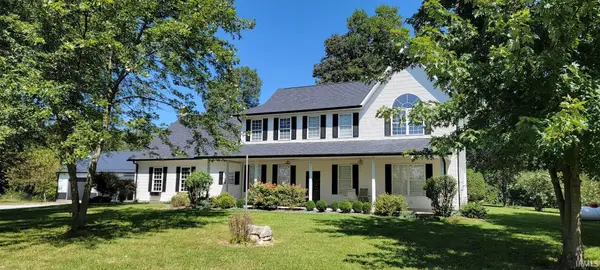 $465,000Active4 beds 3 baths3,300 sq. ft.
$465,000Active4 beds 3 baths3,300 sq. ft.2222 Vfw Road, Mitchell, IN 47446
MLS# 202535818Listed by: INTEGRITY REALTY GROUP LLC - New
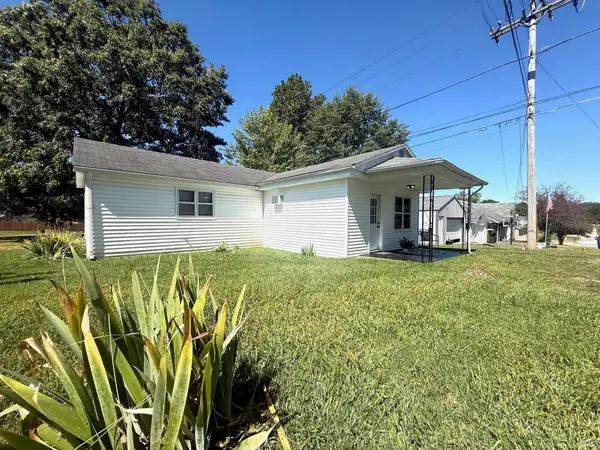 $129,900Active1 beds 1 baths884 sq. ft.
$129,900Active1 beds 1 baths884 sq. ft.201 W Main Street, Mitchell, IN 47446
MLS# 202535425Listed by: HAWKINS & ROOT REAL ESTATE - New
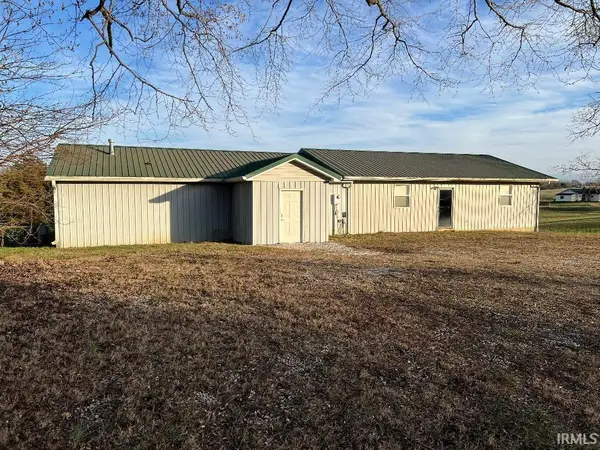 $199,900Active1 beds 2 baths2,780 sq. ft.
$199,900Active1 beds 2 baths2,780 sq. ft.1465 Moto Cross Road, Mitchell, IN 47446
MLS# 202534984Listed by: GENESIS REALTY - New
 $179,900Active3 beds 2 baths1,728 sq. ft.
$179,900Active3 beds 2 baths1,728 sq. ft.1381 Stevens Lane, Mitchell, IN 47446
MLS# 202534821Listed by: WILLIAMS CARPENTER REALTORS - New
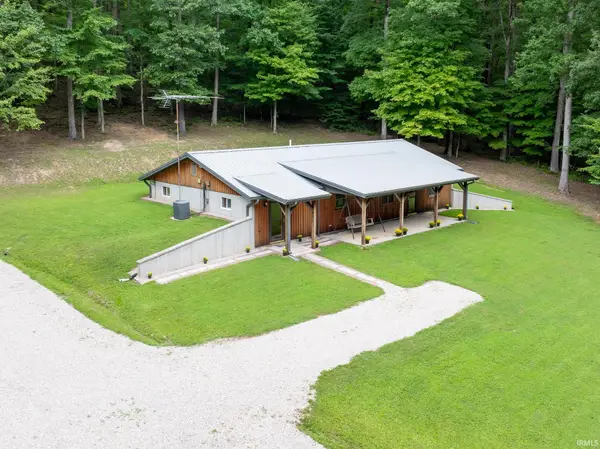 $449,900Active3 beds 2 baths1,620 sq. ft.
$449,900Active3 beds 2 baths1,620 sq. ft.2771 Old Vincennes Road, Mitchell, IN 47446
MLS# 202534437Listed by: RE/MAX ACCLAIMED PROPERTIES - New
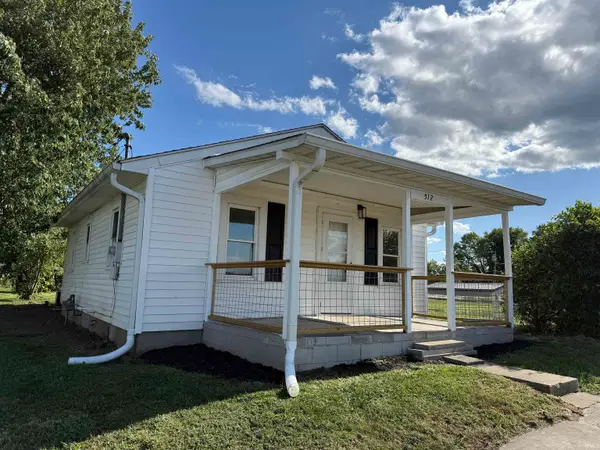 $159,900Active2 beds 1 baths852 sq. ft.
$159,900Active2 beds 1 baths852 sq. ft.512 W Mississippi Ave, Mitchell, IN 47446
MLS# 202534365Listed by: WILLIAMS CARPENTER REALTORS - New
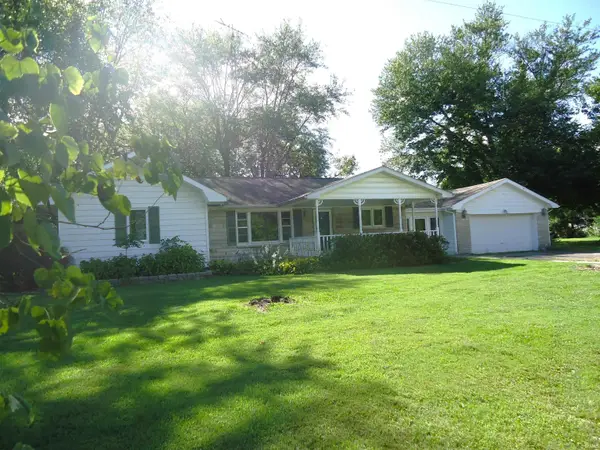 $232,900Active3 beds 2 baths1,992 sq. ft.
$232,900Active3 beds 2 baths1,992 sq. ft.1437 Meridian Rd, Mitchell, IN 47446
MLS# 202534199Listed by: WILLIAMS CARPENTER REALTORS 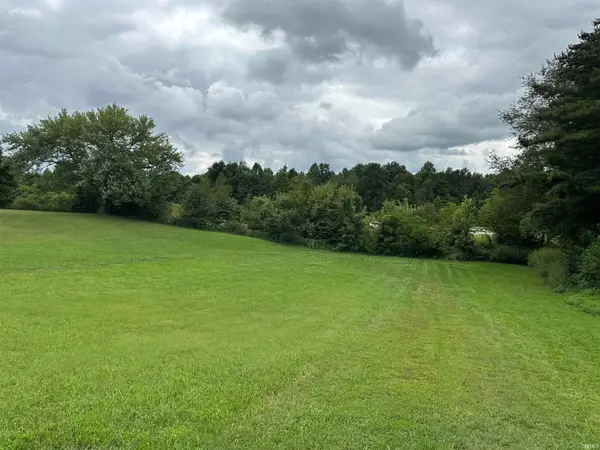 $47,500Active1 Acres
$47,500Active1 AcresTBD Dixie Highway, Mitchell, IN 47446
MLS# 202533488Listed by: WILLIAMS CARPENTER REALTORS
