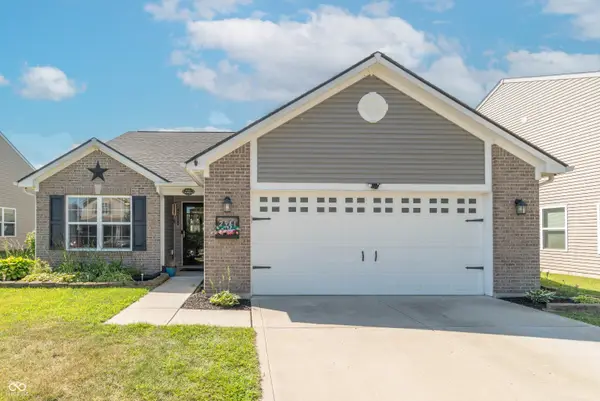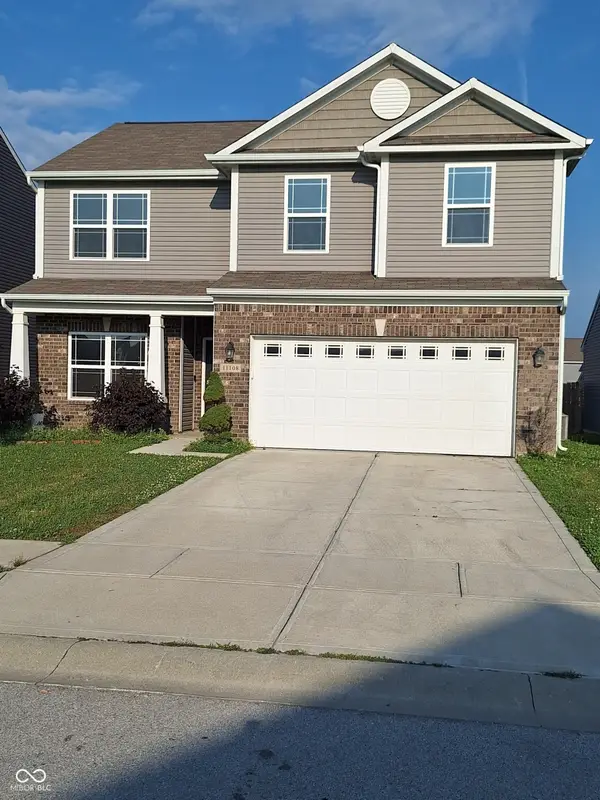320 Terrace Drive, Monrovia, IN 46157
Local realty services provided by:Better Homes and Gardens Real Estate Gold Key
320 Terrace Drive,Monrovia, IN 46157
$330,000
- 5 Beds
- 2 Baths
- 1,524 sq. ft.
- Single family
- Active
Listed by:angela esser
Office:carpenter, realtors
MLS#:22064446
Source:IN_MIBOR
Price summary
- Price:$330,000
- Price per sq. ft.:$216.54
About this home
Experience comfortable country living w/o sacrificing modern conveniences! Renovated less than 2 yrs ago, this 5-bdrm ranch perfectly blends modern updates & comfort with no HOA in town. Step inside & discover a thoughtfully designed interior. The home boasts 5 bdrms, providing ample private space for each family member. In addition, a dedicated office offers a quiet retreat for work or study. The home features 2 distinct living areas, 1 of which is enhanced by a cozy fireplace, perfect for gathering on cooler evenings. The kitchen offers ceiling-high cabinetry & stainless steel appliances, creating both a stylish & functional space for meals & entertaining. The outdoor amenities include a covered front porch as well as a spacious deck in back. The expansive backyard is a true highlight, featuring new apple trees that promise fresh fruit for years to come. The garden, large chicken coop & pool can stay, if the buyer prefers. Between the large concrete driveway & the gravel one w/carport added this year, there's plenty of space for parking multiple vehicles . The large garage area & storage shed offer ample room to keep all your storage needs under control. This beautiful updated ranch is more than just a house; it's a home offering an easygoing & relaxed living experience, perfectly situated to enjoy both rural charm & urban amenities. Don't miss this incredible opportunity to make it yours!
Contact an agent
Home facts
- Year built:1976
- Listing ID #:22064446
- Added:2 day(s) ago
- Updated:September 27, 2025 at 11:38 PM
Rooms and interior
- Bedrooms:5
- Total bathrooms:2
- Full bathrooms:2
- Living area:1,524 sq. ft.
Heating and cooling
- Cooling:Central Electric
- Heating:Forced Air
Structure and exterior
- Year built:1976
- Building area:1,524 sq. ft.
- Lot area:0.45 Acres
Utilities
- Water:Public Water
Finances and disclosures
- Price:$330,000
- Price per sq. ft.:$216.54
New listings near 320 Terrace Drive
- New
 $347,500Active4 beds 3 baths2,837 sq. ft.
$347,500Active4 beds 3 baths2,837 sq. ft.2893 W Broderie Lane, Monrovia, IN 46157
MLS# 22064858Listed by: EPIQUE INC - New
 $49,900Active1.04 Acres
$49,900Active1.04 Acres00 N Baltimore Road, Monrovia, IN 46157
MLS# 22064417Listed by: CARPENTER, REALTORS - New
 $635,000Active3 beds 4 baths4,535 sq. ft.
$635,000Active3 beds 4 baths4,535 sq. ft.Address Withheld By Seller, Monrovia, IN 46157
MLS# 22063195Listed by: LAND PRO REALTY  $275,000Active3 beds 2 baths1,495 sq. ft.
$275,000Active3 beds 2 baths1,495 sq. ft.11149 N Sashing Way, Monrovia, IN 46157
MLS# 22062527Listed by: CARPENTER, REALTORS $419,999Active2 beds 2 baths1,904 sq. ft.
$419,999Active2 beds 2 baths1,904 sq. ft.3429 W Briarwood Road, Monrovia, IN 46157
MLS# 22060938Listed by: HOOSIER, REALTORS $259,000Active4 beds 2 baths1,454 sq. ft.
$259,000Active4 beds 2 baths1,454 sq. ft.2941 W Hawanian Lane, Monrovia, IN 46157
MLS# 22058906Listed by: JENEENE WEST REALTY, LLC $270,000Active3 beds 3 baths2,574 sq. ft.
$270,000Active3 beds 3 baths2,574 sq. ft.11441 N Creekside Drive, Monrovia, IN 46157
MLS# 22057835Listed by: MATCH HOUSE REALTY GROUP LLC $312,900Active4 beds 3 baths2,143 sq. ft.
$312,900Active4 beds 3 baths2,143 sq. ft.11108 N Trapunto Lane, Monrovia, IN 46157
MLS# 22058542Listed by: MY AGENT $329,000Active4 beds 3 baths2,346 sq. ft.
$329,000Active4 beds 3 baths2,346 sq. ft.11320 N Greenthread Drive, Monrovia, IN 46147
MLS# 22058377Listed by: DRH REALTY OF INDIANA, LLC
