3419 N West Shafer Drive, Monticello, IN 47960
Local realty services provided by:Better Homes and Gardens Real Estate Connections
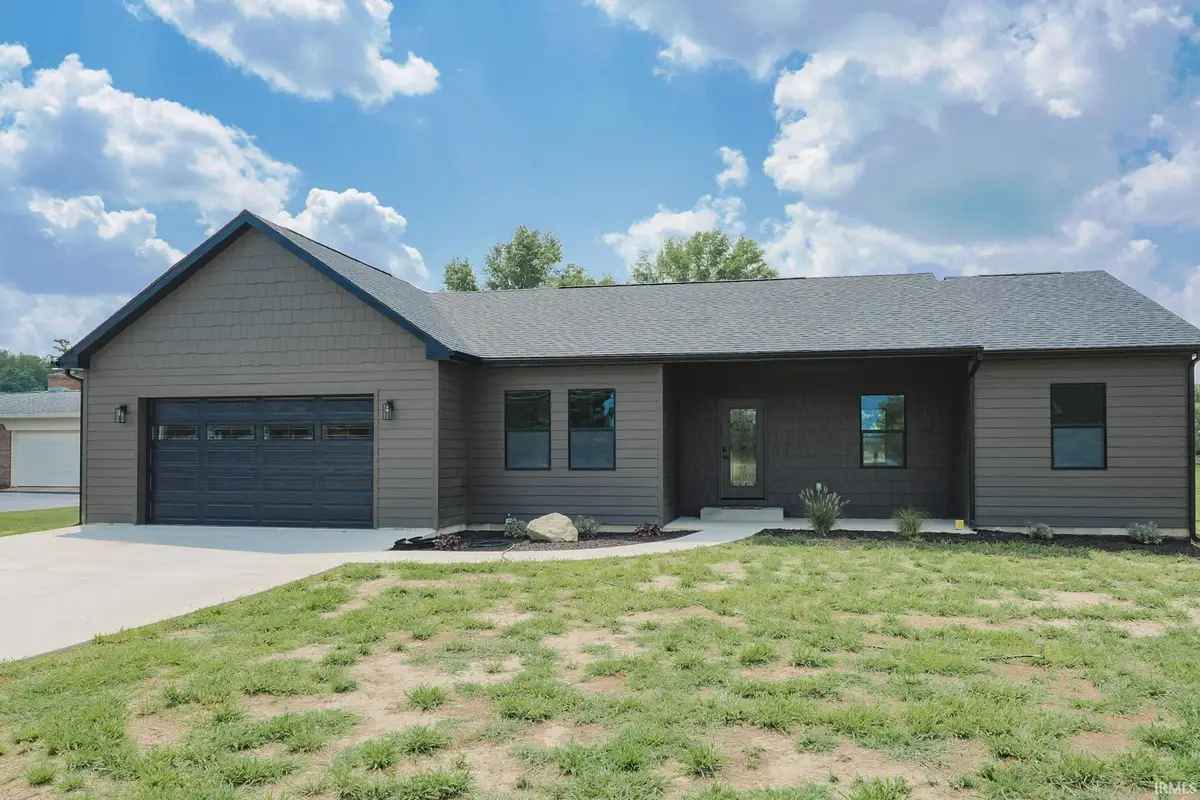
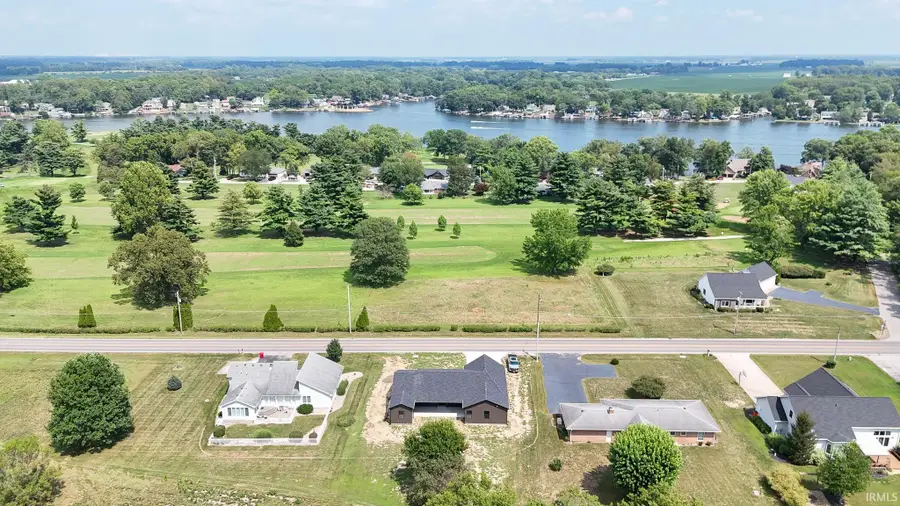
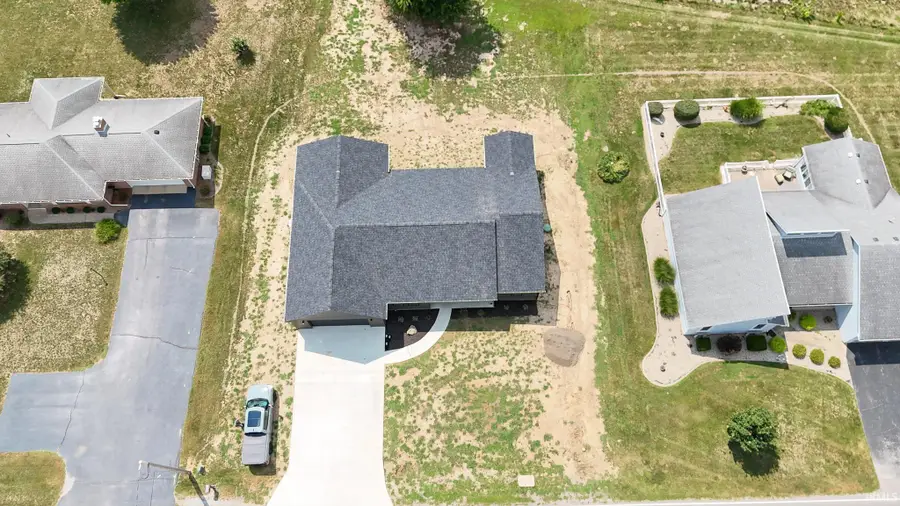
Listed by:bart hickmanCell: 574-870-4269
Office:real estate network l.l.c
MLS#:202532707
Source:Indiana Regional MLS
Price summary
- Price:$389,900
- Price per sq. ft.:$192.26
About this home
Welcome to this stunning new construction home located on the Tippicanoe Country Club Golf Course, offering the perfect blend of modern design, comfort, and an unbeatable setting. With over 2,000 sq. ft. of thoughtfully designed living space, this single-level home features a split-bedroom floor plan with three bedrooms plus a dedicated office, ideal for both everyday living and entertaining. The exterior is finished with durable concrete board siding, providing timeless curb appeal and long-lasting quality. Step inside to discover an open concept layout highlighted by a spacious kitchen with a large island, perfect for gathering. The kitchen is finished with sleek quartz countertops and modern cabinetry, while the adjoining living room is anchored by a cozy fireplace, creating a warm and inviting atmosphere. The luxurious primary suite offers a true retreat, featuring dual vanities, a tiled walk-in shower, a standalone soaking tub, and a generous walk-in closet. Two additional bedrooms, a full bathroom, and the office space are situated to provide both function and privacy for family and guests. Enjoy evenings on the large covered back patio, where you can relax and take in the serene golf course views. Additional features include an attached two-car garage, thoughtful finishes throughout, and quality construction designed for low-maintenance living. Don’t miss this opportunity to own a brand-new home in a highly desirable location with unmatched golf course views and modern upgrades.
Contact an agent
Home facts
- Year built:2025
- Listing Id #:202532707
- Added:2 day(s) ago
- Updated:August 18, 2025 at 02:35 PM
Rooms and interior
- Bedrooms:3
- Total bathrooms:2
- Full bathrooms:2
- Living area:2,028 sq. ft.
Heating and cooling
- Cooling:Central Air
- Heating:Conventional, Forced Air, Gas
Structure and exterior
- Roof:Dimensional Shingles
- Year built:2025
- Building area:2,028 sq. ft.
- Lot area:0.34 Acres
Schools
- High school:Twin Lakes
- Middle school:Roosevelt
- Elementary school:Meadowlawn
Utilities
- Water:Well
- Sewer:Regional
Finances and disclosures
- Price:$389,900
- Price per sq. ft.:$192.26
- Tax amount:$228
New listings near 3419 N West Shafer Drive
- New
 $279,900Active3 beds 2 baths2,292 sq. ft.
$279,900Active3 beds 2 baths2,292 sq. ft.5124 N Point Park Court, Monticello, IN 47960
MLS# 202532846Listed by: BERKSHIREHATHAWAY HS IN REALTY - New
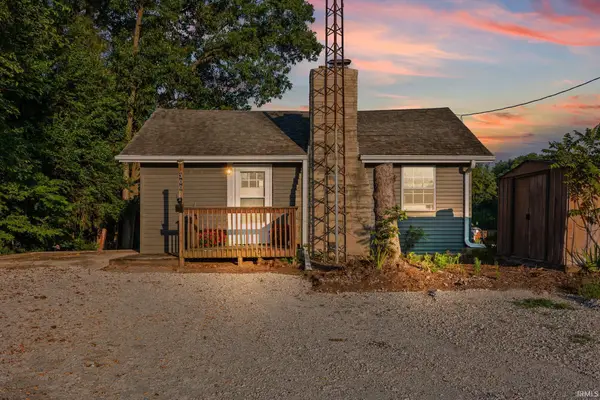 $279,900Active3 beds 2 baths1,038 sq. ft.
$279,900Active3 beds 2 baths1,038 sq. ft.300 W Sunset Court, Monticello, IN 47960
MLS# 202532601Listed by: F.C. TUCKER/SHOOK - New
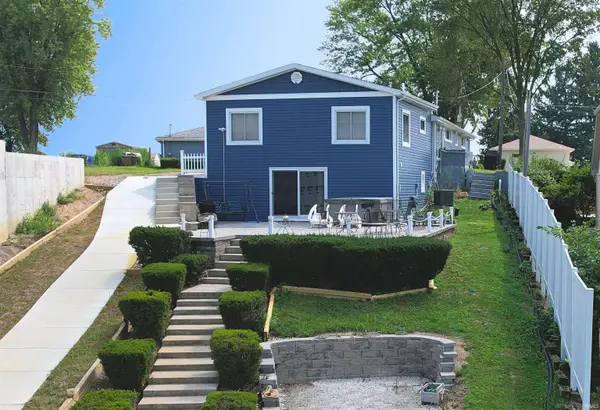 $799,900Active4 beds 3 baths2,738 sq. ft.
$799,900Active4 beds 3 baths2,738 sq. ft.5240 E Wenz Drive, Monticello, IN 47960
MLS# 202532572Listed by: REAL ESTATE NETWORK L.L.C - New
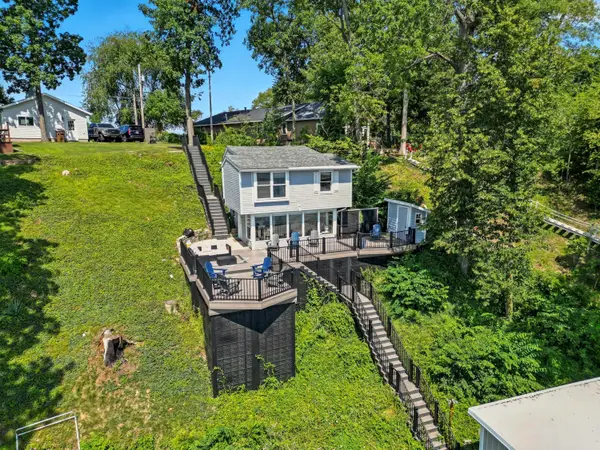 $574,999Active2 beds 1 baths912 sq. ft.
$574,999Active2 beds 1 baths912 sq. ft.5639 S Richey Lane, Monticello, IN 47960
MLS# 826084Listed by: MCCOLLY REAL ESTATE 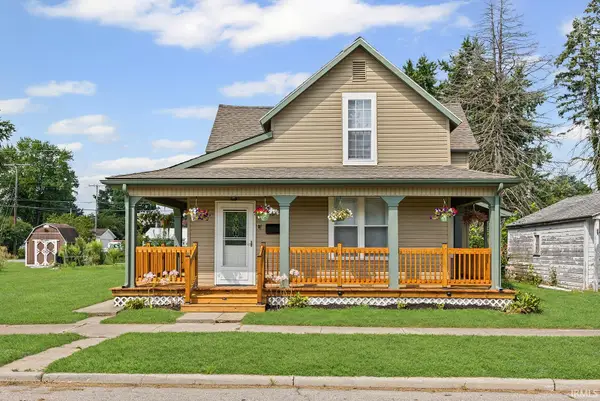 $229,900Pending4 beds 2 baths1,518 sq. ft.
$229,900Pending4 beds 2 baths1,518 sq. ft.218 Dewey Street, Monticello, IN 47960
MLS# 202532183Listed by: KELLER WILLIAMS LAFAYETTE- New
 $175,000Active3 beds 2 baths2,280 sq. ft.
$175,000Active3 beds 2 baths2,280 sq. ft.212 Northwestern Avenue, Monticello, IN 46970
MLS# 202531823Listed by: MPR REALTY, LLC - New
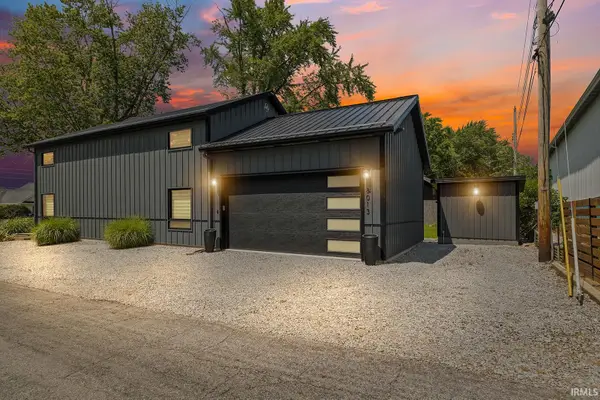 $525,000Active2 beds 2 baths1,233 sq. ft.
$525,000Active2 beds 2 baths1,233 sq. ft.8013 N Frazer Beach Drive, Monticello, IN 47960
MLS# 202531572Listed by: @PROPERTIES - New
 $599,900Active3 beds 2 baths2,132 sq. ft.
$599,900Active3 beds 2 baths2,132 sq. ft.11979 W Freeman Lane, Monticello, IN 47960
MLS# 202531458Listed by: VOGEL REAL ESTATE - New
 $149,900Active3.01 Acres
$149,900Active3.01 Acres4967 N Boxman Place, Monticello, IN 47960
MLS# 202531346Listed by: VOGEL REAL ESTATE

