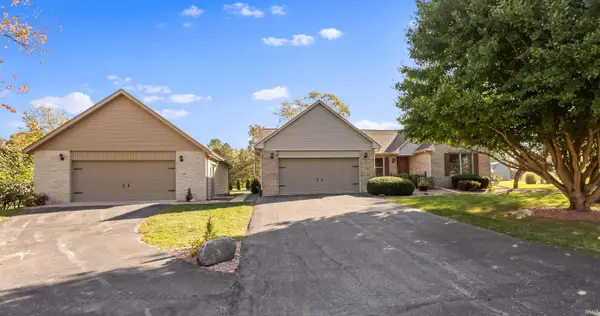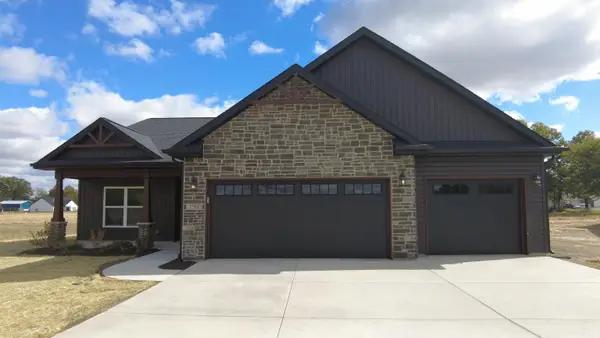5382 E Austin Drive, Monticello, IN 47960
Local realty services provided by:Better Homes and Gardens Real Estate Connections
Listed by:garrett criswell
Office:raeco realty
MLS#:202535931
Source:Indiana Regional MLS
Price summary
- Price:$329,900
- Price per sq. ft.:$159.76
About this home
Welcome home to this stunning 3 bed, 2 bath property offering comfort, style, and convenience in a highly desirable community, great for all ages and golf cart friendly. Step inside to an open-concept layout featuring real oak hardwood floors, cathedral ceilings, and beautiful wood beams. The living room is warm and inviting with a gas log fireplace, perfect for cozy evenings. The ensuite master is a true retreat with tray ceilings, a garden tub, stand-up shower, double vanity, and his & hers walk-in closets. The kitchen boasts an island and all newer appliances, making it ideal for both everyday living and entertaining. Enjoy the four-seasons room off the back overlooking a fenced yard with a concrete patio, pergola, and fire pit. Producing pear and peach trees add to the charm. Practical updates include a new furnace and A/C (2022) and encapsulated crawlspace. This home truly has it all—schedule your private showing today
Contact an agent
Home facts
- Year built:2003
- Listing ID #:202535931
- Added:52 day(s) ago
- Updated:October 07, 2025 at 03:59 PM
Rooms and interior
- Bedrooms:3
- Total bathrooms:2
- Full bathrooms:2
- Living area:2,065 sq. ft.
Heating and cooling
- Cooling:Central Air
- Heating:Gas
Structure and exterior
- Year built:2003
- Building area:2,065 sq. ft.
- Lot area:0.64 Acres
Schools
- High school:Twin Lakes
- Middle school:Roosevelt
- Elementary school:Meadowlawn
Utilities
- Water:Well
- Sewer:Regional
Finances and disclosures
- Price:$329,900
- Price per sq. ft.:$159.76
- Tax amount:$1,510
New listings near 5382 E Austin Drive
- New
 $339,000Active4 beds 2 baths1,682 sq. ft.
$339,000Active4 beds 2 baths1,682 sq. ft.1855 N Stuart Road, Monticello, IN 47960
MLS# 202543734Listed by: REAL ESTATE NETWORK L.L.C - New
 $287,500Active3 beds 2 baths1,638 sq. ft.
$287,500Active3 beds 2 baths1,638 sq. ft.3249 N 400 East Crossroad, Monticello, IN 47960
MLS# 202543433Listed by: VOGEL REAL ESTATE - New
 $399,900Active3 beds 2 baths1,953 sq. ft.
$399,900Active3 beds 2 baths1,953 sq. ft.3580 N West Shafer Drive, Monticello, IN 47960
MLS# 202543375Listed by: VOGEL REAL ESTATE - New
 $69,900Active2 beds 1 baths684 sq. ft.
$69,900Active2 beds 1 baths684 sq. ft.11128 N Landing Road, Monticello, IN 47960
MLS# 202543189Listed by: RAECO REALTY - New
 $169,900Active3 beds 1 baths1,120 sq. ft.
$169,900Active3 beds 1 baths1,120 sq. ft.214 Dewey Street, Monticello, IN 47960
MLS# 202542848Listed by: RAECO REALTY - New
 $799,000Active3 beds 3 baths2,707 sq. ft.
$799,000Active3 beds 3 baths2,707 sq. ft.4033 Denver Court, Monticello, IN 47960
MLS# 202542744Listed by: F.C. TUCKER/SHOOK - New
 $224,900Active2 beds 1 baths1,008 sq. ft.
$224,900Active2 beds 1 baths1,008 sq. ft.6690 E Palmers Dr Avenue, Monticello, IN 47960
MLS# 202542595Listed by: TWIN LAKES REAL ESTATE, INC - New
 $389,900Active4 beds 4 baths2,620 sq. ft.
$389,900Active4 beds 4 baths2,620 sq. ft.5638 E 400 N Road, Monticello, IN 47960
MLS# 202542418Listed by: REAL ESTATE NETWORK L.L.C  $414,900Active3 beds 2 baths2,092 sq. ft.
$414,900Active3 beds 2 baths2,092 sq. ft.3565 N West Shafer Drive, Monticello, IN 47960
MLS# 202542302Listed by: REAL ESTATE NETWORK L.L.C $249,900Active4 beds 2 baths1,456 sq. ft.
$249,900Active4 beds 2 baths1,456 sq. ft.505 W Marion Street, Monticello, IN 47960
MLS# 202542152Listed by: REAL ESTATE NETWORK L.L.C
