7143 W 50 S, Morgantown, IN 46160
Local realty services provided by:Better Homes and Gardens Real Estate Gold Key
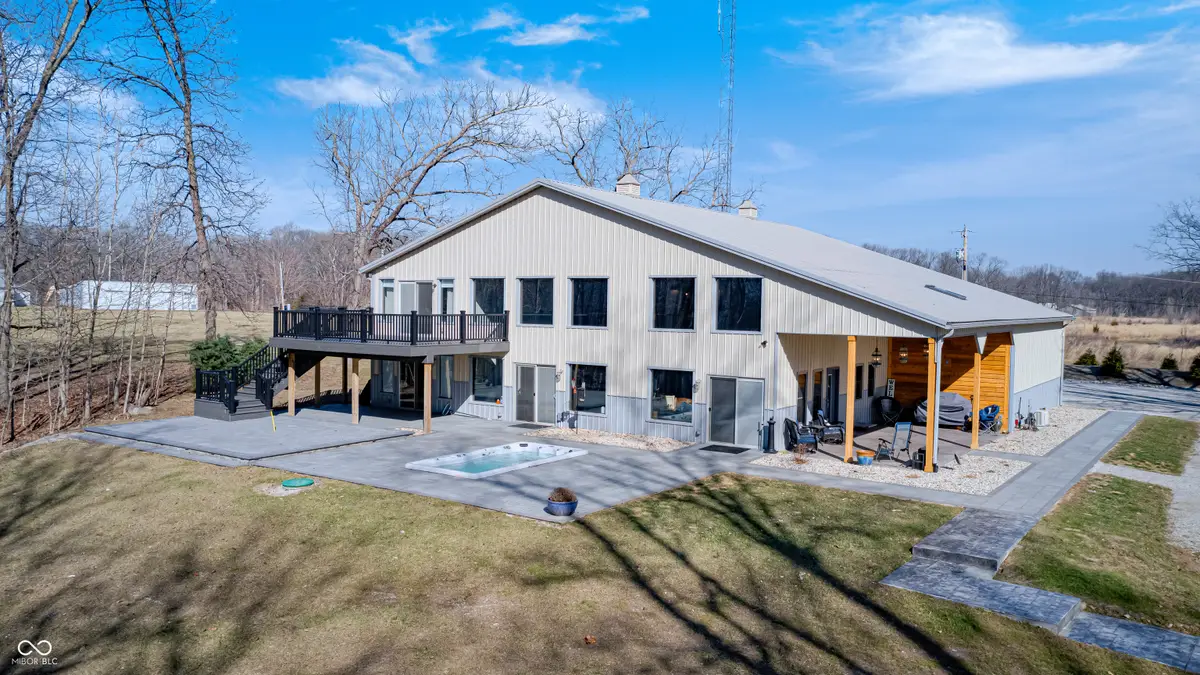
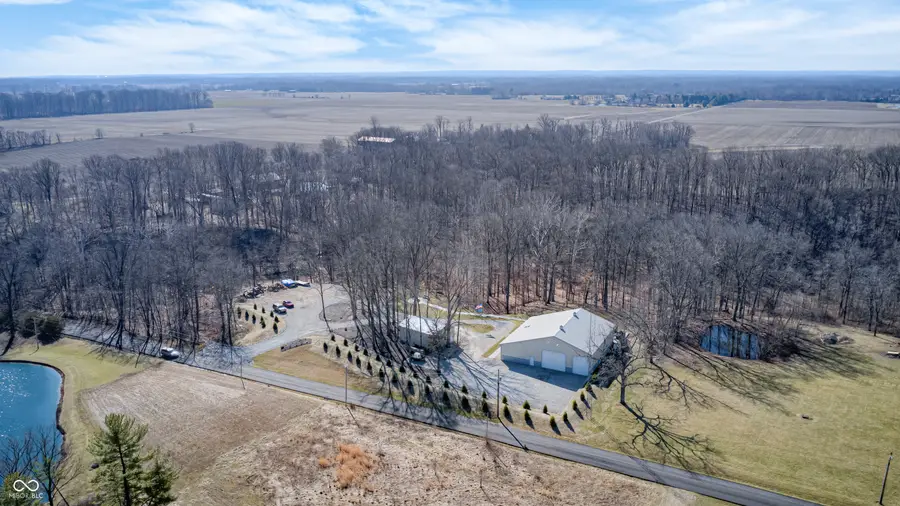
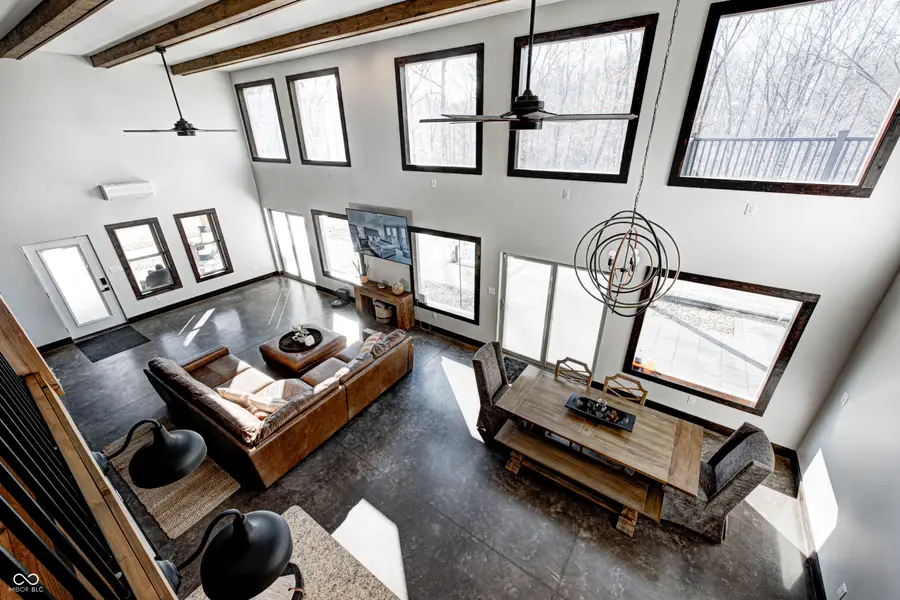
Listed by:stephanie evelo
Office:keller williams indy metro ne
MLS#:22025735
Source:IN_MIBOR
Price summary
- Price:$925,000
- Price per sq. ft.:$247.06
About this home
Experience exceptional craftsmanship and serene country living in this stunning 4BR/2.5BA custom barndominium set on 14.42 acres of pristine, never-logged land. With 2,736 sq ft of radiant-heated living space, this thoughtfully designed home blends rustic charm with refined finishes, including custom hardwood floors harvested from the property, 36" solid wood interior doors, and two-toned Amish-built kitchen and laundry cabinetry. The chef's kitchen features GE Cafe appliances, an Ilve Italian gas range, and ample storage. Outdoor living shines with a 2022 in-ground Master Spa swim spa (WiFi controlled), Oberfield paver patio and sidewalk, composite decking, cedar porch with beams, and a built-in firepit. A massive 2,176 sq ft garage with 14' doors, smart openers, and pine interior is ideal for hobbies or storage. Efficiency abounds with a dual-fuel central boiler, spray foam insulation, passive solar, two AC units, mini-split, and LED lighting. Extras include a barn, RV hookup, 90' internet tower, heated hunting blind, and Franklin Schools.
Contact an agent
Home facts
- Year built:2009
- Listing Id #:22025735
- Added:112 day(s) ago
- Updated:July 20, 2025 at 06:41 PM
Rooms and interior
- Bedrooms:4
- Total bathrooms:3
- Full bathrooms:2
- Half bathrooms:1
- Living area:3,744 sq. ft.
Heating and cooling
- Cooling:Central Electric
- Heating:Hot Water, Radiant Floor
Structure and exterior
- Year built:2009
- Building area:3,744 sq. ft.
- Lot area:14.42 Acres
Schools
- High school:Franklin Community High School
- Middle school:Franklin Community Middle School
- Elementary school:Union Elementary School
Utilities
- Water:Well
Finances and disclosures
- Price:$925,000
- Price per sq. ft.:$247.06
New listings near 7143 W 50 S
- New
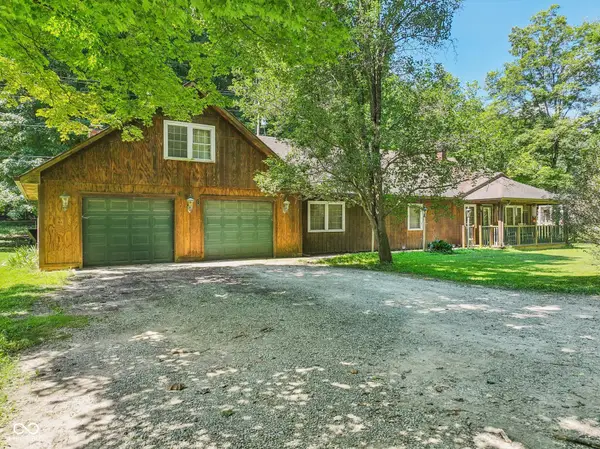 $624,900Active3 beds 3 baths2,516 sq. ft.
$624,900Active3 beds 3 baths2,516 sq. ft.7730 Bear Creek Road, Morgantown, IN 46160
MLS# 22056031Listed by: MY AGENT - New
 $299,900Active3 beds 2 baths1,440 sq. ft.
$299,900Active3 beds 2 baths1,440 sq. ft.360 E County Line Road, Morgantown, IN 46160
MLS# 22052696Listed by: SWEETWATER REALTY LLC - New
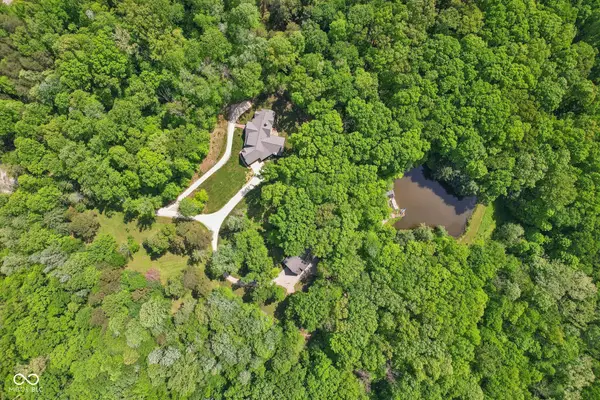 $2,500,000Active3 beds 4 baths3,825 sq. ft.
$2,500,000Active3 beds 4 baths3,825 sq. ft.7258 N Richardson Drive, Morgantown, IN 46160
MLS# 22039701Listed by: F.C. TUCKER COMPANY - New
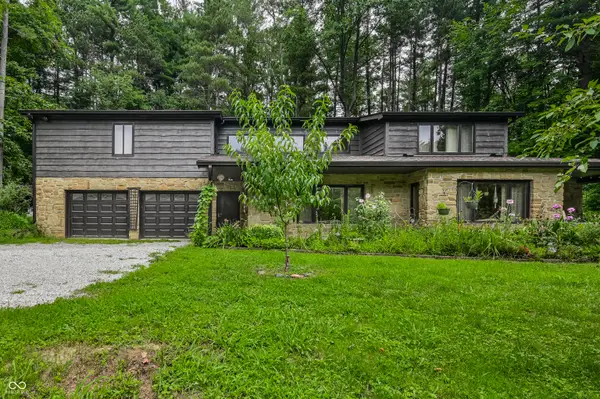 $650,000Active3 beds 3 baths2,772 sq. ft.
$650,000Active3 beds 3 baths2,772 sq. ft.5994 Pine Tree Lane, Morgantown, IN 46160
MLS# 22054616Listed by: MAD CHASE REAL ESTATE - New
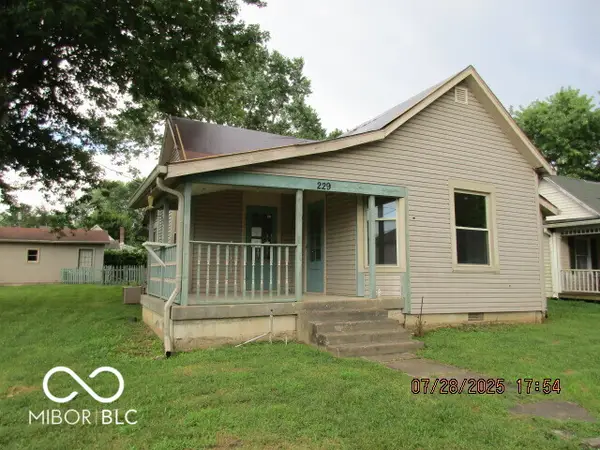 $81,500Active3 beds 1 baths911 sq. ft.
$81,500Active3 beds 1 baths911 sq. ft.229 S Church Street, Morgantown, IN 46160
MLS# 22055221Listed by: DOLLENS REAL ESTATE, INC - New
 $415,000Active1 beds 2 baths1,017 sq. ft.
$415,000Active1 beds 2 baths1,017 sq. ft.5735 Slippery Elm Shoot Ln Road, Morgantown, IN 46160
MLS# 22052314Listed by: MOSSY OAK PROPERTIES  $199,900Active3 beds 2 baths750 sq. ft.
$199,900Active3 beds 2 baths750 sq. ft.6412 N Stinson Road, Morgantown, IN 46160
MLS# 202530238Listed by: FERRIS PROPERTY GROUP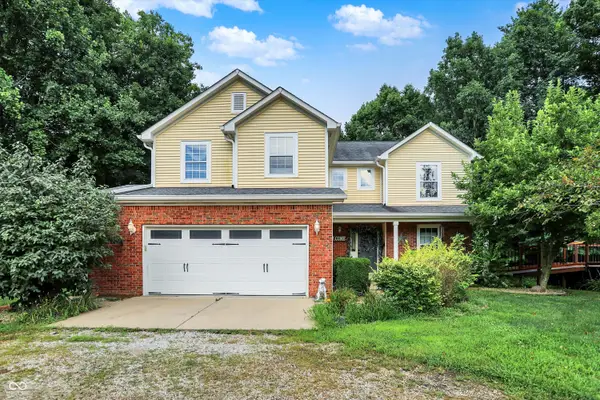 $400,000Pending4 beds 4 baths3,386 sq. ft.
$400,000Pending4 beds 4 baths3,386 sq. ft.5307 S State Road 135, Morgantown, IN 46160
MLS# 22053593Listed by: STEVE LEW REAL ESTATE GROUP, LLC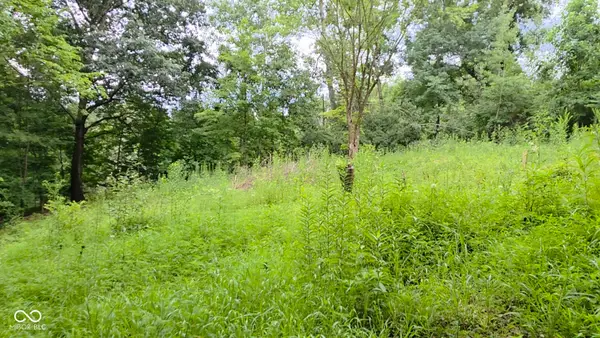 $75,000Pending3 Acres
$75,000Pending3 Acres7128 N Oak Ridge Road, Morgantown, IN 46160
MLS# 22052336Listed by: RE/MAX ALLSTARS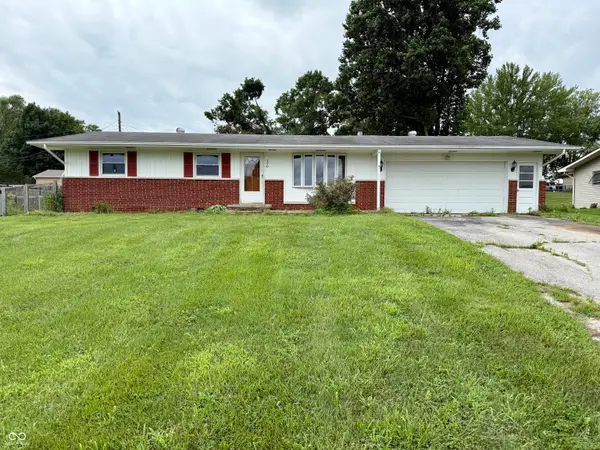 $239,000Active3 beds 2 baths1,534 sq. ft.
$239,000Active3 beds 2 baths1,534 sq. ft.190 County Line Road, Morgantown, IN 46160
MLS# 22051966Listed by: LAND PRO REALTY
