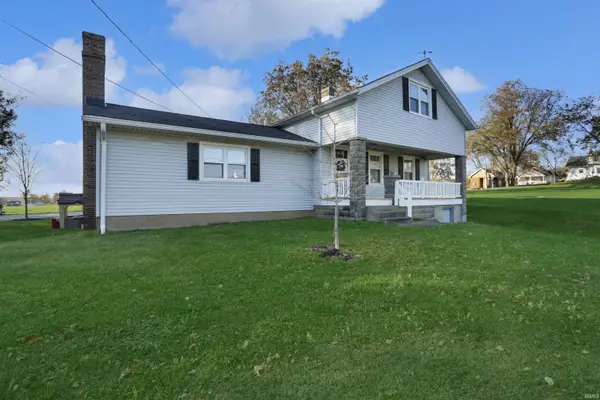317 Kennedy Drive, Mount Vernon, IN 47620
Local realty services provided by:Better Homes and Gardens Real Estate Connections
Listed by: mike reederOffice: 812-858-2400
Office: era first advantage realty, inc
MLS#:202539424
Source:Indiana Regional MLS
Price summary
- Price:$309,900
- Price per sq. ft.:$107.12
About this home
Incredible restoration of a wonderful 3 bed 2 bath ranch with water proofed finished basement!! Amazing floor plan that offers nearly 2600 sqft of quality living space! Some features include: open concept floor plan; large family room adjoins nice kitchen with new cabinetry, quartz counters, large island, custom tiled back splash and full compliment of stainless steel appliances; large living room adjoins sunporch which walks out to large patio and completely fenced in back yard; awesome oversized laundry room; large primary suite with full bath offering his and hers sinks, spectacular walk-in custom tiled shower and nice walk in closet; other bedrooms are very generous in size and offer nice closets; basement with the "wow factor" will offer additional versatility and functionality by offering huge family/recreational living space along with separate room that's setup perfectly for a bedroom with large closet, additionally there's a huge unfinished mechanics room that provides great space for storage as well. Some finer points of mention include: all new LVP and carpeting through out; new trim package; new interior and exterior doors; new windows; new roof; rebuilt HVAC; new plumbing; new electrical; fresh exterior paint; new light and plumbing fixtures; recessed lighting through out; basement has been waterproofed and certified; all new drywall through out; large front porch; oversized 2.5 car garage and so much more!!
Contact an agent
Home facts
- Year built:1980
- Listing ID #:202539424
- Added:49 day(s) ago
- Updated:November 18, 2025 at 06:41 PM
Rooms and interior
- Bedrooms:3
- Total bathrooms:2
- Full bathrooms:2
- Living area:2,583 sq. ft.
Heating and cooling
- Cooling:Central Air
- Heating:Electric, Forced Air
Structure and exterior
- Roof:Asphalt, Shingle
- Year built:1980
- Building area:2,583 sq. ft.
- Lot area:0.21 Acres
Schools
- High school:Mount Vernon
- Middle school:Mount Vernon
- Elementary school:West
Utilities
- Water:Public
- Sewer:Public
Finances and disclosures
- Price:$309,900
- Price per sq. ft.:$107.12
- Tax amount:$1,991
New listings near 317 Kennedy Drive
- New
 $275,000Active3 beds 1 baths2,314 sq. ft.
$275,000Active3 beds 1 baths2,314 sq. ft.3627 S St. Philip Road, Mount Vernon, IN 47620
MLS# 202546416Listed by: @PROPERTIES - New
 $575,000Active5 beds 3 baths2,924 sq. ft.
$575,000Active5 beds 3 baths2,924 sq. ft.8225 Nation Road, Mount Vernon, IN 47620
MLS# 202545432Listed by: ERA FIRST ADVANTAGE REALTY, INC - New
 $239,900Active4 beds 2 baths2,248 sq. ft.
$239,900Active4 beds 2 baths2,248 sq. ft.3648 Sailer Road, Mount Vernon, IN 47620
MLS# 202545337Listed by: ERA FIRST ADVANTAGE REALTY, INC  $141,500Pending3 beds 2 baths1,848 sq. ft.
$141,500Pending3 beds 2 baths1,848 sq. ft.1800 Johnson Road, Mount Vernon, IN 47620
MLS# 202545321Listed by: RE/MAX REVOLUTION $210,000Active3 beds 2 baths1,602 sq. ft.
$210,000Active3 beds 2 baths1,602 sq. ft.1207 Main Street, Mount Vernon, IN 47620
MLS# 202545005Listed by: @PROPERTIES $144,900Active2 beds 1 baths1,253 sq. ft.
$144,900Active2 beds 1 baths1,253 sq. ft.722 College Avenue, Mount Vernon, IN 47620
MLS# 202544936Listed by: CATANESE REAL ESTATE $220,000Pending3 beds 2 baths1,543 sq. ft.
$220,000Pending3 beds 2 baths1,543 sq. ft.1606 Robin Lane, Mount Vernon, IN 47620
MLS# 202544886Listed by: ERA FIRST ADVANTAGE REALTY, INC $259,900Active3 beds 2 baths2,016 sq. ft.
$259,900Active3 beds 2 baths2,016 sq. ft.342 Emmick Street, Mount Vernon, IN 47620
MLS# 202544730Listed by: ERA FIRST ADVANTAGE REALTY, INC $285,000Active3 beds 2 baths1,664 sq. ft.
$285,000Active3 beds 2 baths1,664 sq. ft.9900 Autumn Lane, Mount Vernon, IN 47620
MLS# 202544466Listed by: RYBRAND REALTY $399,000Pending4 beds 2 baths1,386 sq. ft.
$399,000Pending4 beds 2 baths1,386 sq. ft.1401 Springfield Road, Mount Vernon, IN 47620
MLS# 202544306Listed by: CATANESE REAL ESTATE
