6229 Cheshire Drive, Mount Vernon, IN 47620
Local realty services provided by:Better Homes and Gardens Real Estate Connections
6229 Cheshire Drive,Mount Vernon, IN 47620
$235,000
- 3 Beds
- 2 Baths
- - sq. ft.
- Single family
- Sold
Listed by: beau johnson
Office: @properties
MLS#:202546809
Source:Indiana Regional MLS
Sorry, we are unable to map this address
Price summary
- Price:$235,000
- Monthly HOA dues:$6.25
About this home
Love where you live! This inviting ranch sits on a .33 acre lot and welcomes you with a covered front porch and a bright foyer featuring a spacious coat closet and an entry door with sidelights. The large living room offers a wood burning fireplace and a peaceful view of the backyard through sliding doors. The beautifully remodeled kitchen showcases white cabinetry, LVP flooring, an island with a butcher block top and extra seating, a walk in pantry, and stainless appliances. A formal dining room with a bay window and LVP flooring connects to a convenient laundry area. The primary suite includes access to the back patio, a walk in closet, and a bath with a twin sink vanity and a stunning walk in shower with a decorative glass panel. Two additional bedrooms and a full bath complete the layout. The expansive patio stretches across the back of the home and overlooks the huge fully fenced yard, creating a wonderful outdoor setting. Per seller: roof is 2 years old; furnce and air conditioner are 1 year old.
Contact an agent
Home facts
- Year built:1977
- Listing ID #:202546809
- Added:49 day(s) ago
- Updated:January 08, 2026 at 11:45 PM
Rooms and interior
- Bedrooms:3
- Total bathrooms:2
- Full bathrooms:2
Heating and cooling
- Cooling:Central Air
- Heating:Electric, Gas, Heat Pump
Structure and exterior
- Year built:1977
Schools
- High school:Mount Vernon
- Middle school:Mount Vernon
- Elementary school:Marrs
Utilities
- Water:Public
- Sewer:Public
Finances and disclosures
- Price:$235,000
- Tax amount:$1,476
New listings near 6229 Cheshire Drive
- New
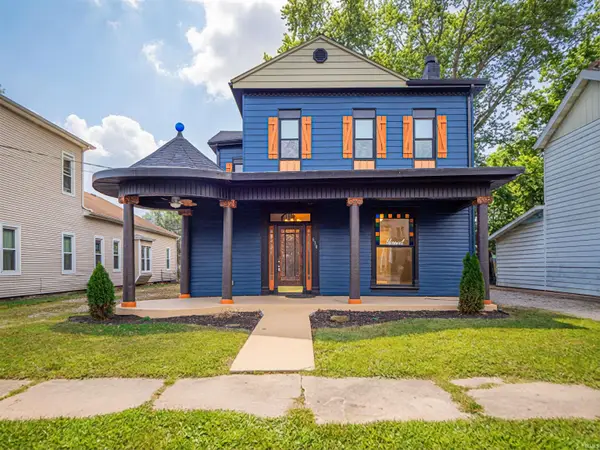 $289,900Active5 beds 3 baths3,182 sq. ft.
$289,900Active5 beds 3 baths3,182 sq. ft.630 E Water Street, Mount Vernon, IN 47620
MLS# 202600684Listed by: KELLER WILLIAMS CAPITAL REALTY - New
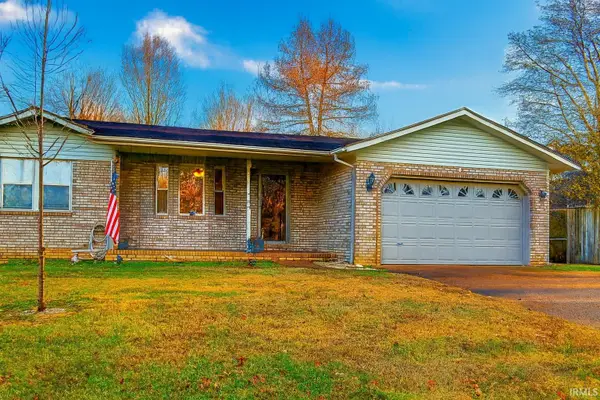 $254,500Active3 beds 2 baths1,457 sq. ft.
$254,500Active3 beds 2 baths1,457 sq. ft.1720 Tanglewood Drive, Mount Vernon, IN 47620
MLS# 202600681Listed by: F.C. TUCKER/SHRODE  $159,900Pending3 beds 2 baths1,537 sq. ft.
$159,900Pending3 beds 2 baths1,537 sq. ft.821 E Lincoln Avenue, Mount Vernon, IN 47620
MLS# 202548340Listed by: ERA FIRST ADVANTAGE REALTY, INC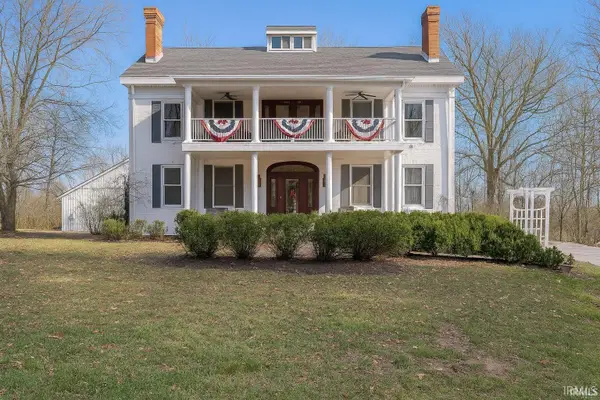 $399,900Active5 beds 4 baths5,592 sq. ft.
$399,900Active5 beds 4 baths5,592 sq. ft.917 Mill Street, Mount Vernon, IN 47620
MLS# 202547853Listed by: ELITE HOME AND LAND REALTY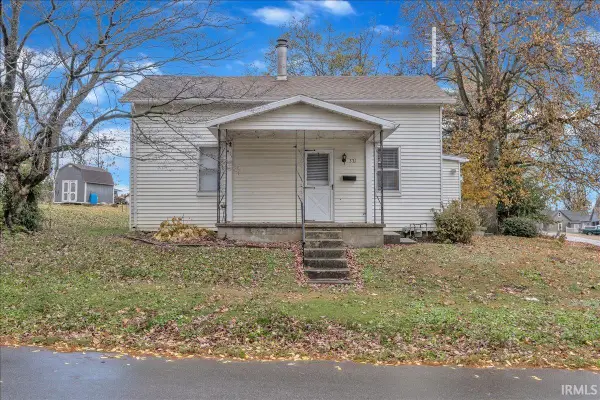 $84,000Active2 beds 1 baths961 sq. ft.
$84,000Active2 beds 1 baths961 sq. ft.331 E Grant Street, Mount Vernon, IN 47620
MLS# 202547293Listed by: RE/MAX REVOLUTION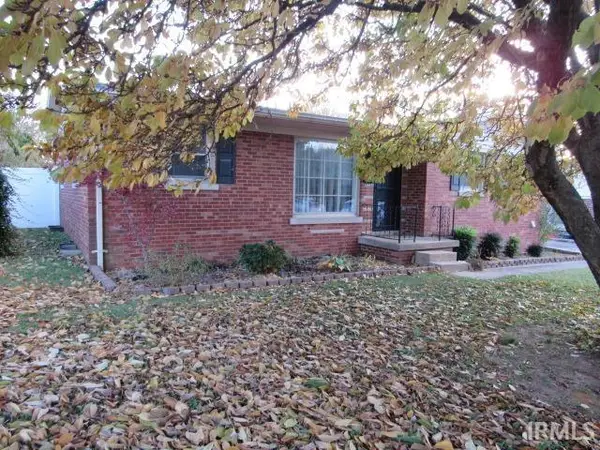 $172,900Active3 beds 1 baths1,059 sq. ft.
$172,900Active3 beds 1 baths1,059 sq. ft.348 Audubon Drive, Mount Vernon, IN 47620
MLS# 202547104Listed by: F.C. TUCKER/SHRODE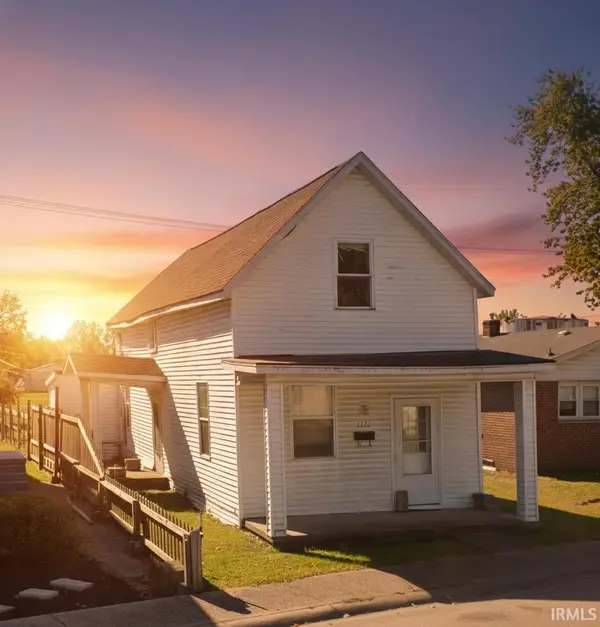 $24,900Active4 beds 1 baths1,051 sq. ft.
$24,900Active4 beds 1 baths1,051 sq. ft.1112 W 2nd Street, Mount Vernon, IN 47620
MLS# 202546994Listed by: EXP REALTY, LLC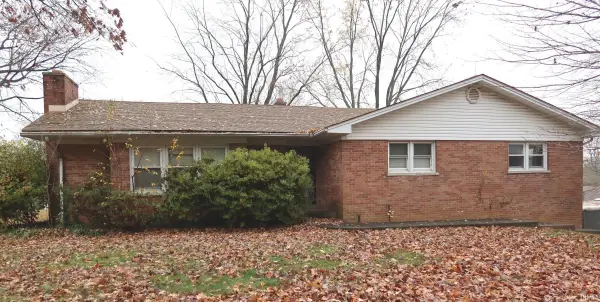 $359,900Active4 beds 3 baths2,561 sq. ft.
$359,900Active4 beds 3 baths2,561 sq. ft.20 Highway 62 West Road, Mount Vernon, IN 47620
MLS# 202546910Listed by: F.C. TUCKER/SHRODE $575,000Active5 beds 3 baths2,924 sq. ft.
$575,000Active5 beds 3 baths2,924 sq. ft.8225 Nation Road, Mount Vernon, IN 47620
MLS# 202545432Listed by: ERA FIRST ADVANTAGE REALTY, INC $239,900Active4 beds 2 baths2,248 sq. ft.
$239,900Active4 beds 2 baths2,248 sq. ft.3648 Sailer Road, Mount Vernon, IN 47620
MLS# 202545337Listed by: ERA FIRST ADVANTAGE REALTY, INC
