8553 Valley Farm Road, Mulberry, IN 46058
Local realty services provided by:Better Homes and Gardens Real Estate Connections
Listed by:gregory risseOFC: 765-654-8892
Office:risse realty
MLS#:202528800
Source:Indiana Regional MLS
Price summary
- Price:$489,900
- Price per sq. ft.:$190.25
About this home
Beautiful and spacious ranch home on wooded site in Valley Farms just outside of Mulberry. 3 spacious bedrooms include a large primary suite. 3 full bathrooms. Open kitchen and great room with vaulted ceiling. Double sided fireplace between great room and primary bedroom. Beautiful kitchen with custom cabinetry, granite counters and high quality appliances. Large pantry closet. Lovely 4 season room with mini-split HVAC. Irrigation for plants in front of the home. Many recent updates include new concrete patio and driveway extension. Generac back-up power system. New landscaping. New pressure tank. Beautiful rolling and wooded 1.48 acre site. Bar Stools to remain, Chairs around fire pit to remain. Refrigerator and Freezer in garage DO NOT STAY. Wind Vane on roof and weather gauge to be removed by seller.
Contact an agent
Home facts
- Year built:2008
- Listing ID #:202528800
- Added:63 day(s) ago
- Updated:September 25, 2025 at 12:41 AM
Rooms and interior
- Bedrooms:3
- Total bathrooms:3
- Full bathrooms:3
- Living area:2,575 sq. ft.
Heating and cooling
- Cooling:Central Air
- Heating:Electric, Forced Air, Gas, Geothermal
Structure and exterior
- Roof:Shingle
- Year built:2008
- Building area:2,575 sq. ft.
- Lot area:1.48 Acres
Schools
- High school:Clinton Prairie
- Middle school:Clinton Prairie
- Elementary school:Clinton Prairie
Utilities
- Water:Well
- Sewer:Septic
Finances and disclosures
- Price:$489,900
- Price per sq. ft.:$190.25
- Tax amount:$2,637
New listings near 8553 Valley Farm Road
- New
 $225,000Active3 beds 1 baths1,256 sq. ft.
$225,000Active3 beds 1 baths1,256 sq. ft.318 N Main Street, Mulberry, IN 46058
MLS# 202538630Listed by: THE REAL ESTATE AGENCY 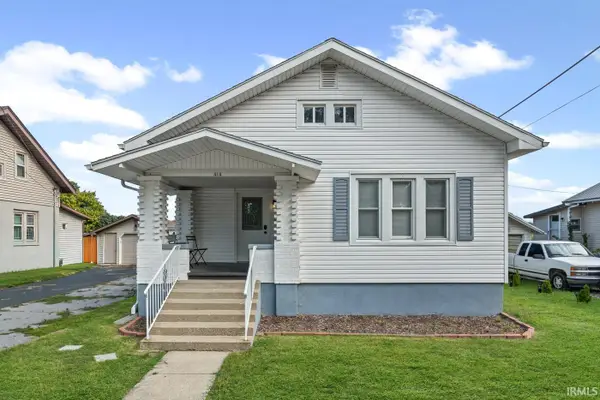 $179,900Pending3 beds 1 baths1,181 sq. ft.
$179,900Pending3 beds 1 baths1,181 sq. ft.414 E Jackson Street, Mulberry, IN 46058
MLS# 202536909Listed by: KELLER WILLIAMS LAFAYETTE $285,000Pending3 beds 2 baths1,848 sq. ft.
$285,000Pending3 beds 2 baths1,848 sq. ft.7990 W Cr 700 N, Mulberry, IN 46058
MLS# 202536549Listed by: KELLER WILLIAMS LAFAYETTE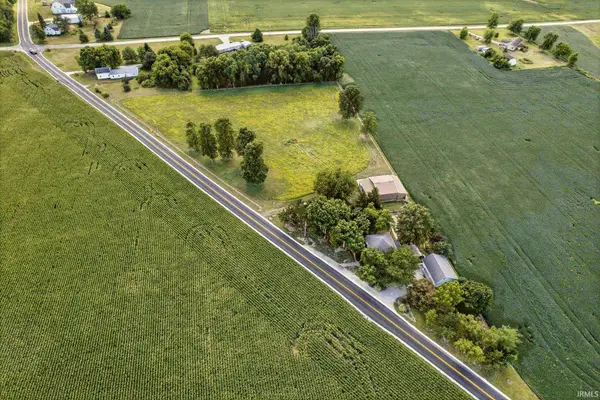 $450,000Active5 beds 2 baths2,818 sq. ft.
$450,000Active5 beds 2 baths2,818 sq. ft.7255 W Mulberry Jefferson Road, Mulberry, IN 46058
MLS# 202535202Listed by: BERKSHIREHATHAWAY HS IN REALTY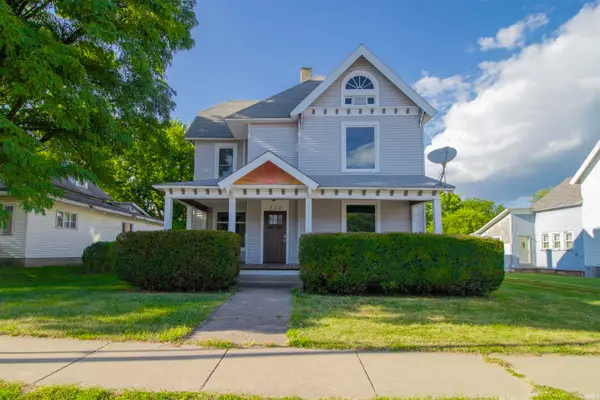 $429,000Active4 beds 2 baths2,759 sq. ft.
$429,000Active4 beds 2 baths2,759 sq. ft.220 E Jackson Street, Mulberry, IN 46058
MLS# 202534801Listed by: BERKSHIREHATHAWAY HS IN REALTY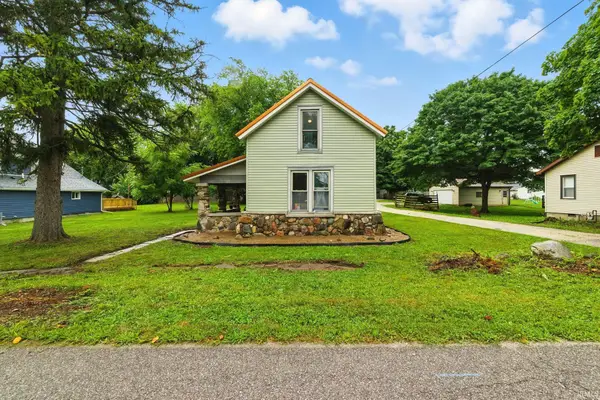 $150,000Active2 beds 1 baths1,032 sq. ft.
$150,000Active2 beds 1 baths1,032 sq. ft.409 S Main Street, Mulberry, IN 46058
MLS# 202534754Listed by: BERKSHIREHATHAWAY HS IN REALTY- Open Sat, 1 to 3pm
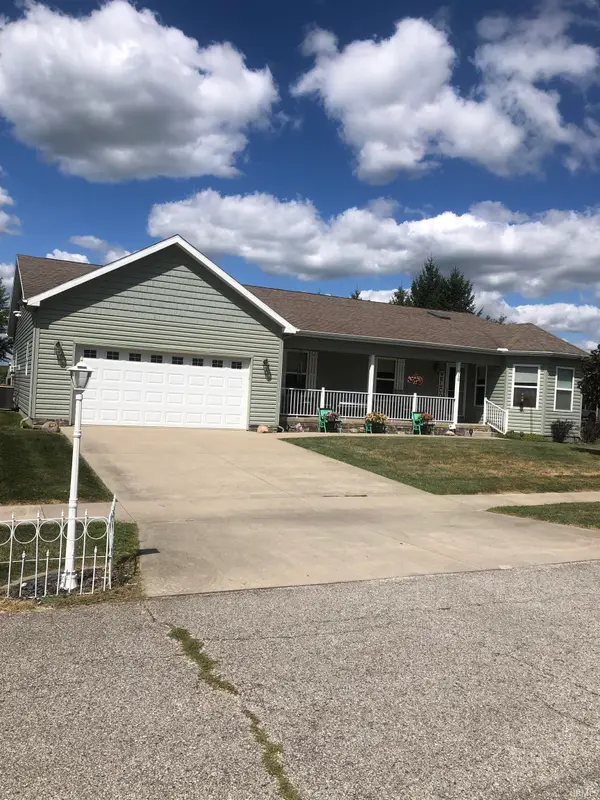 $305,000Active3 beds 2 baths2,027 sq. ft.
$305,000Active3 beds 2 baths2,027 sq. ft.610 Center Street, Mulberry, IN 46058
MLS# 202534122Listed by: HUFFER REAL ESTATE LLC 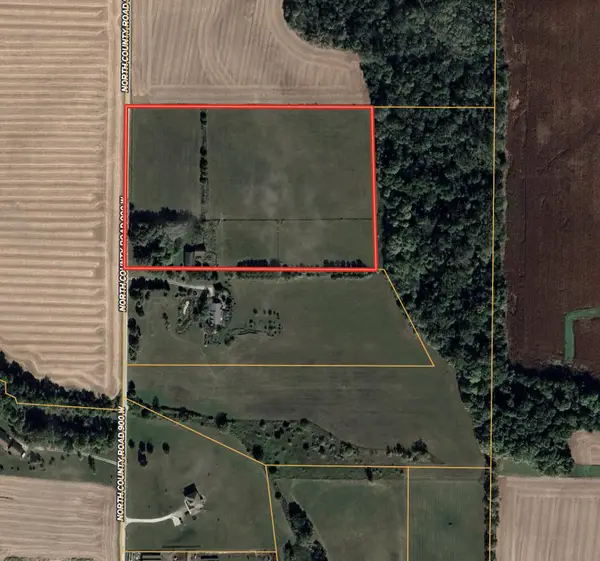 $120,847Pending11.79 Acres
$120,847Pending11.79 AcresN Co Rd 900, Mulberry, IN 46058
MLS# 825729Listed by: INDIANA LAND AND LIFESTYLE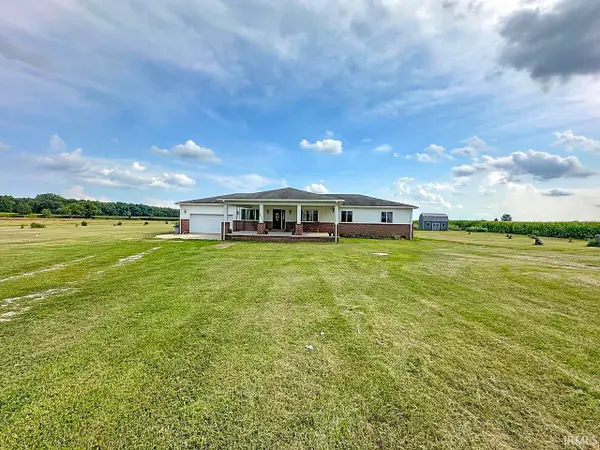 $375,000Pending3 beds 2 baths1,740 sq. ft.
$375,000Pending3 beds 2 baths1,740 sq. ft.4639 W County Road 650 N, Mulberry, IN 46058
MLS# 202531355Listed by: BERKSHIREHATHAWAY HS IN REALTY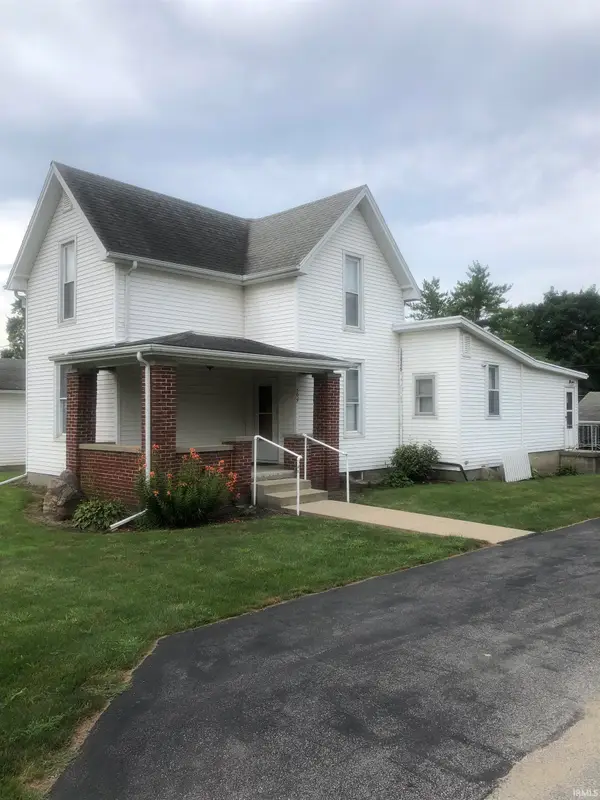 $237,500Active3 beds 2 baths1,560 sq. ft.
$237,500Active3 beds 2 baths1,560 sq. ft.504 Funk Street, Mulberry, IN 46058
MLS# 202529559Listed by: HUFFER REAL ESTATE LLC
