1025 E Washington Street, Muncie, IN 47305
Local realty services provided by:Better Homes and Gardens Real Estate Gold Key
1025 E Washington Street,Muncie, IN 47305
$147,400
- 3 Beds
- 2 Baths
- 1,694 sq. ft.
- Single family
- Active
Listed by: bronwyn wuthrich
Office: nexthome elite real estate
MLS#:22067532
Source:IN_MIBOR
Price summary
- Price:$147,400
- Price per sq. ft.:$87.01
About this home
Two refreshed homes on one double lot in the heart of Muncie! The front home ( 1,134 sq ft, 2BR/1BA) features a spacious living room, dedicated dining room, an updated kitchen with subway tile, modern laminate countertops, and new stainless appliances, plus an updated bathroom. Don't forget about the sunny enclosed porch! The rear home ( 560 sq ft, 1BR/1BA) greets you with another large living room, an updated kitchen, and a new bathroom. Enjoy brand new roofs on both, new flooring and paint throughout, and new kitchens/baths in both units. With a generous yard on a double lot, the side lot includes the garage with ample parking space. Convenient east-of-downtown location near amenities and campus. Matterport floor plans available. Turnkey and flexible. Live in one, rent the other, or add to your portfolio. The possibilities are endless!
Contact an agent
Home facts
- Year built:1927
- Listing ID #:22067532
- Added:91 day(s) ago
- Updated:January 09, 2026 at 02:28 AM
Rooms and interior
- Bedrooms:3
- Total bathrooms:2
- Full bathrooms:2
- Living area:1,694 sq. ft.
Heating and cooling
- Cooling:Central Electric, Wall Unit(s)
- Heating:Baseboard, Forced Air
Structure and exterior
- Year built:1927
- Building area:1,694 sq. ft.
- Lot area:0.33 Acres
Schools
- High school:Muncie Central High School
Finances and disclosures
- Price:$147,400
- Price per sq. ft.:$87.01
New listings near 1025 E Washington Street
- New
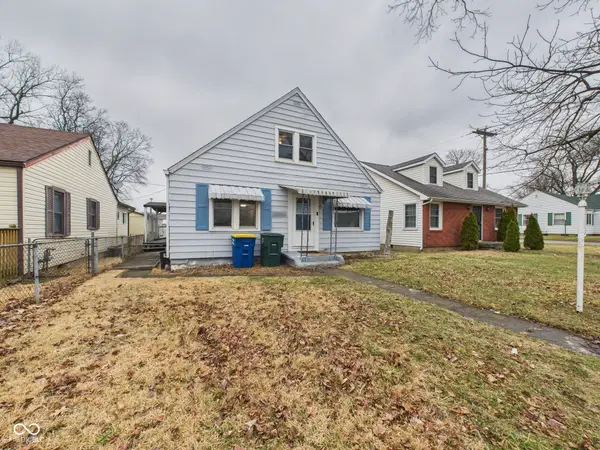 $125,000Active3 beds 1 baths1,116 sq. ft.
$125,000Active3 beds 1 baths1,116 sq. ft.2504 W 8th Street, Muncie, IN 47302
MLS# 22078695Listed by: RE/MAX REAL ESTATE SOLUTIONS - Open Sat, 11am to 5pmNew
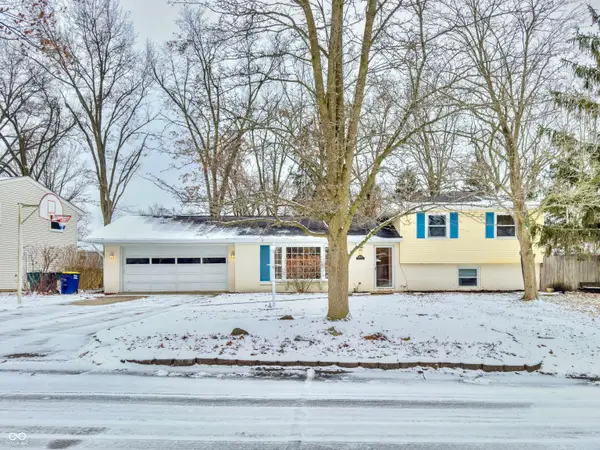 $230,000Active3 beds 3 baths1,897 sq. ft.
$230,000Active3 beds 3 baths1,897 sq. ft.2505 W Lincolnshire Drive, Muncie, IN 47304
MLS# 22078770Listed by: KEY REALTY INDIANA - New
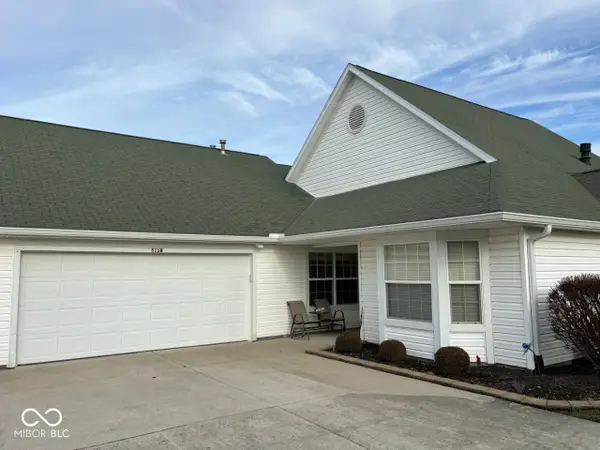 $309,900Active2 beds 2 baths1,754 sq. ft.
$309,900Active2 beds 2 baths1,754 sq. ft.5118 W Preakness Court, Muncie, IN 47304
MLS# 22079171Listed by: TAFLINGER REAL ESTATE GROUP - New
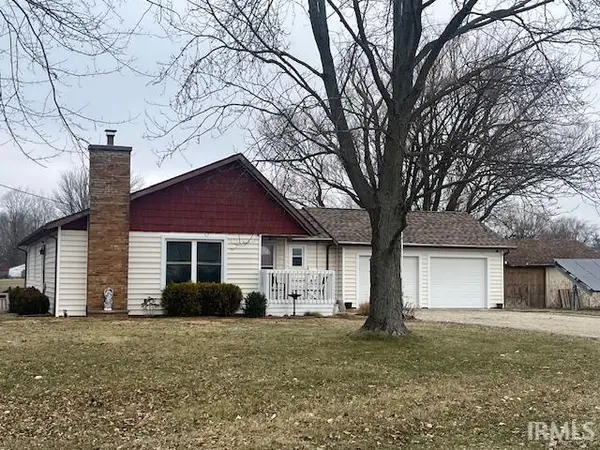 $293,000Active3 beds 2 baths1,660 sq. ft.
$293,000Active3 beds 2 baths1,660 sq. ft.700 W Michelle Court, Muncie, IN 47302
MLS# 202600738Listed by: RE/MAX REAL ESTATE GROUPS - New
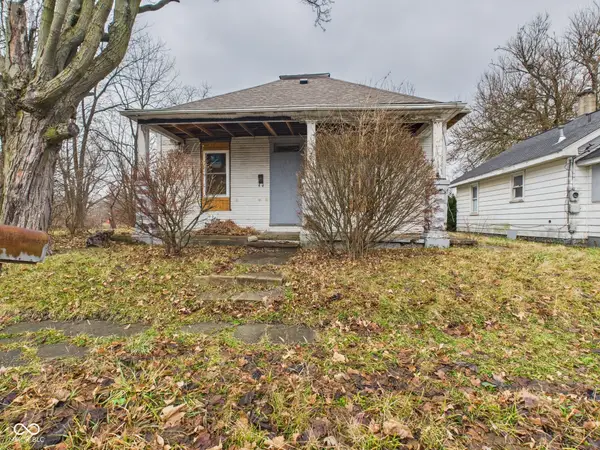 $55,000Active3 beds 2 baths1,232 sq. ft.
$55,000Active3 beds 2 baths1,232 sq. ft.526 S Shipley Street, Muncie, IN 47302
MLS# 22052992Listed by: RE/MAX REAL ESTATE SOLUTIONS 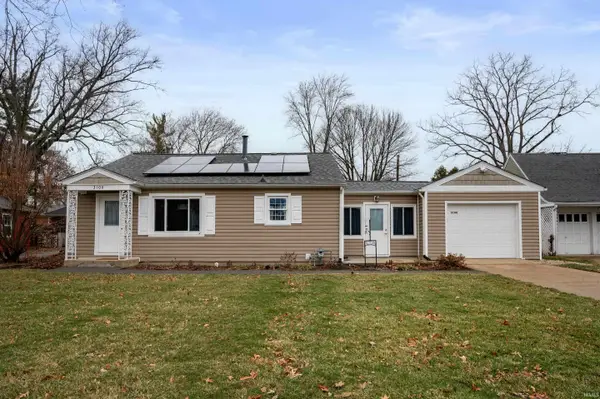 $165,000Pending3 beds 1 baths1,238 sq. ft.
$165,000Pending3 beds 1 baths1,238 sq. ft.3108 W Torquay Road, Muncie, IN 47304
MLS# 202600603Listed by: RE/MAX REAL ESTATE GROUPS- Open Sun, 2 to 4pmNew
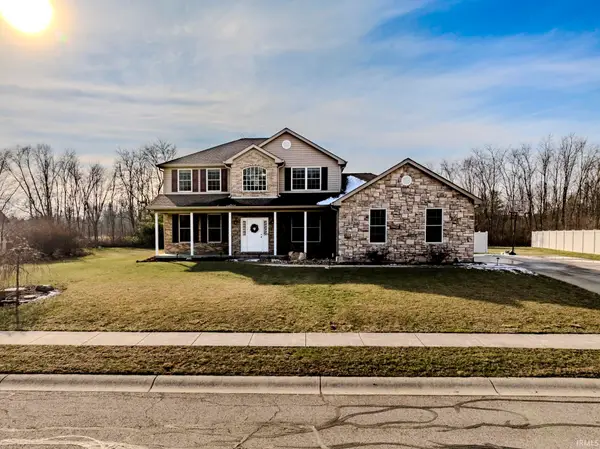 $599,000Active7 beds 4 baths4,438 sq. ft.
$599,000Active7 beds 4 baths4,438 sq. ft.413 S Bridgewater Lane, Muncie, IN 47304
MLS# 202600509Listed by: RE/MAX REAL ESTATE GROUPS - New
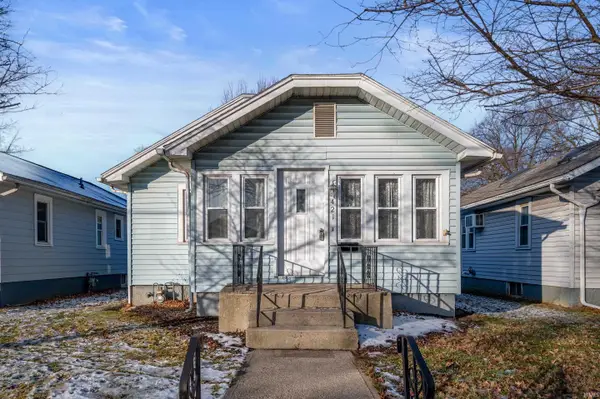 $129,900Active3 beds 1 baths1,400 sq. ft.
$129,900Active3 beds 1 baths1,400 sq. ft.421 S Hutchinson Street, Muncie, IN 47303
MLS# 202600522Listed by: HOME 2 HOME REALTY GROUP - New
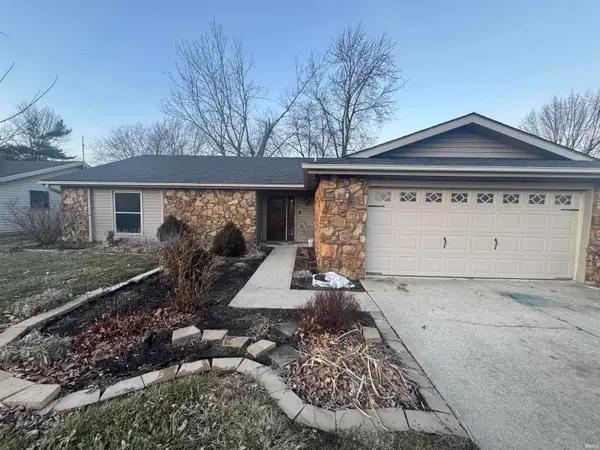 $195,000Active3 beds 2 baths1,893 sq. ft.
$195,000Active3 beds 2 baths1,893 sq. ft.Address Withheld By Seller, Muncie, IN 47303
MLS# 202600493Listed by: F.C. TUCKER MUNCIE, REALTORS - New
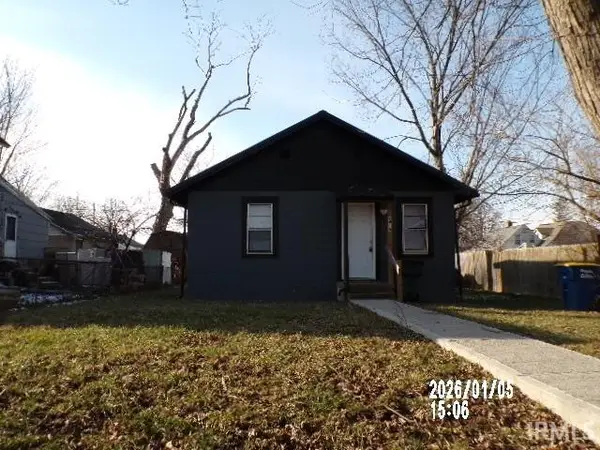 $69,900Active2 beds 1 baths672 sq. ft.
$69,900Active2 beds 1 baths672 sq. ft.2815 S Elm Street, Muncie, IN 47302
MLS# 202600485Listed by: BERKSHIRE HATHAWAY INDIANA REALTY
