109, 107, 113 E Main Street, Muncie, IN 47305
Local realty services provided by:Better Homes and Gardens Real Estate Connections
109, 107, 113 E Main Street,Muncie, IN 47305
$360,000
- 1 Beds
- 2 Baths
- 5,472 sq. ft.
- Single family
- Pending
Listed by: steve slavinCell: 317-701-5006
Office: coldwell banker real estate group
MLS#:202533813
Source:Indiana Regional MLS
Price summary
- Price:$360,000
- Price per sq. ft.:$38.01
About this home
After a complete remodel, this exceptional downtown Muncie property is now available and ready for a new owner. The main level has been transformed into a stunning retail space, currently leased by Parlour, one of Muncie’s premier salons. The first floor offers a welcoming retail area with custom-built-ins, a luxurious ADA-accessible restroom, a stylish kitchenette, two private office spaces, multiple storage closets, and a staircase that leads to the upstairs apartment. For privacy, this staircase has been closed off, allowing each level to function independently. The upstairs apartment is a true showpiece. It features a Richard’s Kitchen & Bath design with top-of-the-line Mouser cabinetry, quartz countertops, and high-end GE Café appliances. With vaulted 14-foot ceilings, a loft space for additional guests, custom closet systems, and a spa-like bathroom with laundry, this unit is both functional and luxurious. Given its location in the heart of downtown, it could easily become one of the most desirable Airbnb rentals in Muncie. This sale also includes the full parking lot at 113 E Main Street, and there is an opportunity to purchase the adjacent 107 E Main Street building for an additional $80,000. The 107 property, formerly The Mark III Tap Room, retains its original wood bar, offers an upstairs office, and includes Phase 3 electrical, making it a strong candidate for future redevelopment. This building is 2,000 SF on the main floor and around 600 SF on the 2nd floor. Initially, the 107 building will only be sold in conjunction with 109. The Parlour Salon is income-producing with the lease at $2,180 per month through January 31, 2030. The tenant pays utilities, and the lease includes a five-year renewal option with a 5% rent increase for the next term. Recent updates include all new plumbing, electrical, roof, windows, two furnaces and AC units, a water heater, and Nest camera systems. The property also has a rare basement with poured walls. In addition to its excellent condition and strong tenant, this property is located within Muncie’s River District, which makes it eligible for a highly sought-after three-way liquor license from the city for only $2,000. NOTE: Muncie just released the application for facade grant money, and this 107 building qualifies. This is a rare opportunity to acquire a fully remodeled, income-generating downtown property with long-term stability, prime location, and tremendous future potential.
Contact an agent
Home facts
- Year built:1927
- Listing ID #:202533813
- Added:83 day(s) ago
- Updated:November 15, 2025 at 09:06 AM
Rooms and interior
- Bedrooms:1
- Total bathrooms:2
- Full bathrooms:1
- Living area:5,472 sq. ft.
Heating and cooling
- Cooling:Central Air
- Heating:Forced Air, Gas
Structure and exterior
- Roof:Rolled, Rubber
- Year built:1927
- Building area:5,472 sq. ft.
- Lot area:0.2 Acres
Schools
- High school:Central
- Middle school:Northside
- Elementary school:East Washington Academy
Utilities
- Water:City
- Sewer:City
Finances and disclosures
- Price:$360,000
- Price per sq. ft.:$38.01
- Tax amount:$4,071
New listings near 109, 107, 113 E Main Street
- New
 $169,900Active3 beds 1 baths1,144 sq. ft.
$169,900Active3 beds 1 baths1,144 sq. ft.1601 N Hill Street, Muncie, IN 47303
MLS# 202546169Listed by: RE/MAX REAL ESTATE GROUPS - New
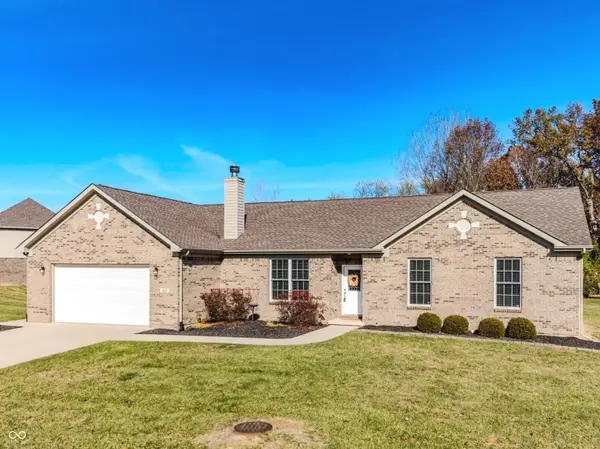 $355,000Active4 beds 2 baths2,544 sq. ft.
$355,000Active4 beds 2 baths2,544 sq. ft.422 S Bridgewater Lane, Muncie, IN 47304
MLS# 22071320Listed by: F.C. TUCKER COMPANY - New
 $76,900Active2 beds 1 baths832 sq. ft.
$76,900Active2 beds 1 baths832 sq. ft.1224 S Beacon Street, Muncie, IN 47302
MLS# 22072642Listed by: BERKSHIRE HATHAWAY HOME - New
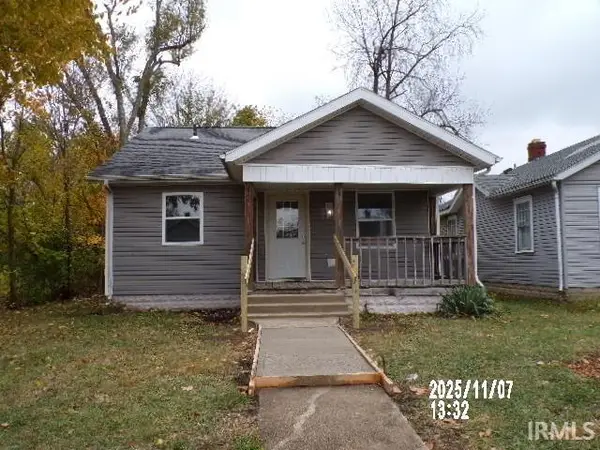 $76,900Active2 beds 1 baths832 sq. ft.
$76,900Active2 beds 1 baths832 sq. ft.1224 S Beacon Street, Muncie, IN 47302
MLS# 202546080Listed by: BERKSHIRE HATHAWAY INDIANA REALTY - New
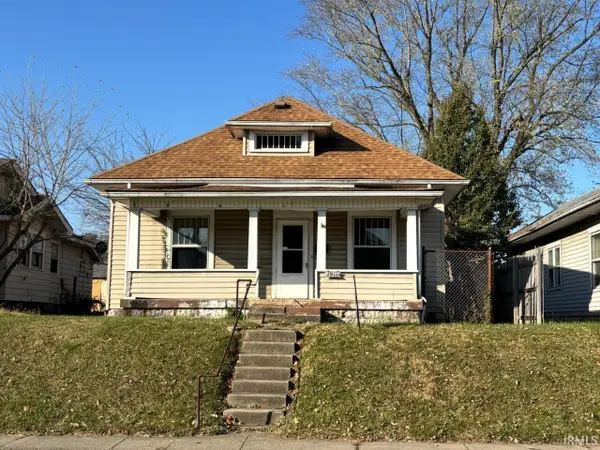 $84,900Active2 beds 1 baths1,336 sq. ft.
$84,900Active2 beds 1 baths1,336 sq. ft.1911 S Walnut Street, Muncie, IN 47302
MLS# 202546049Listed by: THE TAFLINGER REAL ESTATE GROUP - New
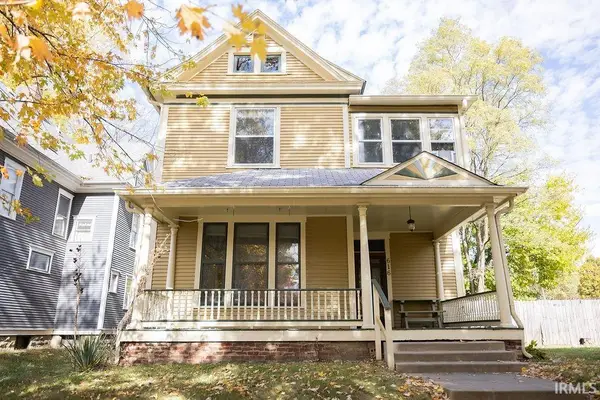 $209,900Active4 beds 2 baths2,242 sq. ft.
$209,900Active4 beds 2 baths2,242 sq. ft.616 E Charles Street, Muncie, IN 47305
MLS# 202546036Listed by: VIKING REALTY - New
 $5,000Active0.1 Acres
$5,000Active0.1 Acres800 802 N Jefferson Street, Muncie, IN 47306
MLS# 22073438Listed by: F.C.TUCKER MUNCIE, REALTORS - New
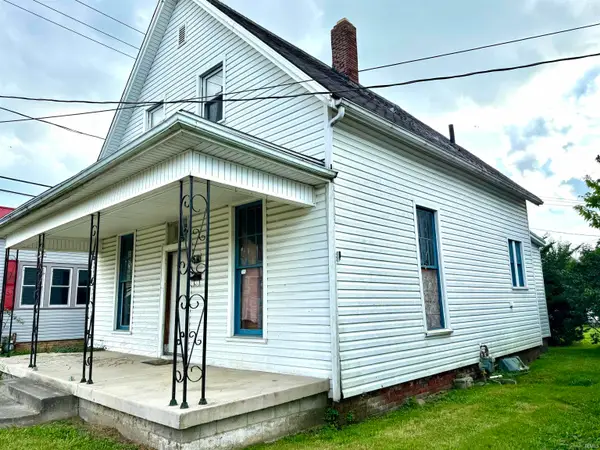 $22,500Active3 beds 1 baths1,818 sq. ft.
$22,500Active3 beds 1 baths1,818 sq. ft.305 S Proud Street, Muncie, IN 47305
MLS# 202546011Listed by: F.C. TUCKER MUNCIE, REALTORS - New
 $5,000Active0.1 Acres
$5,000Active0.1 Acres800-802 N Jefferson Street, Muncie, IN 47305
MLS# 202545991Listed by: F.C. TUCKER MUNCIE, REALTORS - New
 $239,900Active3 beds 2 baths1,828 sq. ft.
$239,900Active3 beds 2 baths1,828 sq. ft.5205 N Grass Way, Muncie, IN 47304
MLS# 202545972Listed by: RE/MAX EVOLVE
