1618 S Kingston Drive, Muncie, IN 47304
Local realty services provided by:Better Homes and Gardens Real Estate Connections
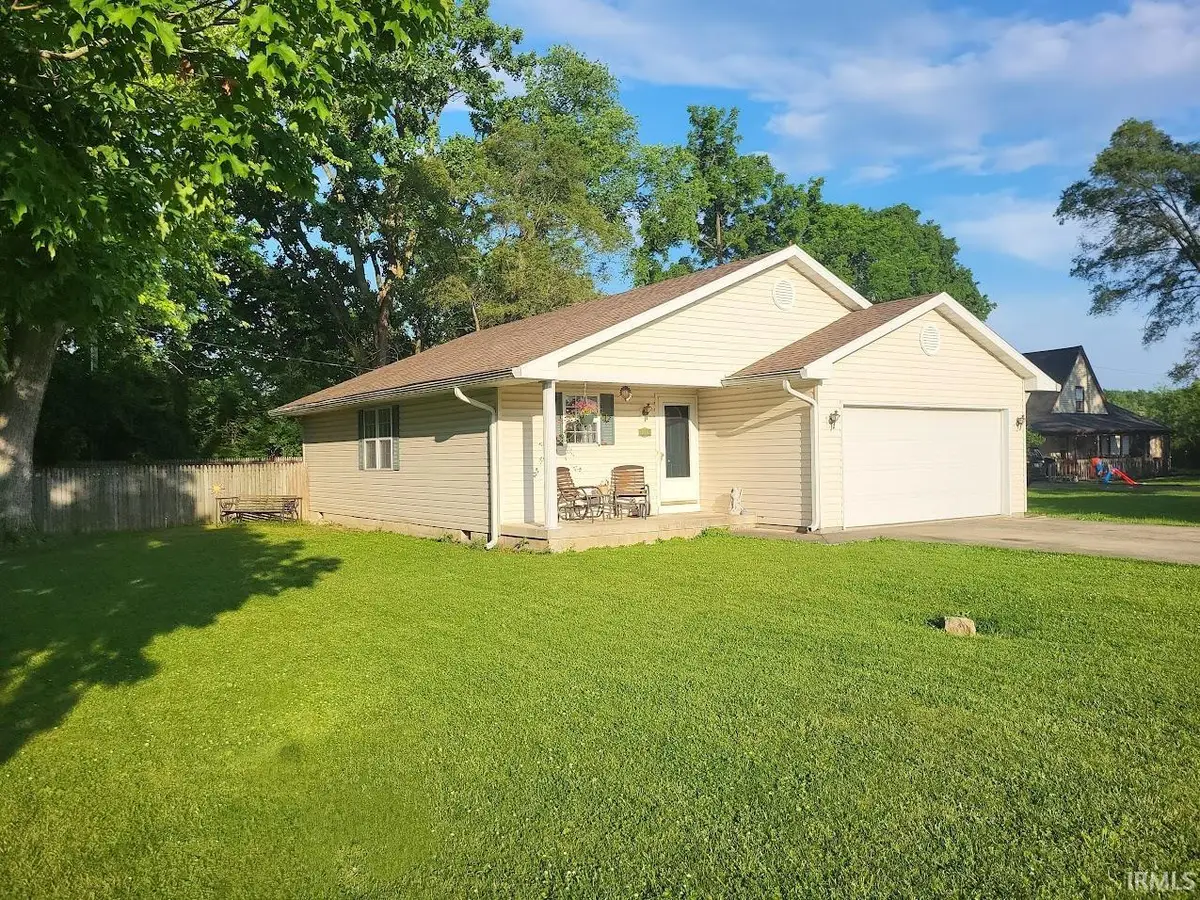


Listed by:janet blackmerCell: 765-748-2960
Office:coldwell banker real estate group
MLS#:202531105
Source:Indiana Regional MLS
Price summary
- Price:$184,900
- Price per sq. ft.:$147.21
About this home
Great open floor plan! This home has been updated with new paint, carpeting, and flooring throughout and the roof is believed by the seller to be only approx. 2 years old. Features include a very nice kitchen with oak cabinets, breakfast bar, and a separate dining area that adjoins the generously sized Living Room. Brand new patio doors access the deck and back yard from that space. The spacious Main bedroom features a walk-in closet and a private 4-piece bath and the large laundry room includes a second 4-piece bath. Refrigerator, range, washer and dryer stay (believed to be in good working order but not warranted). Additional refrigerator in garage and swing on permanent frame in back yard also stays at no cost to buyer. Good sized back yard is fenced in and there's a shed to provide extra storage space. Note: Additional 50 x 125 lot included in the sale of this property and the total lot size is approx. .29 acres. Estate sale; subject to any/all documents involved being satisfactorily legally processed and approved.
Contact an agent
Home facts
- Year built:1998
- Listing Id #:202531105
- Added:7 day(s) ago
- Updated:August 14, 2025 at 07:26 AM
Rooms and interior
- Bedrooms:3
- Total bathrooms:2
- Full bathrooms:2
- Living area:1,256 sq. ft.
Heating and cooling
- Cooling:Central Air
- Heating:Forced Air, Gas
Structure and exterior
- Roof:Shingle
- Year built:1998
- Building area:1,256 sq. ft.
- Lot area:0.14 Acres
Schools
- High school:Yorktown
- Middle school:Yorktown
- Elementary school:Pleasant View K-2 Yorktown 3-5
Utilities
- Water:Well
- Sewer:City
Finances and disclosures
- Price:$184,900
- Price per sq. ft.:$147.21
- Tax amount:$489
New listings near 1618 S Kingston Drive
- New
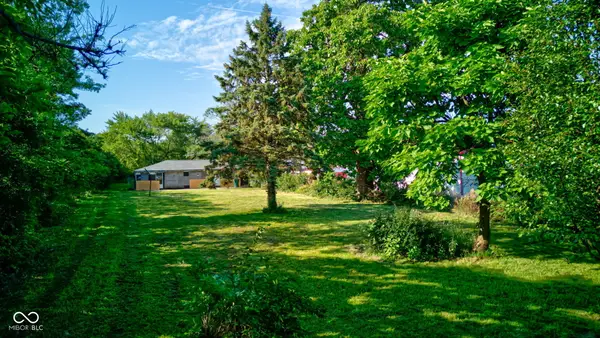 $59,000Active2 beds 1 baths1,222 sq. ft.
$59,000Active2 beds 1 baths1,222 sq. ft.3515 W 8th Street, Muncie, IN 47302
MLS# 22056003Listed by: CARPENTER, REALTORS - New
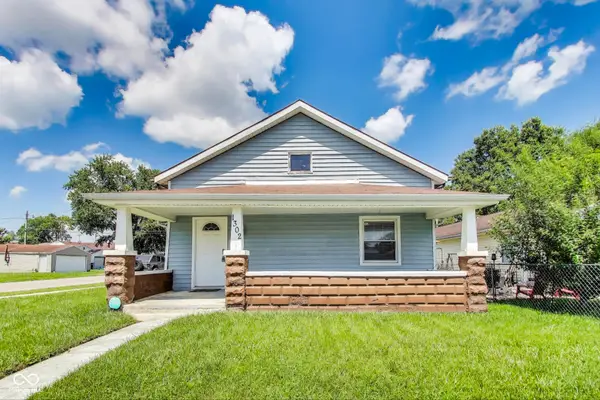 $72,000Active3 beds 1 baths1,141 sq. ft.
$72,000Active3 beds 1 baths1,141 sq. ft.1302 E 6th Street, Muncie, IN 47302
MLS# 22056201Listed by: EXP REALTY, LLC - New
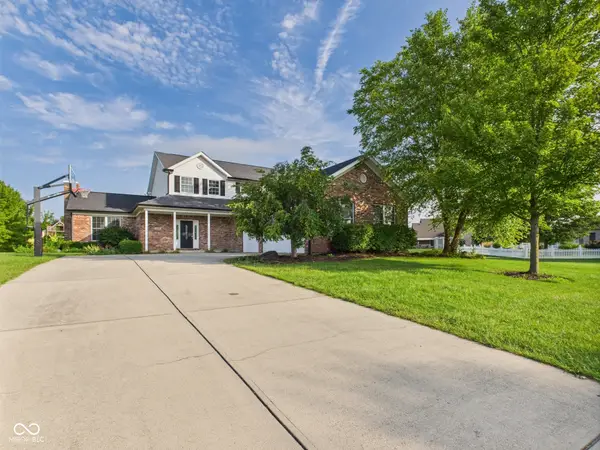 $399,900Active5 beds 3 baths2,706 sq. ft.
$399,900Active5 beds 3 baths2,706 sq. ft.7900 W Tipperary Drive, Muncie, IN 47304
MLS# 22056733Listed by: RE/MAX REAL ESTATE SOLUTIONS - New
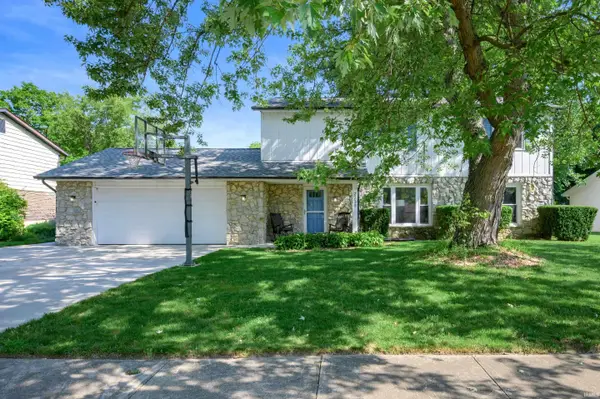 $269,000Active4 beds 3 baths1,998 sq. ft.
$269,000Active4 beds 3 baths1,998 sq. ft.2210 W Christy Lane, Muncie, IN 47304
MLS# 202532236Listed by: RE/MAX REAL ESTATE GROUPS - New
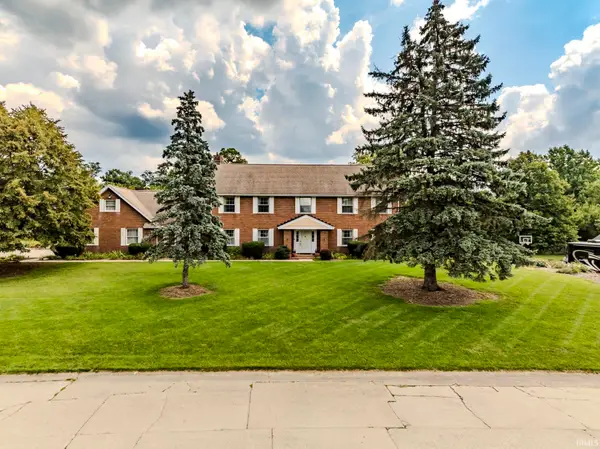 $525,000Active4 beds 4 baths5,882 sq. ft.
$525,000Active4 beds 4 baths5,882 sq. ft.704 N Mesa, Muncie, IN 47304
MLS# 202532246Listed by: RE/MAX REAL ESTATE GROUPS - New
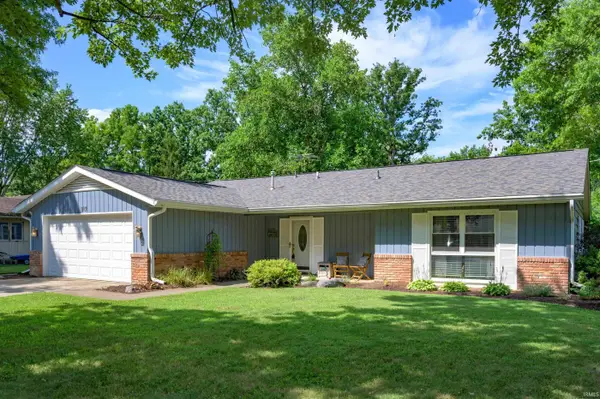 $239,000Active3 beds 2 baths1,841 sq. ft.
$239,000Active3 beds 2 baths1,841 sq. ft.5101 N Tillotson Avenue, Muncie, IN 47304
MLS# 202532221Listed by: RE/MAX REAL ESTATE GROUPS - New
 $259,900Active3 beds 2 baths1,832 sq. ft.
$259,900Active3 beds 2 baths1,832 sq. ft.3504 W Torquay Road, Muncie, IN 47304
MLS# 202532181Listed by: RE/MAX REAL ESTATE GROUPS - New
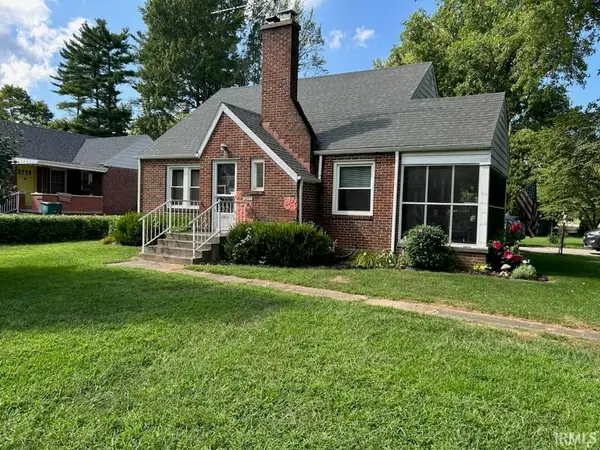 $186,900Active4 beds 1 baths1,928 sq. ft.
$186,900Active4 beds 1 baths1,928 sq. ft.3400 W Godman Avenue, Muncie, IN 47304
MLS# 202532185Listed by: BERKSHIRE HATHAWAY INDIANA REALTY - New
 $143,000Active2 beds 2 baths1,400 sq. ft.
$143,000Active2 beds 2 baths1,400 sq. ft.3718 N Lakeside Drive, Muncie, IN 47304
MLS# 202532148Listed by: COLDWELL BANKER REAL ESTATE GROUP - New
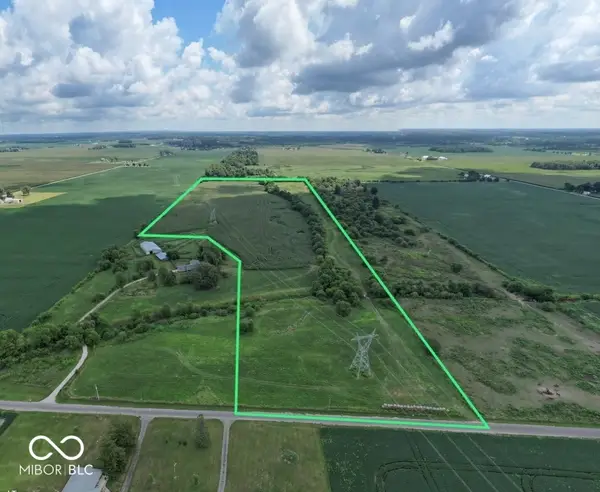 $499,000Active45.44 Acres
$499,000Active45.44 Acres0 N County Road 200 W, Muncie, IN 47302
MLS# 22056577Listed by: MOSSY OAK PROPERTIES

