2109 N Halifax Drive, Muncie, IN 47304
Local realty services provided by:Better Homes and Gardens Real Estate Connections
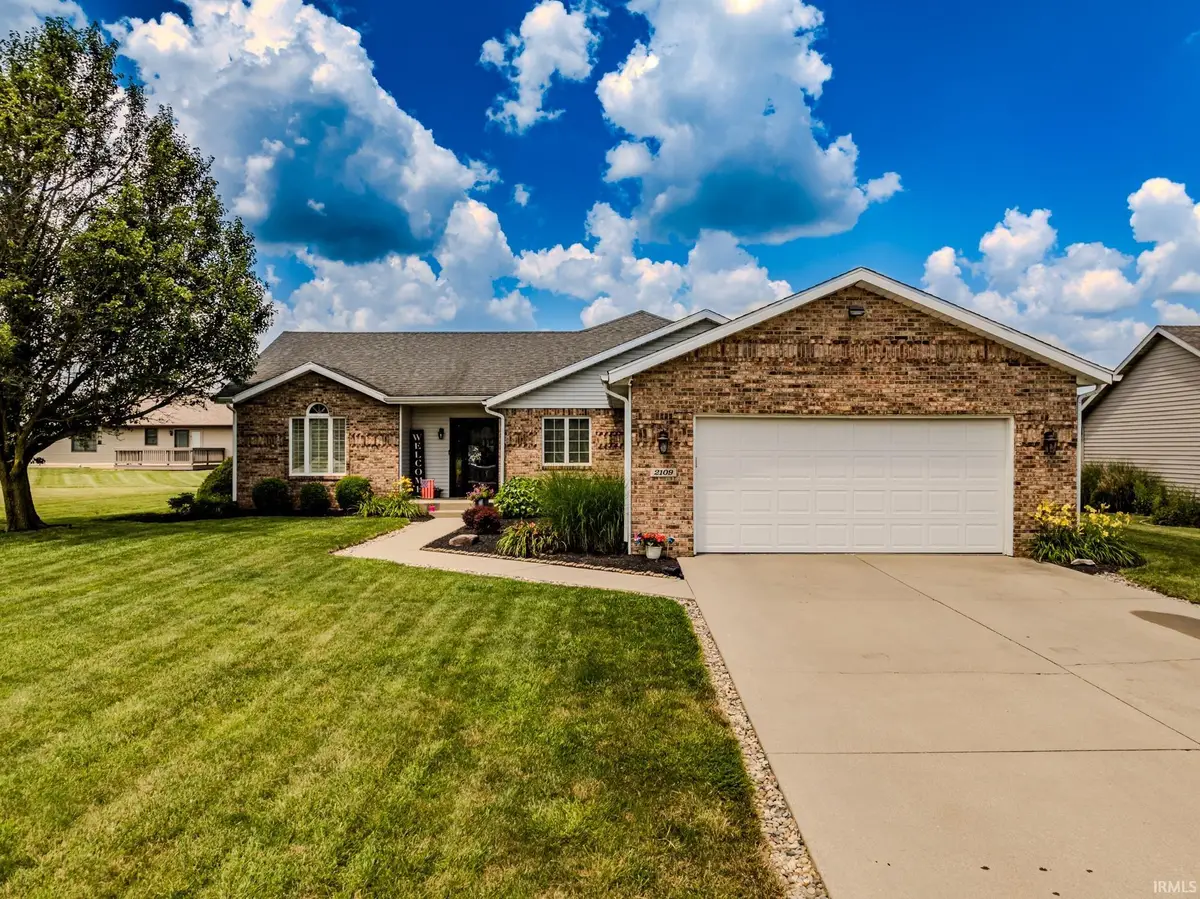
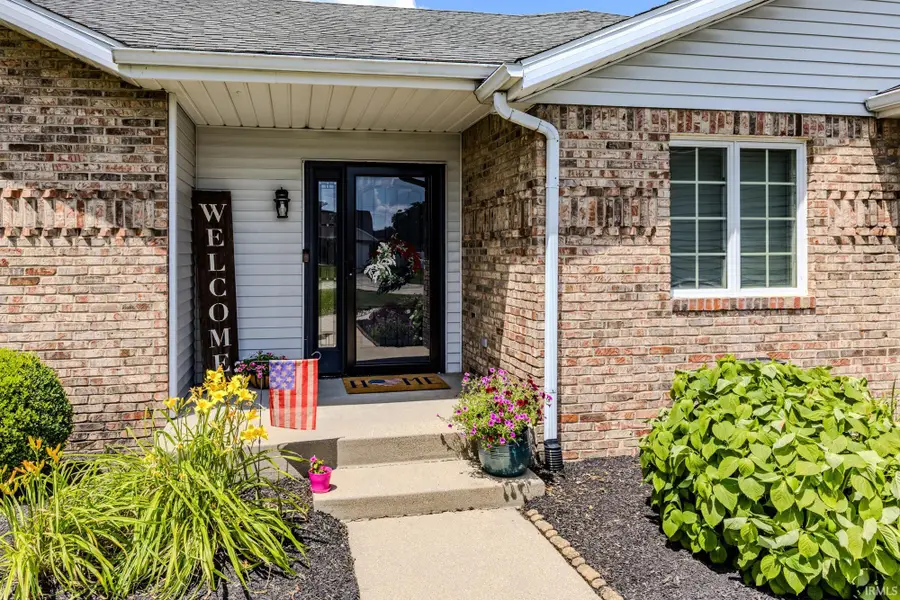
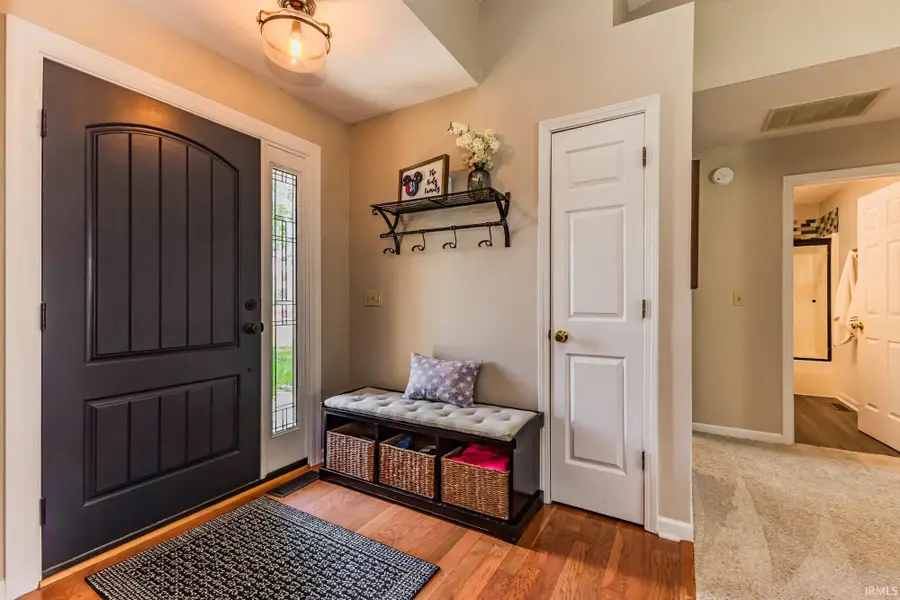
Listed by:laura amlinOffice: 765-289-2228
Office:coldwell banker real estate group
MLS#:202525966
Source:Indiana Regional MLS
Price summary
- Price:$289,000
- Price per sq. ft.:$147.3
About this home
Yorktown schools. Well-maintained and updated home close to Ball State University and Hospital. Split bedroom floor plan with cathedral and vaulted ceilings. Engineered hardwood flooring in entry, dining room, and kitchen. Great room features vaulted ceiling and gas fireplace with new air stone & mantle. Fourth bedroom or flex room includes cathedral ceiling and double closet. Kitchen features stainless steel appliances, pantry closet, and planning desk. Spacious main bedroom suite includes attached bath with new waterproof flooring, wainscoting, double sinks, walk-in closet, and linen closet. Guest bath includes newer laminate flooring, updated lighting, and tub/shower combo with new glass doors. Utility room offers custom shelving and folding counter. Additional updates include newer light fixtures throughout, new air conditioning and water heater (2018), and new overhead garage door (2017). Plantation window blinds and shutters throughout. All new carpeting installed within the last 4 years. New patio door added in 2025.
Contact an agent
Home facts
- Year built:1992
- Listing Id #:202525966
- Added:40 day(s) ago
- Updated:August 14, 2025 at 07:26 AM
Rooms and interior
- Bedrooms:3
- Total bathrooms:2
- Full bathrooms:2
- Living area:1,962 sq. ft.
Heating and cooling
- Cooling:Central Air
- Heating:Forced Air, Gas
Structure and exterior
- Roof:Asphalt
- Year built:1992
- Building area:1,962 sq. ft.
- Lot area:0.28 Acres
Schools
- High school:Yorktown
- Middle school:Yorktown
- Elementary school:Pleasant View K-2 Yorktown 3-5
Utilities
- Water:City
- Sewer:City
Finances and disclosures
- Price:$289,000
- Price per sq. ft.:$147.3
- Tax amount:$2,197
New listings near 2109 N Halifax Drive
- New
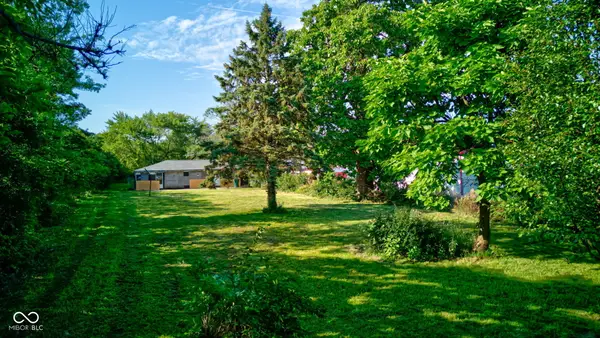 $59,000Active2 beds 1 baths1,222 sq. ft.
$59,000Active2 beds 1 baths1,222 sq. ft.3515 W 8th Street, Muncie, IN 47302
MLS# 22056003Listed by: CARPENTER, REALTORS - New
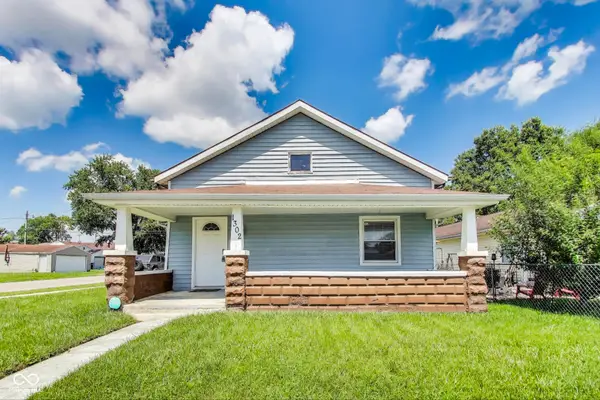 $72,000Active3 beds 1 baths1,141 sq. ft.
$72,000Active3 beds 1 baths1,141 sq. ft.1302 E 6th Street, Muncie, IN 47302
MLS# 22056201Listed by: EXP REALTY, LLC - New
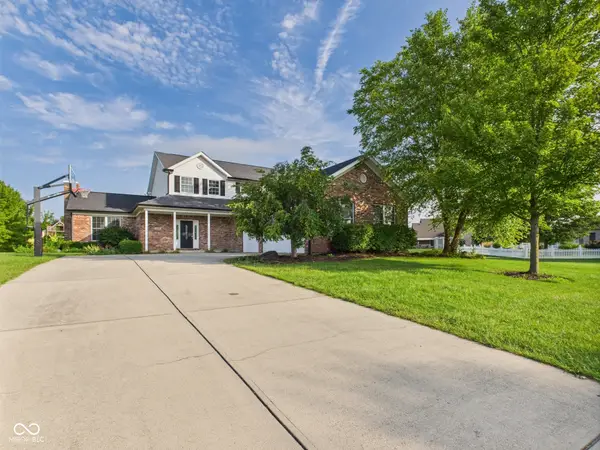 $399,900Active5 beds 3 baths2,706 sq. ft.
$399,900Active5 beds 3 baths2,706 sq. ft.7900 W Tipperary Drive, Muncie, IN 47304
MLS# 22056733Listed by: RE/MAX REAL ESTATE SOLUTIONS - New
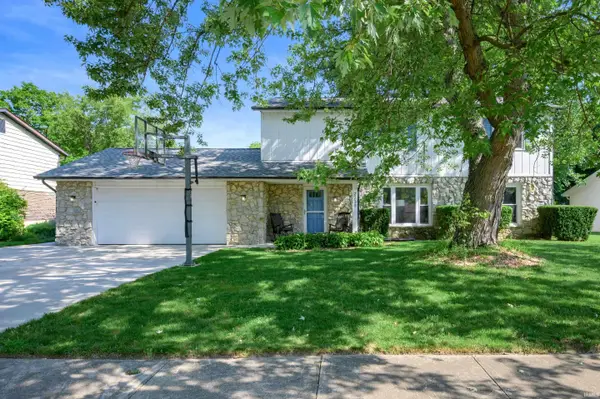 $269,000Active4 beds 3 baths1,998 sq. ft.
$269,000Active4 beds 3 baths1,998 sq. ft.2210 W Christy Lane, Muncie, IN 47304
MLS# 202532236Listed by: RE/MAX REAL ESTATE GROUPS 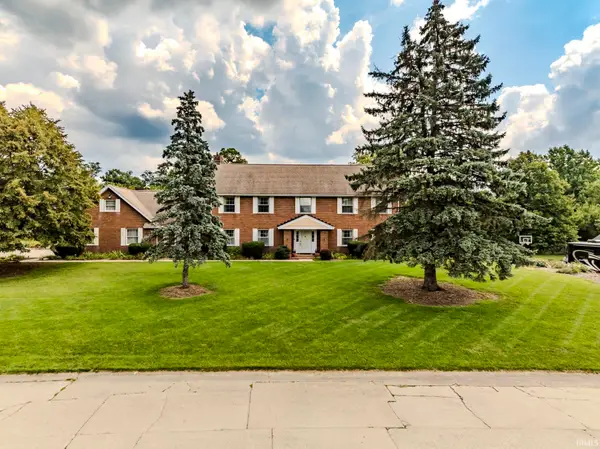 $525,000Pending4 beds 4 baths5,882 sq. ft.
$525,000Pending4 beds 4 baths5,882 sq. ft.704 N Mesa, Muncie, IN 47304
MLS# 202532246Listed by: RE/MAX REAL ESTATE GROUPS- New
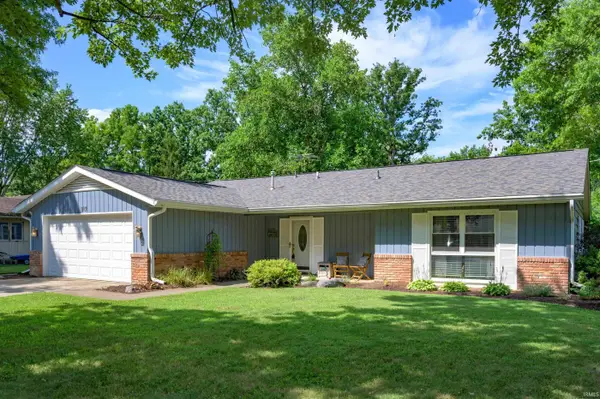 $239,000Active3 beds 2 baths1,841 sq. ft.
$239,000Active3 beds 2 baths1,841 sq. ft.5101 N Tillotson Avenue, Muncie, IN 47304
MLS# 202532221Listed by: RE/MAX REAL ESTATE GROUPS - New
 $259,900Active3 beds 2 baths1,832 sq. ft.
$259,900Active3 beds 2 baths1,832 sq. ft.3504 W Torquay Road, Muncie, IN 47304
MLS# 202532181Listed by: RE/MAX REAL ESTATE GROUPS - New
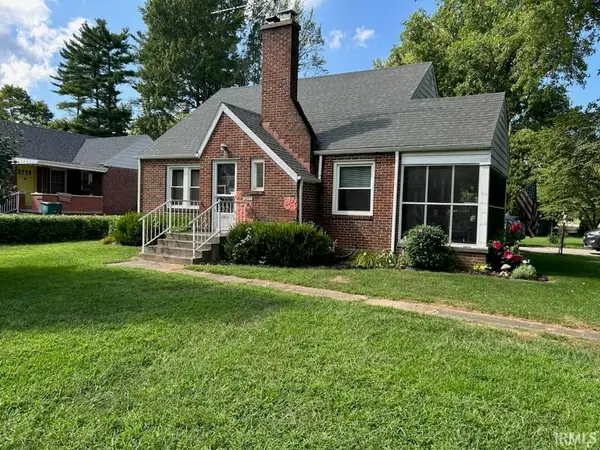 $186,900Active4 beds 1 baths1,928 sq. ft.
$186,900Active4 beds 1 baths1,928 sq. ft.3400 W Godman Avenue, Muncie, IN 47304
MLS# 202532185Listed by: BERKSHIRE HATHAWAY INDIANA REALTY - New
 $143,000Active2 beds 2 baths1,400 sq. ft.
$143,000Active2 beds 2 baths1,400 sq. ft.3718 N Lakeside Drive, Muncie, IN 47304
MLS# 202532148Listed by: COLDWELL BANKER REAL ESTATE GROUP - New
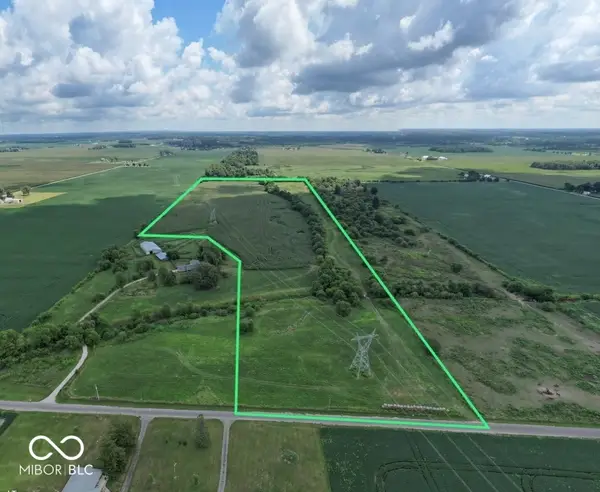 $499,000Active45.44 Acres
$499,000Active45.44 Acres0 N County Road 200 W, Muncie, IN 47302
MLS# 22056577Listed by: MOSSY OAK PROPERTIES

