2525 W Fuson Road, Muncie, IN 47302
Local realty services provided by:Better Homes and Gardens Real Estate Connections
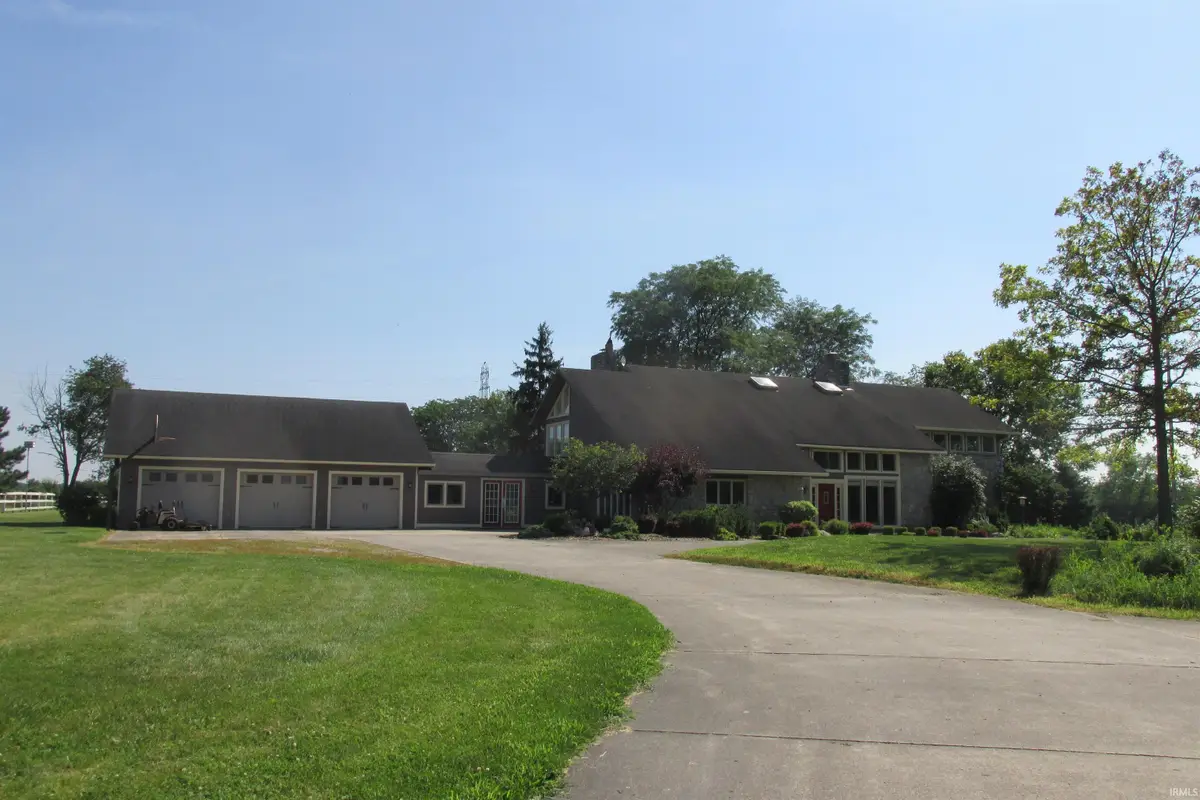
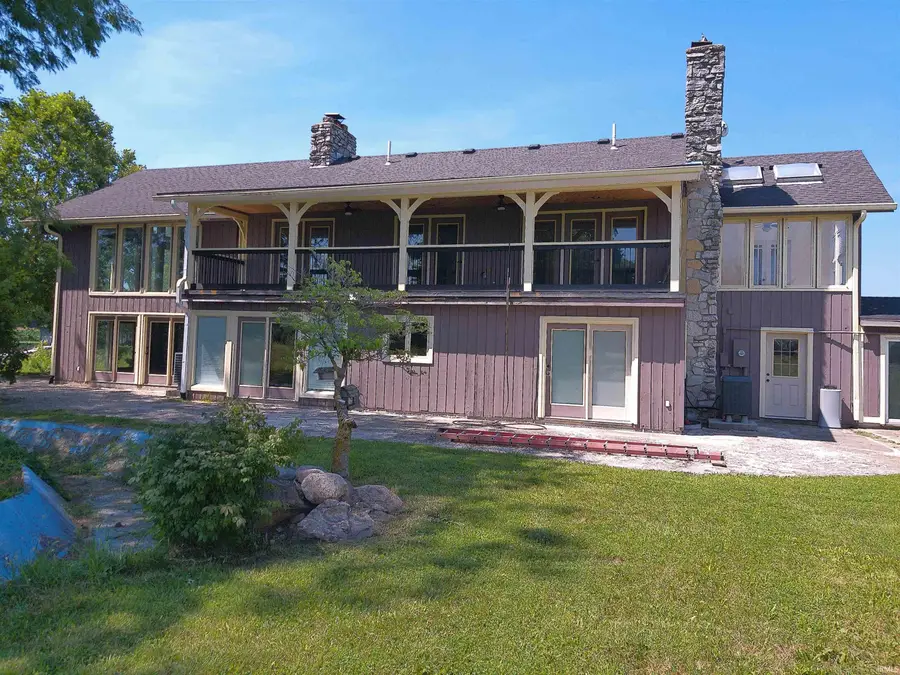
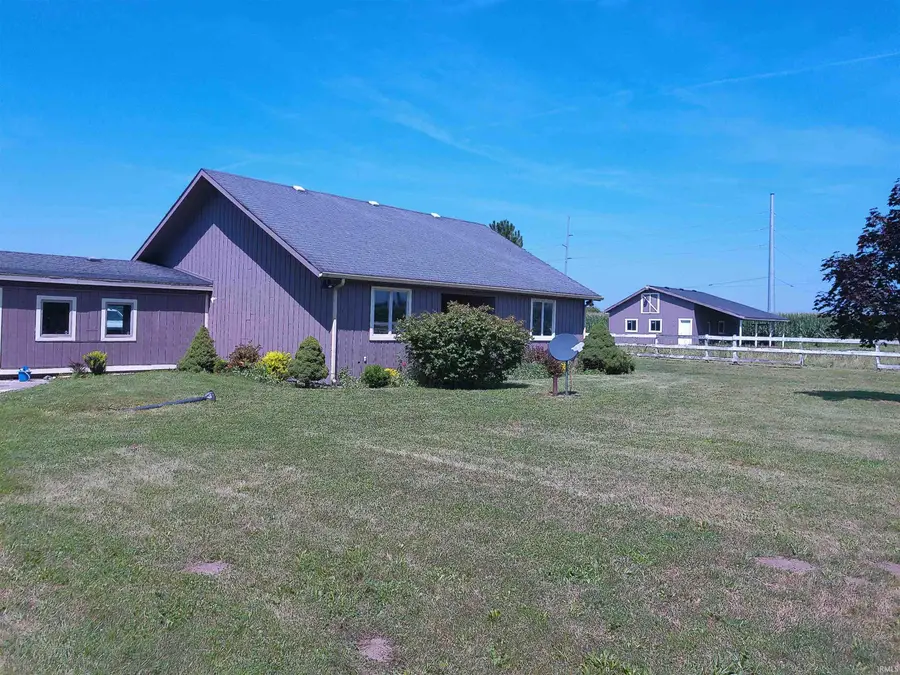
Listed by:melanie whiteCell: 765-881-5451
Office:berkshire hathaway indiana realty
MLS#:202529488
Source:Indiana Regional MLS
Price summary
- Price:$625,900
- Price per sq. ft.:$128.73
About this home
Set on 12.47 scenic acres in Muncie, this custom home offers the perfect blend of vintage character and modern updates. Built in 1974 and lovingly maintained by just two owners, the property features flower gardens, a shared pond, and a striking stone and cedar exterior with fresh paint throughout. Step inside to find a spacious Great Room with a dramatic wood-burning fireplace and floor-to-ceiling windows, a Formal Dining Room, and a large eat-in Kitchen with solid cherry cabinets and stainless appliances. The adjoining Family Room has a cozy gas fireplace and patio access, while a Rec Room with a custom wet bar and pool table makes entertaining easy. The main floor also includes a full bath and Laundry Room, with a Breezeway leading to a 3-car Detached Garage. Upstairs, two Bedrooms offer fresh carpets and balcony access. The luxurious Primary Suite boasts a huge walk-in closet, gas fireplace, Sun Porch, and an extra-large bath with a jetted tub, walk-in shower, and double vanity. The Garage provides abundant storage, a workbench and a Plant Room, with a new roof in the past four years. A freshly painted Barn with new windows, three stalls, a lean-to, and a newer roof adds versatility. With three acres of pasture, six acres of rented crops (crop rights reserved for 2025), a 1/3 mile long shared driveway, and pond access, this home provides privacy and seclusion. Experience all this remarkable property has to offer!
Contact an agent
Home facts
- Year built:1974
- Listing Id #:202529488
- Added:17 day(s) ago
- Updated:August 14, 2025 at 03:03 PM
Rooms and interior
- Bedrooms:3
- Total bathrooms:4
- Full bathrooms:3
- Living area:4,862 sq. ft.
Heating and cooling
- Cooling:Central Air, Heat Pump, Multiple Cooling Units
- Heating:Electric, Forced Air, Multiple Heating Systems
Structure and exterior
- Roof:Asphalt
- Year built:1974
- Building area:4,862 sq. ft.
- Lot area:12.47 Acres
Schools
- High school:Cowan
- Middle school:Cowan
- Elementary school:Cowan
Utilities
- Water:Well
- Sewer:Septic
Finances and disclosures
- Price:$625,900
- Price per sq. ft.:$128.73
- Tax amount:$5,807
New listings near 2525 W Fuson Road
- New
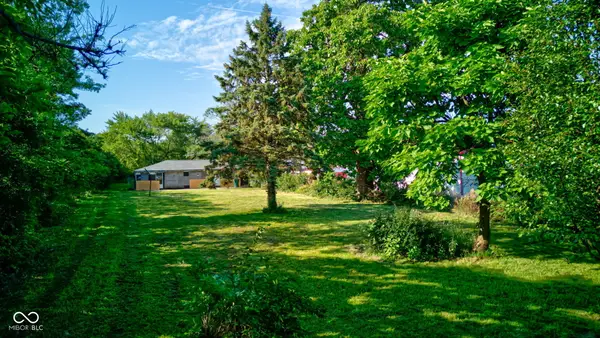 $59,000Active2 beds 1 baths1,222 sq. ft.
$59,000Active2 beds 1 baths1,222 sq. ft.3515 W 8th Street, Muncie, IN 47302
MLS# 22056003Listed by: CARPENTER, REALTORS - New
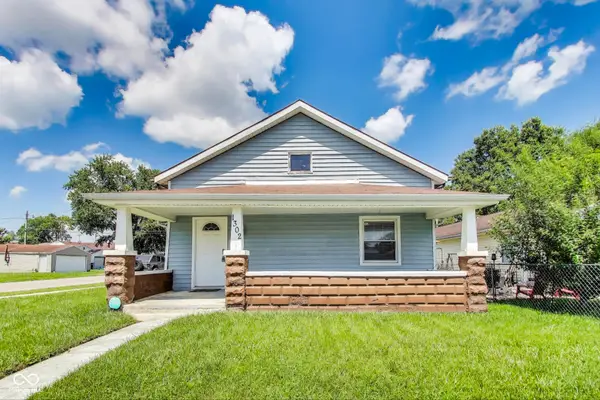 $72,000Active3 beds 1 baths1,141 sq. ft.
$72,000Active3 beds 1 baths1,141 sq. ft.1302 E 6th Street, Muncie, IN 47302
MLS# 22056201Listed by: EXP REALTY, LLC - New
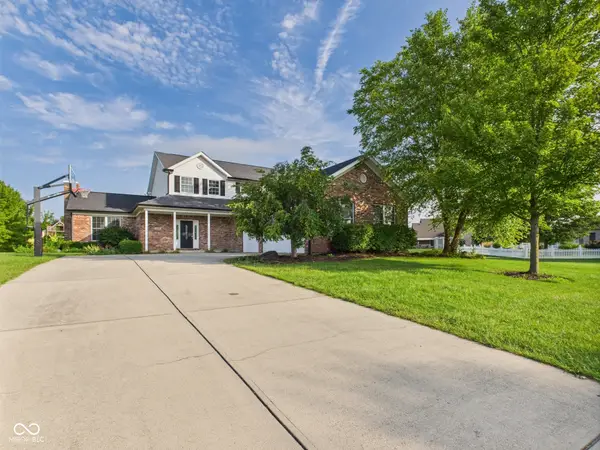 $399,900Active5 beds 3 baths2,706 sq. ft.
$399,900Active5 beds 3 baths2,706 sq. ft.7900 W Tipperary Drive, Muncie, IN 47304
MLS# 22056733Listed by: RE/MAX REAL ESTATE SOLUTIONS - New
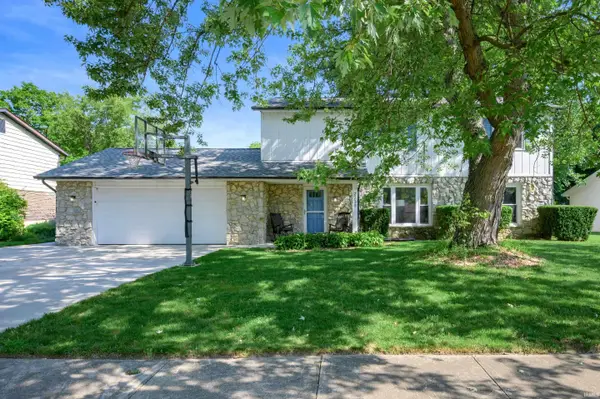 $269,000Active4 beds 3 baths1,998 sq. ft.
$269,000Active4 beds 3 baths1,998 sq. ft.2210 W Christy Lane, Muncie, IN 47304
MLS# 202532236Listed by: RE/MAX REAL ESTATE GROUPS - New
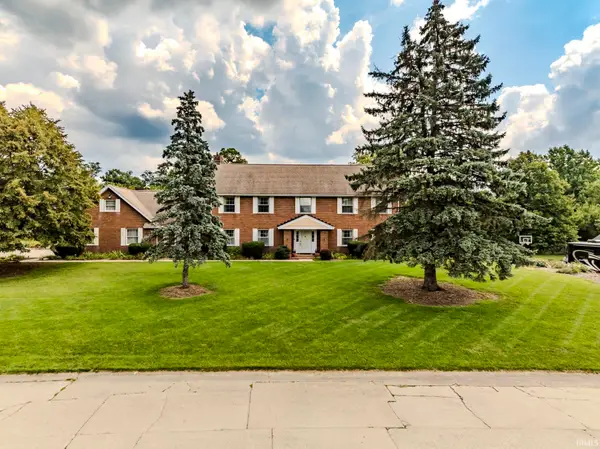 $525,000Active4 beds 4 baths5,882 sq. ft.
$525,000Active4 beds 4 baths5,882 sq. ft.704 N Mesa, Muncie, IN 47304
MLS# 202532246Listed by: RE/MAX REAL ESTATE GROUPS - New
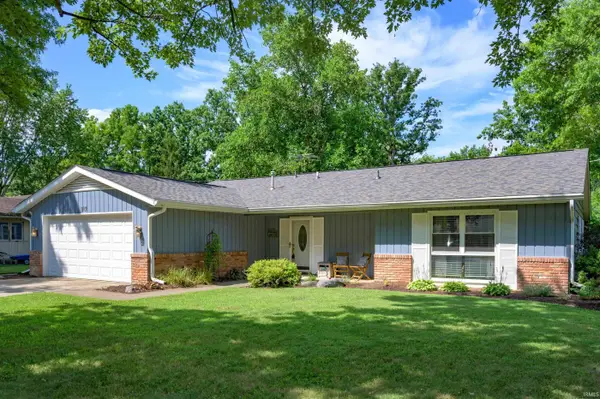 $239,000Active3 beds 2 baths1,841 sq. ft.
$239,000Active3 beds 2 baths1,841 sq. ft.5101 N Tillotson Avenue, Muncie, IN 47304
MLS# 202532221Listed by: RE/MAX REAL ESTATE GROUPS - New
 $259,900Active3 beds 2 baths1,832 sq. ft.
$259,900Active3 beds 2 baths1,832 sq. ft.3504 W Torquay Road, Muncie, IN 47304
MLS# 202532181Listed by: RE/MAX REAL ESTATE GROUPS - New
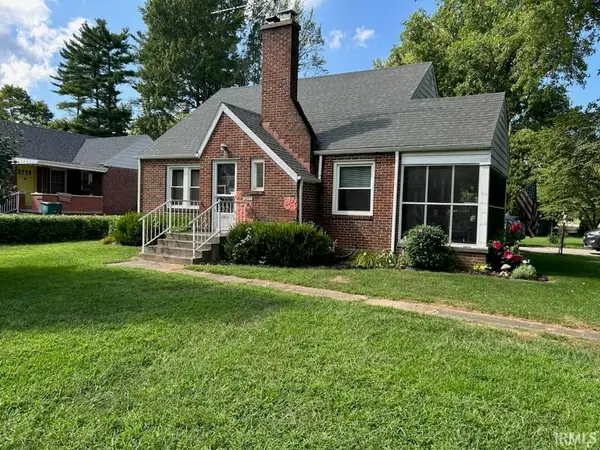 $186,900Active4 beds 1 baths1,928 sq. ft.
$186,900Active4 beds 1 baths1,928 sq. ft.3400 W Godman Avenue, Muncie, IN 47304
MLS# 202532185Listed by: BERKSHIRE HATHAWAY INDIANA REALTY - New
 $143,000Active2 beds 2 baths1,400 sq. ft.
$143,000Active2 beds 2 baths1,400 sq. ft.3718 N Lakeside Drive, Muncie, IN 47304
MLS# 202532148Listed by: COLDWELL BANKER REAL ESTATE GROUP - New
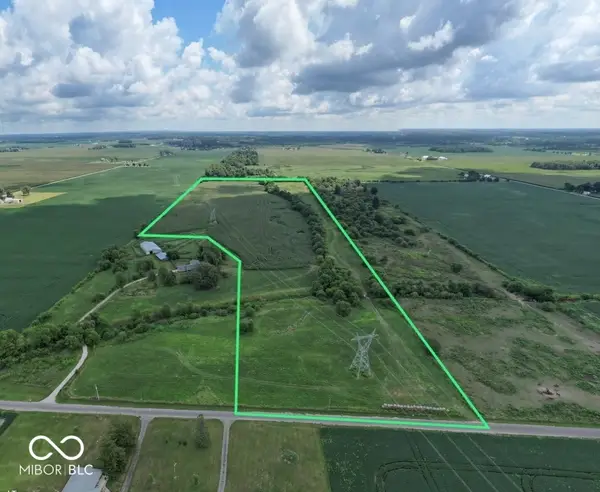 $499,000Active45.44 Acres
$499,000Active45.44 Acres0 N County Road 200 W, Muncie, IN 47302
MLS# 22056577Listed by: MOSSY OAK PROPERTIES

