2705 W Twickingham Drive, Muncie, IN 47304
Local realty services provided by:Better Homes and Gardens Real Estate Connections
2705 W Twickingham Drive,Muncie, IN 47304
$275,000
- 4 Beds
- 3 Baths
- 3,304 sq. ft.
- Single family
- Pending
Listed by: ryan kramerCell: 765-717-2489
Office: re/max real estate groups
MLS#:202531795
Source:Indiana Regional MLS
Price summary
- Price:$275,000
- Price per sq. ft.:$83.23
About this home
Spacious 4 bedroom, 2.5 bathroom brick home with a large, 2 car attached garage located in desirable Halteman Village offering over 3,300 sq ft of living space. The main level features a circular floor plan with a large foyer entry, living room, dining room, family room with a wood-burning fireplace, eat-in kitchen with a custom coffee bar, large laundry room, half bath, and a finished sunroom with vaulted ceilings, skylights, and knotty pine paneling. Upstairs includes a roomy landing, an extra walk-in closet, and additional storage. Recent updates include a new garbage disposal (2025), water heater (2025), living room carpet (2025), laminate/vinyl flooring (2022), new roof (2021), driveway sealed (2021), and fireplace inspected/cleaned (2022). Enjoy the nearby new Halteman Village neighborhood park with a splashpad, walking trail, pickleball courts, and pavilion. Additional features include an underground Dog Guard invisible fence and a utility room off the laundry room.
Contact an agent
Home facts
- Year built:1965
- Listing ID #:202531795
- Added:95 day(s) ago
- Updated:November 15, 2025 at 09:07 AM
Rooms and interior
- Bedrooms:4
- Total bathrooms:3
- Full bathrooms:2
- Living area:3,304 sq. ft.
Heating and cooling
- Cooling:Attic Fan, Central Air
- Heating:Forced Air, Gas
Structure and exterior
- Roof:Asphalt, Shingle
- Year built:1965
- Building area:3,304 sq. ft.
- Lot area:0.33 Acres
Schools
- High school:Central
- Middle school:Northside
- Elementary school:Northview
Utilities
- Water:City
- Sewer:City
Finances and disclosures
- Price:$275,000
- Price per sq. ft.:$83.23
- Tax amount:$2,375
New listings near 2705 W Twickingham Drive
- New
 $169,900Active3 beds 1 baths1,144 sq. ft.
$169,900Active3 beds 1 baths1,144 sq. ft.1601 N Hill Street, Muncie, IN 47303
MLS# 202546169Listed by: RE/MAX REAL ESTATE GROUPS - New
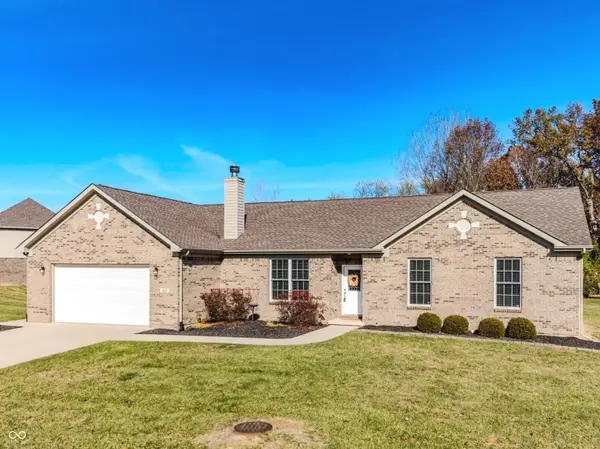 $355,000Active4 beds 2 baths2,544 sq. ft.
$355,000Active4 beds 2 baths2,544 sq. ft.422 S Bridgewater Lane, Muncie, IN 47304
MLS# 22071320Listed by: F.C. TUCKER COMPANY - New
 $76,900Active2 beds 1 baths832 sq. ft.
$76,900Active2 beds 1 baths832 sq. ft.1224 S Beacon Street, Muncie, IN 47302
MLS# 22072642Listed by: BERKSHIRE HATHAWAY HOME - New
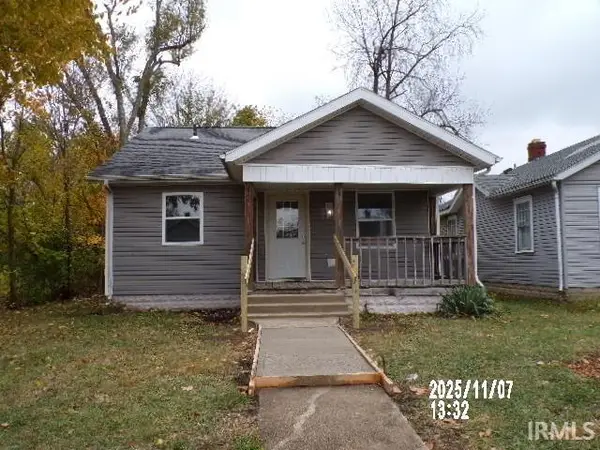 $76,900Active2 beds 1 baths832 sq. ft.
$76,900Active2 beds 1 baths832 sq. ft.1224 S Beacon Street, Muncie, IN 47302
MLS# 202546080Listed by: BERKSHIRE HATHAWAY INDIANA REALTY - New
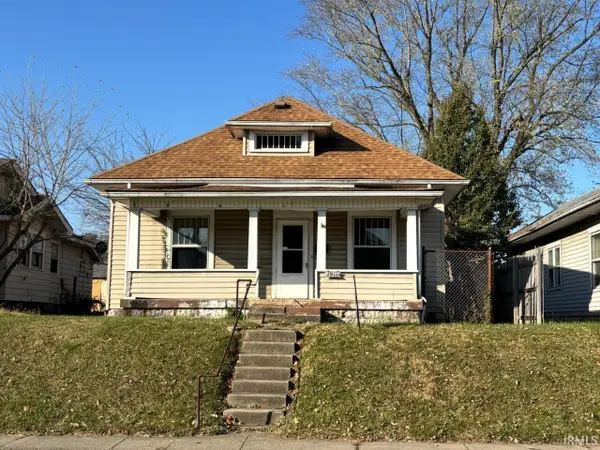 $84,900Active2 beds 1 baths1,336 sq. ft.
$84,900Active2 beds 1 baths1,336 sq. ft.1911 S Walnut Street, Muncie, IN 47302
MLS# 202546049Listed by: THE TAFLINGER REAL ESTATE GROUP - New
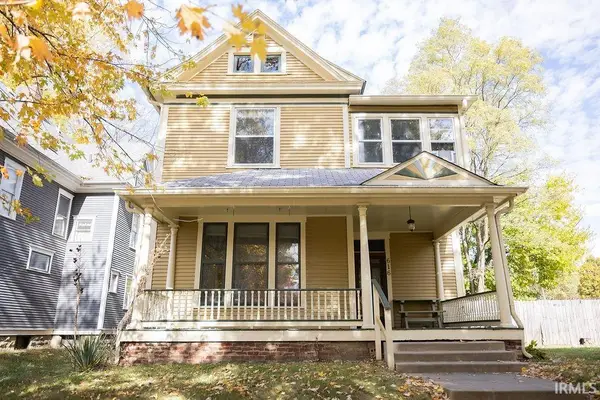 $209,900Active4 beds 2 baths2,242 sq. ft.
$209,900Active4 beds 2 baths2,242 sq. ft.616 E Charles Street, Muncie, IN 47305
MLS# 202546036Listed by: VIKING REALTY - New
 $5,000Active0.1 Acres
$5,000Active0.1 Acres800 802 N Jefferson Street, Muncie, IN 47306
MLS# 22073438Listed by: F.C.TUCKER MUNCIE, REALTORS - New
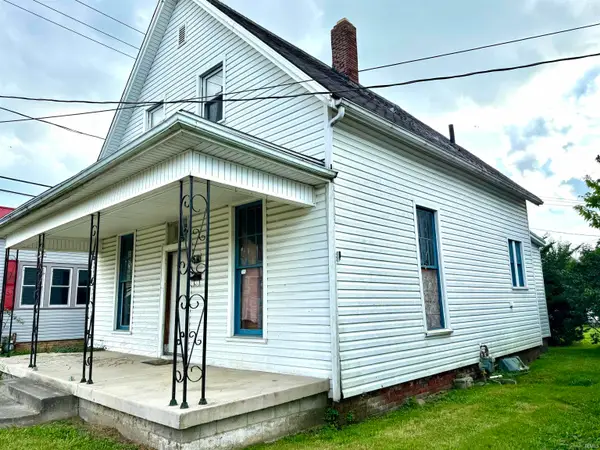 $22,500Active3 beds 1 baths1,818 sq. ft.
$22,500Active3 beds 1 baths1,818 sq. ft.305 S Proud Street, Muncie, IN 47305
MLS# 202546011Listed by: F.C. TUCKER MUNCIE, REALTORS - New
 $5,000Active0.1 Acres
$5,000Active0.1 Acres800-802 N Jefferson Street, Muncie, IN 47305
MLS# 202545991Listed by: F.C. TUCKER MUNCIE, REALTORS - New
 $239,900Active3 beds 2 baths1,828 sq. ft.
$239,900Active3 beds 2 baths1,828 sq. ft.5205 N Grass Way, Muncie, IN 47304
MLS# 202545972Listed by: RE/MAX EVOLVE
