400 W Skyway Drive, Muncie, IN 47303
Local realty services provided by:Better Homes and Gardens Real Estate Connections
400 W Skyway Drive,Muncie, IN 47303
$230,000
- 3 Beds
- 3 Baths
- - sq. ft.
- Single family
- Sold
Listed by: seth stanleyCell: 765-749-5817
Office: nexthome elite real estate
MLS#:202535964
Source:Indiana Regional MLS
Sorry, we are unable to map this address
Price summary
- Price:$230,000
About this home
Well cared for 3 bed 2 1/2 bath home conveniently located near shopping, restaurants, and the Cardinal Greenway. Upon entering your greeted by a spacious living room with a vaulted ceiling and plenty of natural light shining through the south facing window. The dining room leads you to the updated kitchen with timeless subway tile back splash, quartz counter tops imported from Jerusalem, stylish cabinetry, and stainless steel appliances. The second living area is spacious as well with a fireplace and crown molding. The main level is rounded out with a half bath/laundry combo. The second story has all three bedrooms, each with nice sized closets. The master bedroom has its own master bath with standup shower. The second full bath is upstairs. The back yard is perfect for relaxing or entertaining and has two separate concrete patio areas. One patio is directly off the kitchen and perfect for your grill, smoker, or griddle. The other patio is directly off the back living room area. This home has been well cared for by the current and previous owners. This home has nice flooring throughout and was professionally painted inside in 2022. The HVAC system was replaced in 2022 and has UV Light System providing better air quality throughout the home. The washer and dryer were new in 2022, the refrigerator was new in 2023, and the dishwasher and microwave were just replaced this month. This a truly move in ready home with updated systems for piece of mind.
Contact an agent
Home facts
- Year built:1977
- Listing ID #:202535964
- Added:102 day(s) ago
- Updated:December 17, 2025 at 08:18 AM
Rooms and interior
- Bedrooms:3
- Total bathrooms:3
- Full bathrooms:2
Heating and cooling
- Cooling:Central Air
- Heating:Electric, Forced Air
Structure and exterior
- Roof:Asphalt
- Year built:1977
Schools
- High school:Central
- Middle school:Northside
- Elementary school:Northview
Utilities
- Water:City
- Sewer:City
Finances and disclosures
- Price:$230,000
- Tax amount:$1,124
New listings near 400 W Skyway Drive
- New
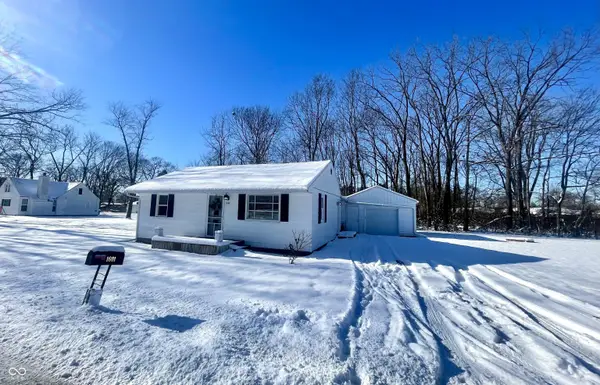 $156,000Active3 beds 1 baths1,240 sq. ft.
$156,000Active3 beds 1 baths1,240 sq. ft.1601 S Clark Street, Muncie, IN 47302
MLS# 22076834Listed by: COMPASS INDIANA, LLC - New
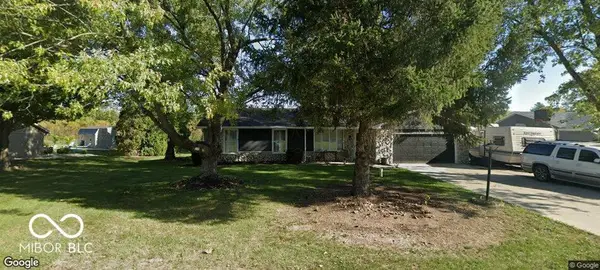 $277,000Active3 beds 2 baths1,984 sq. ft.
$277,000Active3 beds 2 baths1,984 sq. ft.1904 W Sun Valley Parkway, Muncie, IN 47303
MLS# 22075071Listed by: LEVEL UP REAL ESTATE GROUP - New
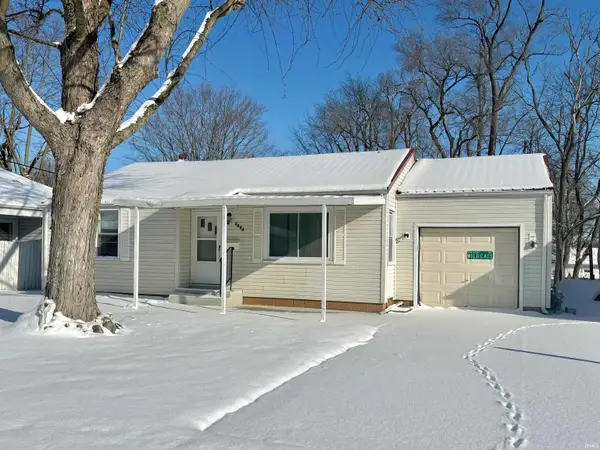 $105,000Active2 beds 1 baths774 sq. ft.
$105,000Active2 beds 1 baths774 sq. ft.3404 S Grant Street, Muncie, IN 47303
MLS# 202548914Listed by: AUSTIN REALTY - New
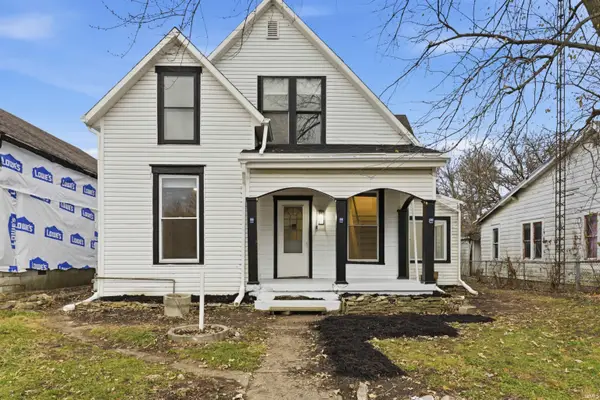 $189,900Active5 beds 2 baths1,921 sq. ft.
$189,900Active5 beds 2 baths1,921 sq. ft.800 S Macedonia Avenue, Muncie, IN 47302
MLS# 202548837Listed by: RE/MAX ADVANCED REALTY - New
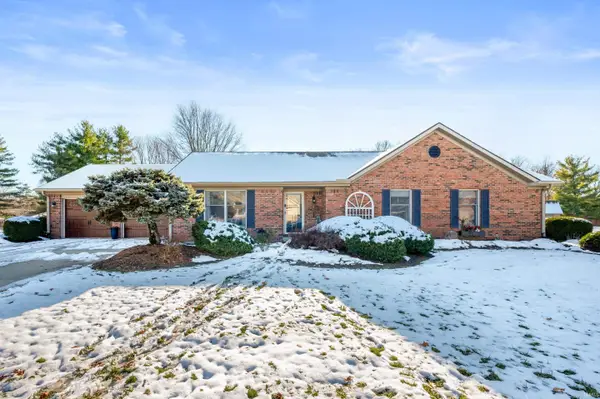 $289,900Active3 beds 2 baths1,910 sq. ft.
$289,900Active3 beds 2 baths1,910 sq. ft.4909 W Prairiewood Drive, Muncie, IN 47304
MLS# 202548819Listed by: RE/MAX REAL ESTATE GROUPS - New
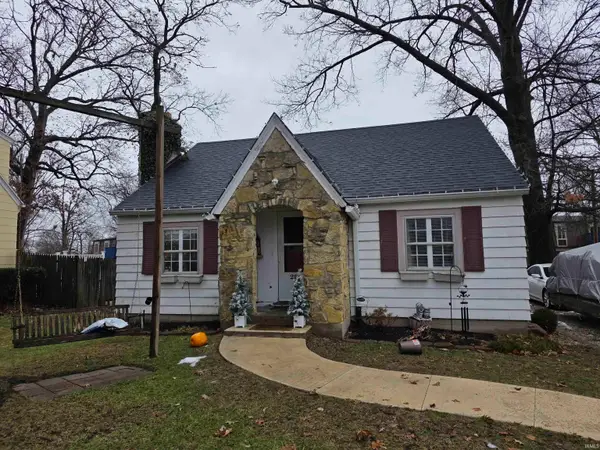 $95,000Active3 beds 1 baths1,680 sq. ft.
$95,000Active3 beds 1 baths1,680 sq. ft.210 W Roosevelt Street, Muncie, IN 47303
MLS# 202548746Listed by: BEYCOME BROKERAGE REALTY - New
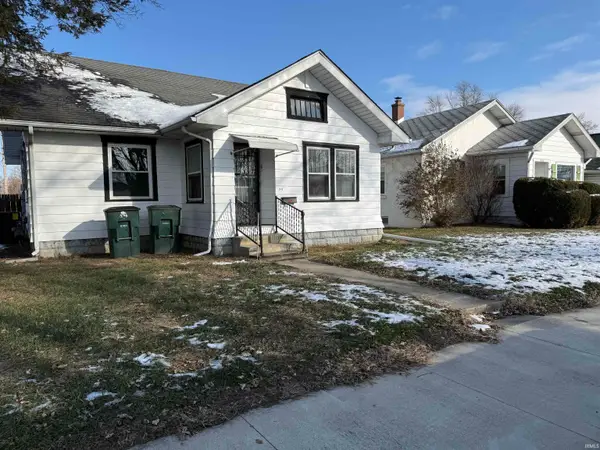 $128,000Active4 beds 2 baths1,880 sq. ft.
$128,000Active4 beds 2 baths1,880 sq. ft.1812 W 11th Street, Muncie, IN 47302
MLS# 202548633Listed by: STARR REAL ESTATE LLC - New
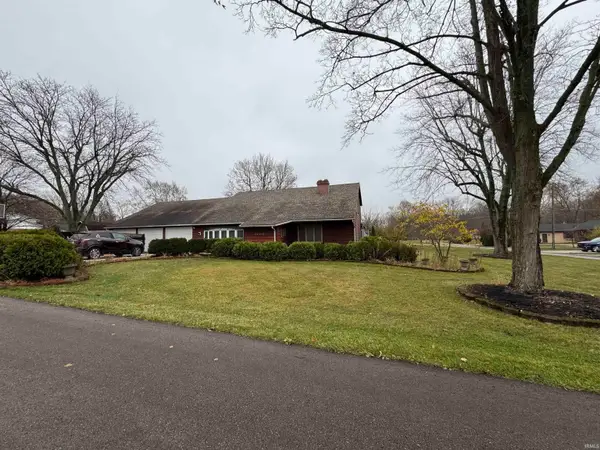 $179,900Active4 beds 4 baths4,460 sq. ft.
$179,900Active4 beds 4 baths4,460 sq. ft.3605 W Pettigrew Drive, Muncie, IN 47304
MLS# 202548581Listed by: RAECO REALTY - New
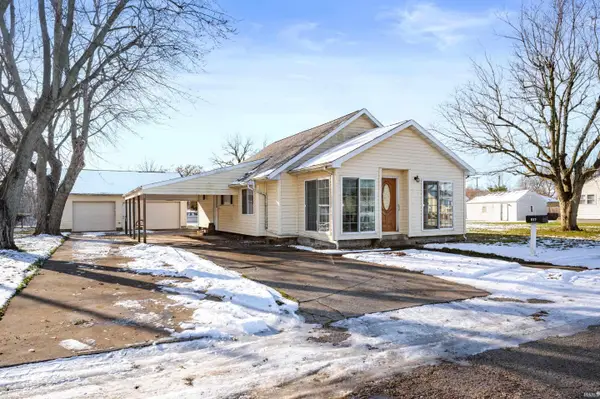 $105,000Active2 beds 1 baths1,092 sq. ft.
$105,000Active2 beds 1 baths1,092 sq. ft.617 W 15th Street, Muncie, IN 47302
MLS# 202548551Listed by: RE/MAX REAL ESTATE GROUPS 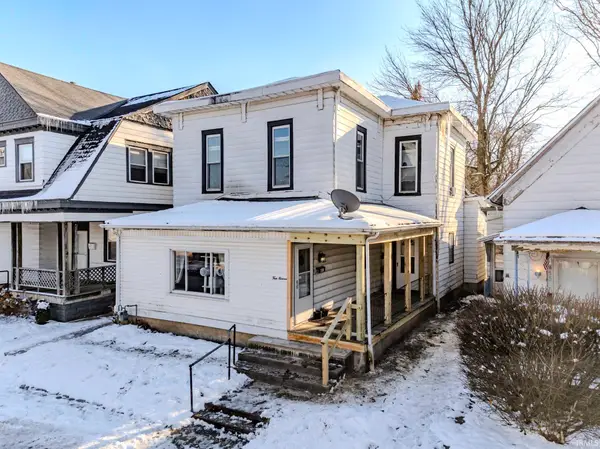 $109,900Pending3 beds 4 baths2,208 sq. ft.
$109,900Pending3 beds 4 baths2,208 sq. ft.411 - 413 W Adams Street, Muncie, IN 47305
MLS# 202548529Listed by: NEXTHOME ELITE REAL ESTATE
