4204 W Beechwood Avenue, Muncie, IN 47304
Local realty services provided by:Better Homes and Gardens Real Estate Connections
4204 W Beechwood Avenue,Muncie, IN 47304
$299,000
- 3 Beds
- 2 Baths
- 2,042 sq. ft.
- Single family
- Active
Listed by:merry schwindtCell: 765-702-3880
Office:coldwell banker real estate group
MLS#:202541450
Source:Indiana Regional MLS
Price summary
- Price:$299,000
- Price per sq. ft.:$109.04
About this home
Beautifully updated ranch in the Oak Point subdivision offers so many great features! The inviting, covered front porch & courtyard welcomes you to step inside. Special features are the updated kitchen offering beautiful cabinetry, glass tile backsplash, farm sink, quartz counter tops, stainless appliances including the gas range, refrigerator, microwave & dishwasher, plus the oversized breakfast bar overlooking the cozy family room with built in book shelves on each side of the gas fireplace. The living/dining room opens to the sun room overlooking the nicely landscaped back yard. Both bathrooms are recently updated & offer walk in showers. The utility closet is conveniently located off the kitchen area. Other great features are the newer tankless water heater, a water softener, oversized closets for storage, the extra lg. 2 car garage with newer epoxy floor, attic pull down stairs, & storage wall of cabinets. There is a newer garden shed in the back yard for more storage. Conveniently located to the hospital, university, and walking trail. This is truly a very special home just waiting for a new owner! DR Chandelier & large bell in back yard are reserved. Title work has already been started at IN Title Co.
Contact an agent
Home facts
- Year built:1961
- Listing ID #:202541450
- Added:1 day(s) ago
- Updated:October 13, 2025 at 07:48 PM
Rooms and interior
- Bedrooms:3
- Total bathrooms:2
- Full bathrooms:2
- Living area:2,042 sq. ft.
Heating and cooling
- Cooling:Central Air
- Heating:Forced Air, Gas
Structure and exterior
- Roof:Dimensional Shingles
- Year built:1961
- Building area:2,042 sq. ft.
- Lot area:0.28 Acres
Schools
- High school:Central
- Middle school:Northside
- Elementary school:Westview
Utilities
- Water:City
- Sewer:City
Finances and disclosures
- Price:$299,000
- Price per sq. ft.:$109.04
- Tax amount:$1,777
New listings near 4204 W Beechwood Avenue
- New
 $134,900Active3 beds 1 baths1,056 sq. ft.
$134,900Active3 beds 1 baths1,056 sq. ft.609 S Catalpa Drive, Muncie, IN 47304
MLS# 202541459Listed by: VIKING REALTY - New
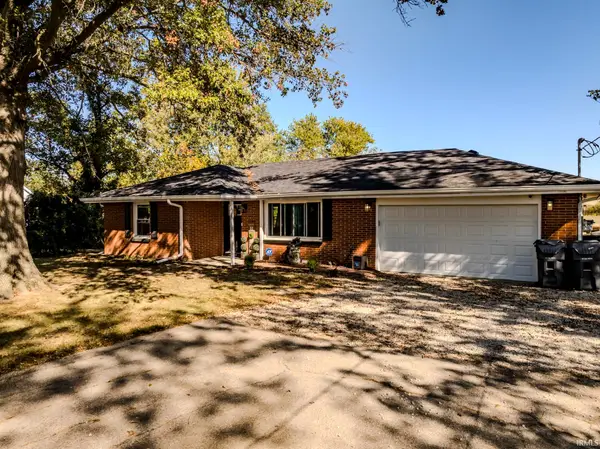 $309,000Active3 beds 2 baths2,068 sq. ft.
$309,000Active3 beds 2 baths2,068 sq. ft.6300 N Nebo Road, Muncie, IN 47304
MLS# 202541445Listed by: RE/MAX REAL ESTATE GROUPS - New
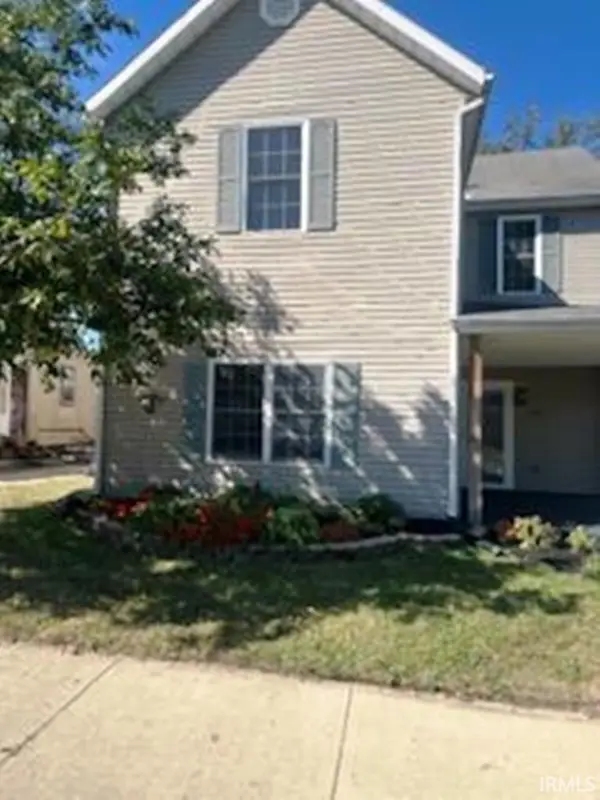 $194,900Active4 beds 2 baths1,936 sq. ft.
$194,900Active4 beds 2 baths1,936 sq. ft.1511 S Meeker Avenue, Muncie, IN 47302
MLS# 202541409Listed by: BERKSHIRE HATHAWAY INDIANA REALTY - New
 $468,900Active4 beds 4 baths3,855 sq. ft.
$468,900Active4 beds 4 baths3,855 sq. ft.4808 N Camelot Drive, Muncie, IN 47304
MLS# 22067812Listed by: BERKSHIRE HATHAWAY HOME - New
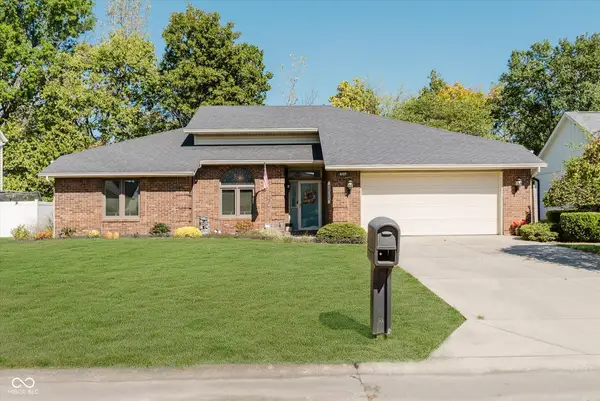 $314,900Active3 beds 2 baths2,322 sq. ft.
$314,900Active3 beds 2 baths2,322 sq. ft.4108 W Friar Drive, Muncie, IN 47304
MLS# 21997917Listed by: EXP REALTY LLC - New
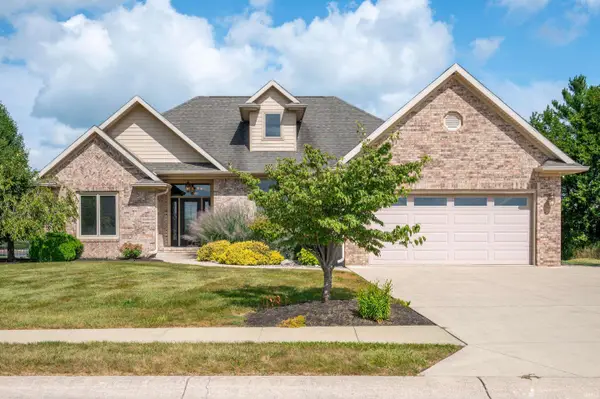 $549,900Active4 beds 3 baths3,571 sq. ft.
$549,900Active4 beds 3 baths3,571 sq. ft.5512 N Red Cedar Drive, Muncie, IN 47304
MLS# 202541252Listed by: WAGNER AUCTIONEERING AND REAL ESTATE - New
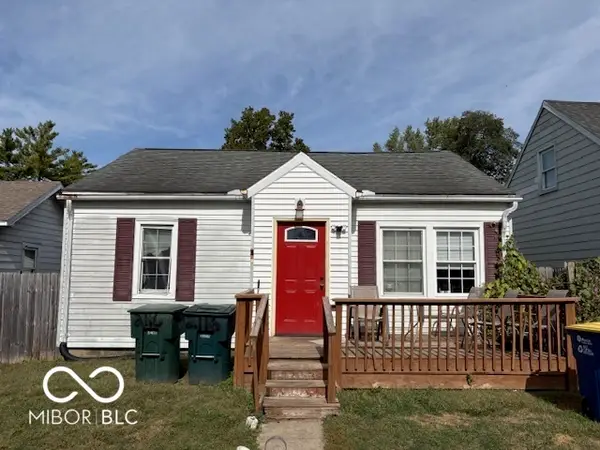 $92,900Active3 beds 1 baths868 sq. ft.
$92,900Active3 beds 1 baths868 sq. ft.2116 W 11th Street, Muncie, IN 47302
MLS# 22067752Listed by: STARR REAL ESTATE LLC - New
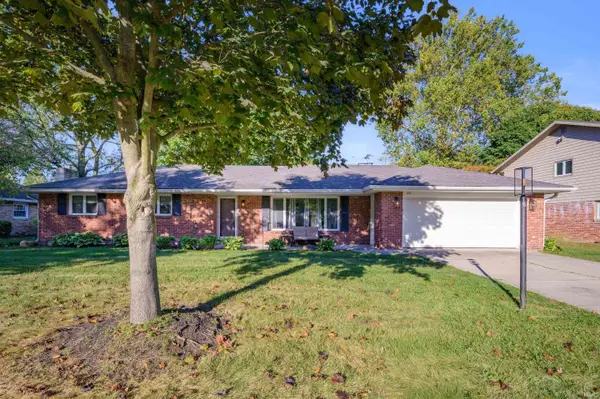 $254,000Active3 beds 2 baths1,982 sq. ft.
$254,000Active3 beds 2 baths1,982 sq. ft.705 N Bittersweet Lane, Muncie, IN 47034
MLS# 202541229Listed by: WITH THE KEYS REALTY - New
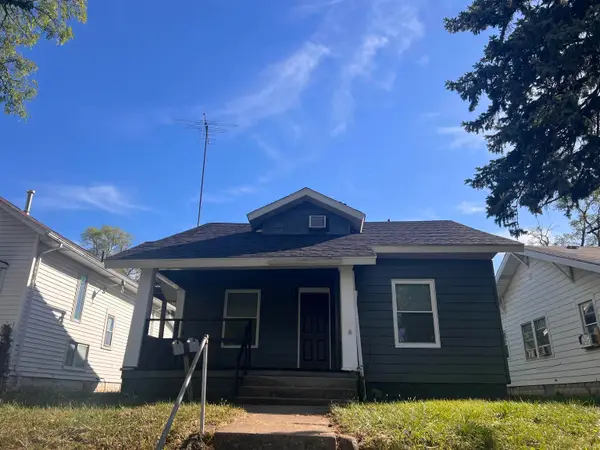 $129,900Active3 beds 2 baths1,792 sq. ft.
$129,900Active3 beds 2 baths1,792 sq. ft.2004 S Walnut Street, Muncie, IN 47302
MLS# 202541117Listed by: NEXTHOME ELITE REAL ESTATE
