4301 W Friar Drive, Muncie, IN 47304
Local realty services provided by:Better Homes and Gardens Real Estate Connections
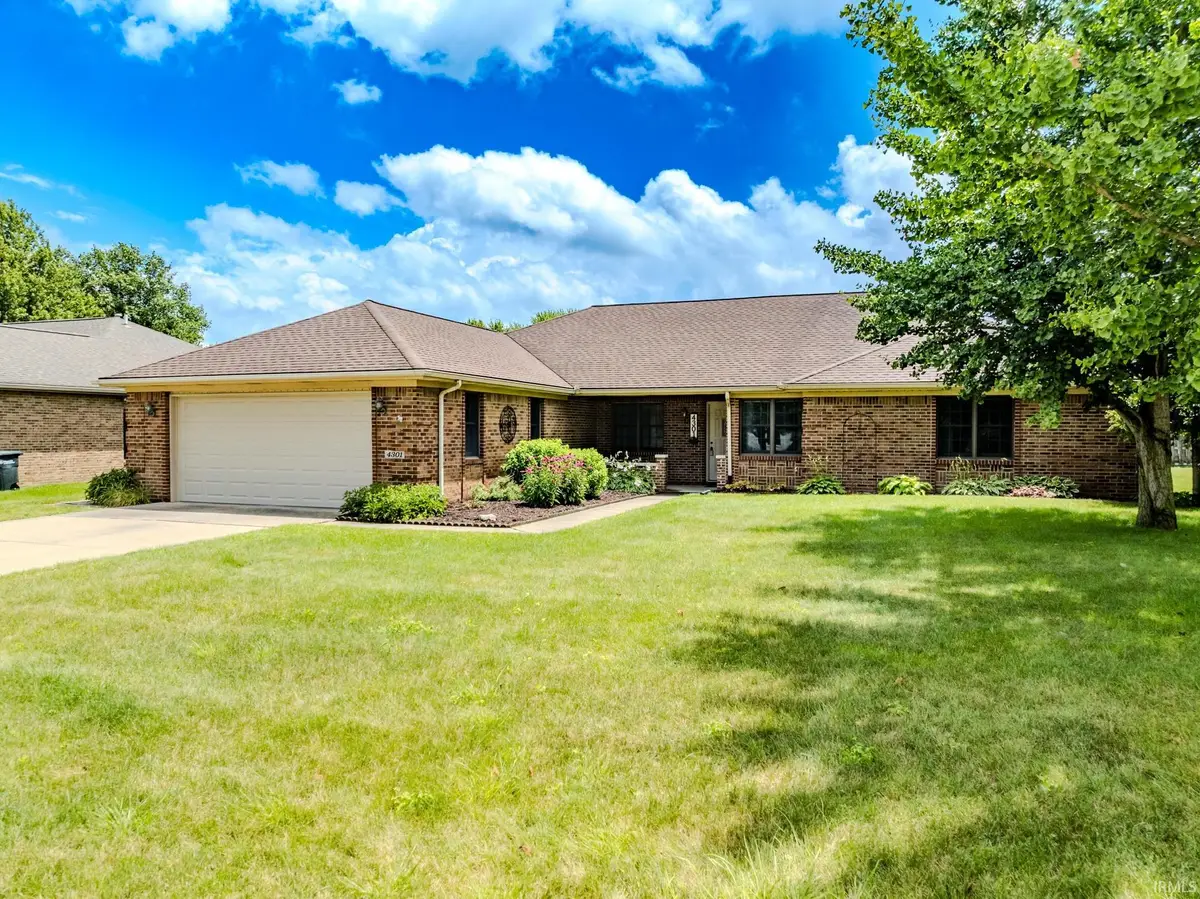


Listed by:rebekah hannaCell: 765-760-4556
Office:re/max real estate groups
MLS#:202525258
Source:Indiana Regional MLS
Price summary
- Price:$299,900
- Price per sq. ft.:$129.83
About this home
Robinwood Estates! This home has over 2300 square feet, 4 bedrooms, and 2.5 baths all on one level! When you enter the home you are greeted by the spacious great room with living area, dining area, and dual sided fireplace. The living room features built in storage and shelves. The large kitchen is to your left and features solid surface countertops and all appliances stay! The kitchen has an island which is perfect for meal prep and bar seating and looks out to the family room. The family room is on the other side of the dual sided fireplace and has French doors that open to the fenced back yard. There are 4 bedrooms off the hall along with the hall full bath. The primary bedroom is large and features the other full bath and large walk in closet. Located just off the kitchen is the laundry and utility room with half bath. This home has a 2 car attached garage and a convenient storage shed in the yard to store lawn tools. This property has been well maintained. Recent updates include: New furnace and central air 2024, new garage overhead door and garage service door 2024, new carpet in 3 of the bedrooms 2025, fresh paint 2025, roof in 2013, and more.
Contact an agent
Home facts
- Year built:1989
- Listing Id #:202525258
- Added:44 day(s) ago
- Updated:August 14, 2025 at 03:03 PM
Rooms and interior
- Bedrooms:4
- Total bathrooms:3
- Full bathrooms:2
- Living area:2,310 sq. ft.
Heating and cooling
- Cooling:Central Air
- Heating:Forced Air, Gas
Structure and exterior
- Roof:Shingle
- Year built:1989
- Building area:2,310 sq. ft.
- Lot area:0.23 Acres
Schools
- High school:Central
- Middle school:Northside
- Elementary school:Westview
Utilities
- Water:City
- Sewer:City
Finances and disclosures
- Price:$299,900
- Price per sq. ft.:$129.83
- Tax amount:$2,642
New listings near 4301 W Friar Drive
- New
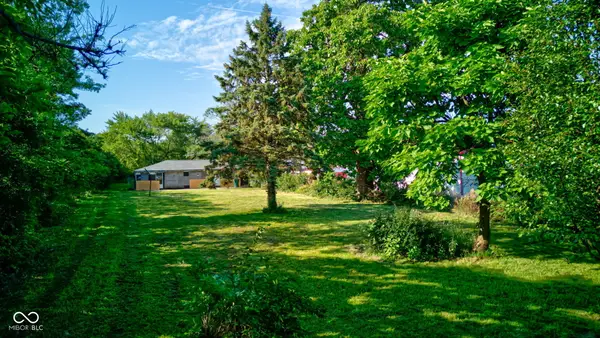 $59,000Active2 beds 1 baths1,222 sq. ft.
$59,000Active2 beds 1 baths1,222 sq. ft.3515 W 8th Street, Muncie, IN 47302
MLS# 22056003Listed by: CARPENTER, REALTORS - New
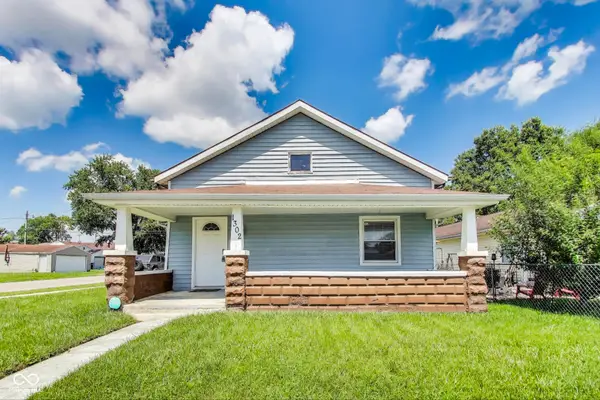 $72,000Active3 beds 1 baths1,141 sq. ft.
$72,000Active3 beds 1 baths1,141 sq. ft.1302 E 6th Street, Muncie, IN 47302
MLS# 22056201Listed by: EXP REALTY, LLC - New
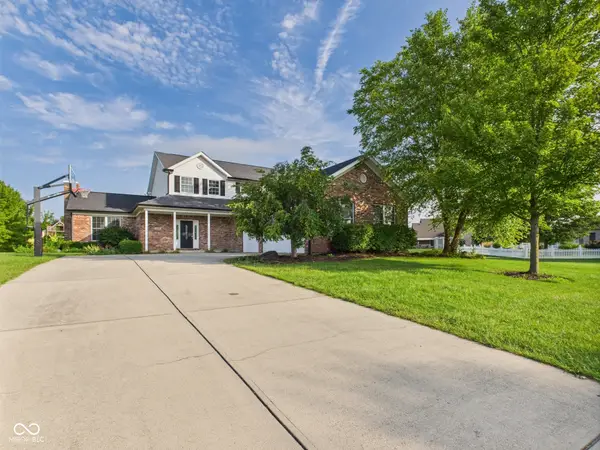 $399,900Active5 beds 3 baths2,706 sq. ft.
$399,900Active5 beds 3 baths2,706 sq. ft.7900 W Tipperary Drive, Muncie, IN 47304
MLS# 22056733Listed by: RE/MAX REAL ESTATE SOLUTIONS - New
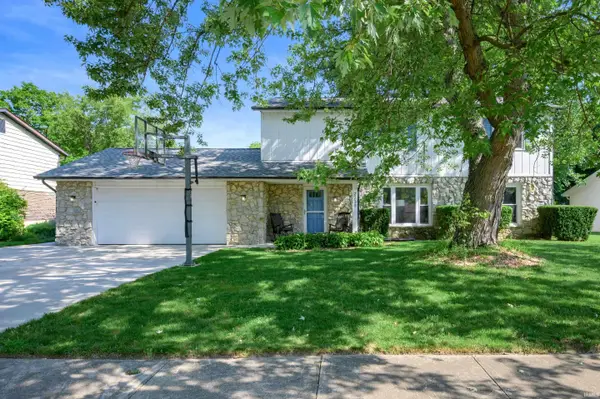 $269,000Active4 beds 3 baths1,998 sq. ft.
$269,000Active4 beds 3 baths1,998 sq. ft.2210 W Christy Lane, Muncie, IN 47304
MLS# 202532236Listed by: RE/MAX REAL ESTATE GROUPS 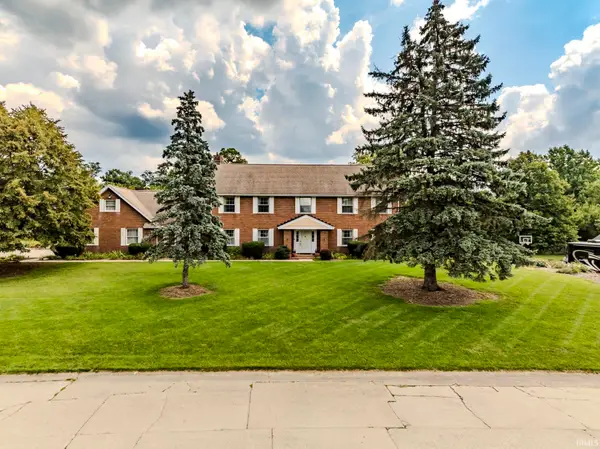 $525,000Pending4 beds 4 baths5,882 sq. ft.
$525,000Pending4 beds 4 baths5,882 sq. ft.704 N Mesa, Muncie, IN 47304
MLS# 202532246Listed by: RE/MAX REAL ESTATE GROUPS- New
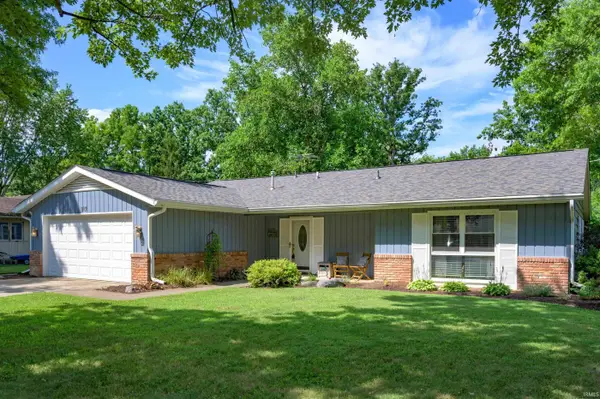 $239,000Active3 beds 2 baths1,841 sq. ft.
$239,000Active3 beds 2 baths1,841 sq. ft.5101 N Tillotson Avenue, Muncie, IN 47304
MLS# 202532221Listed by: RE/MAX REAL ESTATE GROUPS - New
 $259,900Active3 beds 2 baths1,832 sq. ft.
$259,900Active3 beds 2 baths1,832 sq. ft.3504 W Torquay Road, Muncie, IN 47304
MLS# 202532181Listed by: RE/MAX REAL ESTATE GROUPS - New
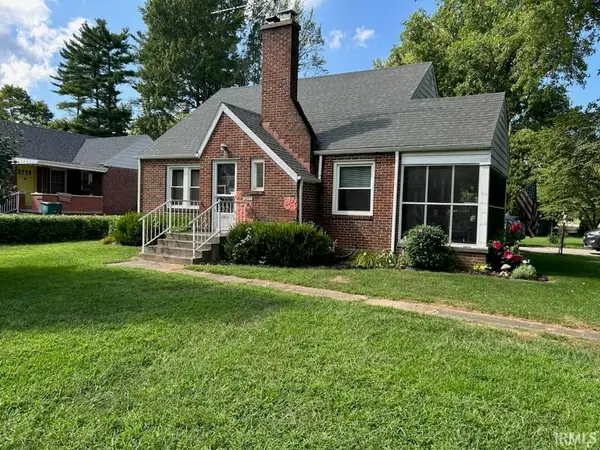 $186,900Active4 beds 1 baths1,928 sq. ft.
$186,900Active4 beds 1 baths1,928 sq. ft.3400 W Godman Avenue, Muncie, IN 47304
MLS# 202532185Listed by: BERKSHIRE HATHAWAY INDIANA REALTY - New
 $143,000Active2 beds 2 baths1,400 sq. ft.
$143,000Active2 beds 2 baths1,400 sq. ft.3718 N Lakeside Drive, Muncie, IN 47304
MLS# 202532148Listed by: COLDWELL BANKER REAL ESTATE GROUP - New
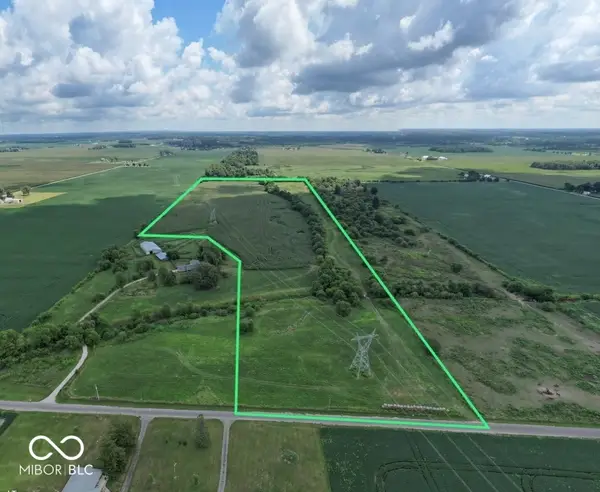 $499,000Active45.44 Acres
$499,000Active45.44 Acres0 N County Road 200 W, Muncie, IN 47302
MLS# 22056577Listed by: MOSSY OAK PROPERTIES

