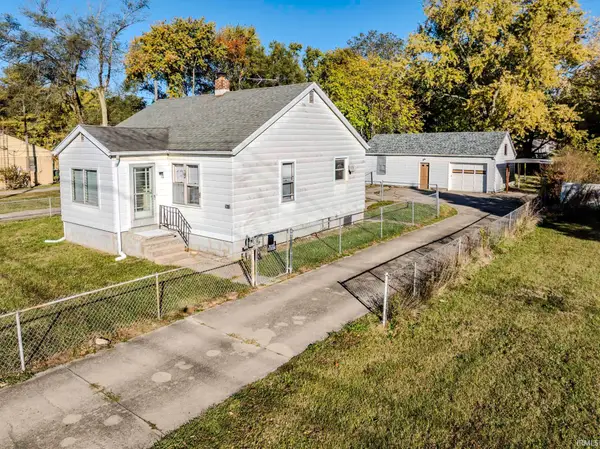4501 N Wheeling 9b-3 Avenue #9B-3, Muncie, IN 47304
Local realty services provided by:Better Homes and Gardens Real Estate Connections
4501 N Wheeling 9b-3 Avenue #9B-3,Muncie, IN 47304
$202,500
- 2 Beds
- 2 Baths
- 1,884 sq. ft.
- Single family
- Pending
Listed by:ryan orrCell: 765-744-9500
Office:re/max real estate groups
MLS#:202536788
Source:Indiana Regional MLS
Price summary
- Price:$202,500
- Price per sq. ft.:$107.48
- Monthly HOA dues:$391
About this home
One-story brick duplex in popular Halteman Villas! This spacious 1,884 sq. ft. condo offers comfortable living with 2 bedrooms and 2 full baths. The thoughtful layout features both a formal living room and a cozy family room, providing ample space for relaxation and entertaining. The kitchen showcases attractive cabinetry and a pantry, and flows seamlessly into the dining area. The kitchen appliances will remain with home. The owner’s bedroom suite includes a custom curbless tiled shower with a built-in seat, as well as a generous walk-in closet. Additional highlights include a 2-car attached garage with four storage closets and a utility sink. Outdoor living is just as enjoyable, with a covered front porch and a private backyard patio—perfect for morning coffee. Halteman Villas is a 55+ community, gated for security, with a swimming pool for residents and a community room that can be reserved for private functions. Low-maintenance living as the association is responsible for the upkeep of common areas, including the streets, swimming pool, and grassy areas. Checkout the Matterport 3D Virtual Tour.
Contact an agent
Home facts
- Year built:1988
- Listing ID #:202536788
- Added:46 day(s) ago
- Updated:October 17, 2025 at 04:08 PM
Rooms and interior
- Bedrooms:2
- Total bathrooms:2
- Full bathrooms:2
- Living area:1,884 sq. ft.
Heating and cooling
- Cooling:Central Air
- Heating:Ceiling, Electric, Heat Pump
Structure and exterior
- Year built:1988
- Building area:1,884 sq. ft.
- Lot area:0.07 Acres
Schools
- High school:Central
- Middle school:Northside
- Elementary school:Northview
Utilities
- Water:City
- Sewer:City
Finances and disclosures
- Price:$202,500
- Price per sq. ft.:$107.48
- Tax amount:$1,276
New listings near 4501 N Wheeling 9b-3 Avenue #9B-3
- Open Thu, 4:30 to 6pmNew
 $87,000Active2 beds 1 baths700 sq. ft.
$87,000Active2 beds 1 baths700 sq. ft.2115 S Grant Street, Muncie, IN 47302
MLS# 202543620Listed by: WITH THE KEYS REALTY - New
 $210,000Active3 beds 2 baths1,815 sq. ft.
$210,000Active3 beds 2 baths1,815 sq. ft.520 N Alden Road, Muncie, IN 47304
MLS# 202543556Listed by: COLDWELL BANKER REAL ESTATE GROUP - New
 $320,000Active3 beds 2 baths1,520 sq. ft.
$320,000Active3 beds 2 baths1,520 sq. ft.4208 W Thornwood Lane, Muncie, IN 47304
MLS# 202543513Listed by: RE/MAX REAL ESTATE GROUPS - New
 $25,000Active2 beds 1 baths1,248 sq. ft.
$25,000Active2 beds 1 baths1,248 sq. ft.1710 E Waid Avenue, Muncie, IN 47303
MLS# 202543508Listed by: COLDWELL BANKER REAL ESTATE GROUP - New
 $319,900Active4 beds 3 baths2,692 sq. ft.
$319,900Active4 beds 3 baths2,692 sq. ft.443 N Cherry Wood Lane, Muncie, IN 47304
MLS# 202543429Listed by: RE/MAX REAL ESTATE GROUPS - New
 $199,000Active5 beds 3 baths9,514 sq. ft.
$199,000Active5 beds 3 baths9,514 sq. ft.2300 N Ball Avenue, Muncie, IN 47304
MLS# 22069843Listed by: AMR REAL ESTATE LLC  $89,000Pending2 beds 1 baths852 sq. ft.
$89,000Pending2 beds 1 baths852 sq. ft.2612 E Memorial Drive, Muncie, IN 47302
MLS# 202543361Listed by: NEXTHOME ELITE REAL ESTATE $269,900Pending3 beds 2 baths2,104 sq. ft.
$269,900Pending3 beds 2 baths2,104 sq. ft.223 N Riley Road, Muncie, IN 47304
MLS# 202543347Listed by: NEXTHOME ELITE REAL ESTATE- New
 $229,000Active3 beds 2 baths1,726 sq. ft.
$229,000Active3 beds 2 baths1,726 sq. ft.2117 W Sacramento Drive, Muncie, IN 47303
MLS# 202543306Listed by: COLDWELL BANKER REAL ESTATE GROUP - New
 $239,900Active2 beds 1 baths1,400 sq. ft.
$239,900Active2 beds 1 baths1,400 sq. ft.11559 S County Road 300 W, Muncie, IN 47302
MLS# 202543321Listed by: RE/MAX REAL ESTATE GROUPS
