5200 S Bell Creek Road, Muncie, IN 47302
Local realty services provided by:Better Homes and Gardens Real Estate Connections
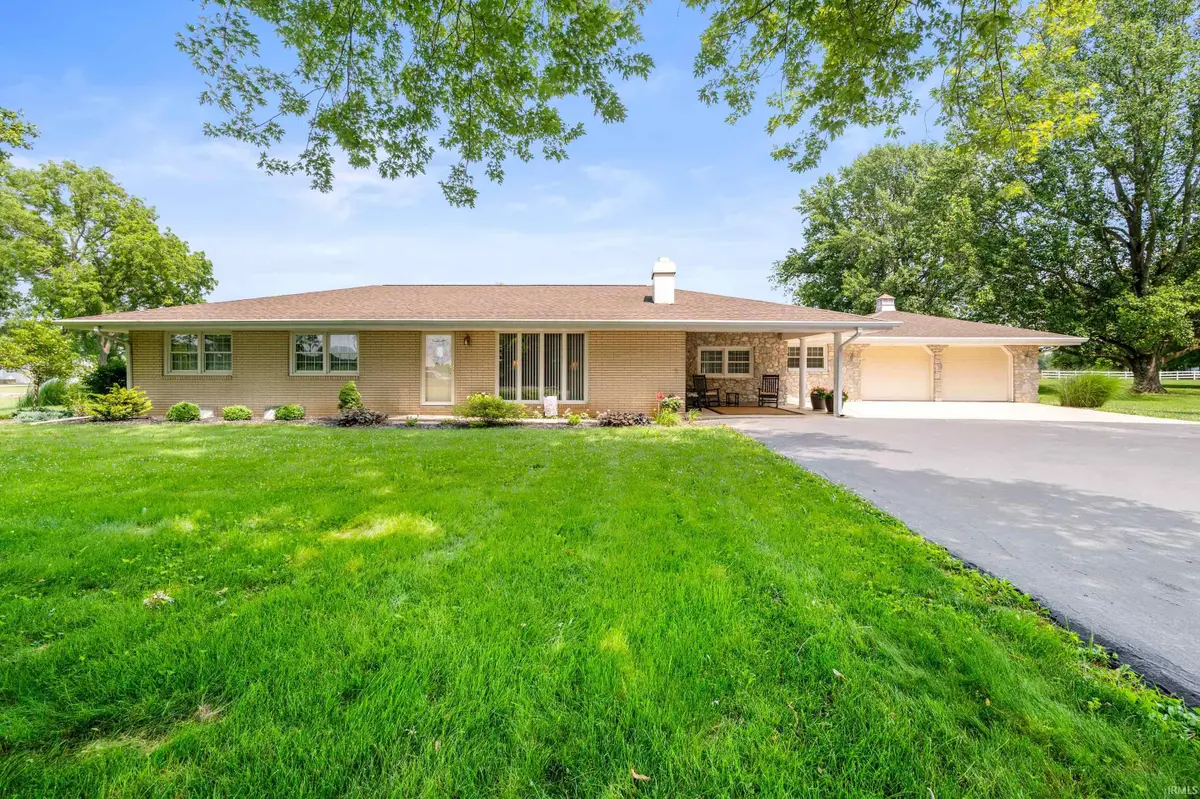

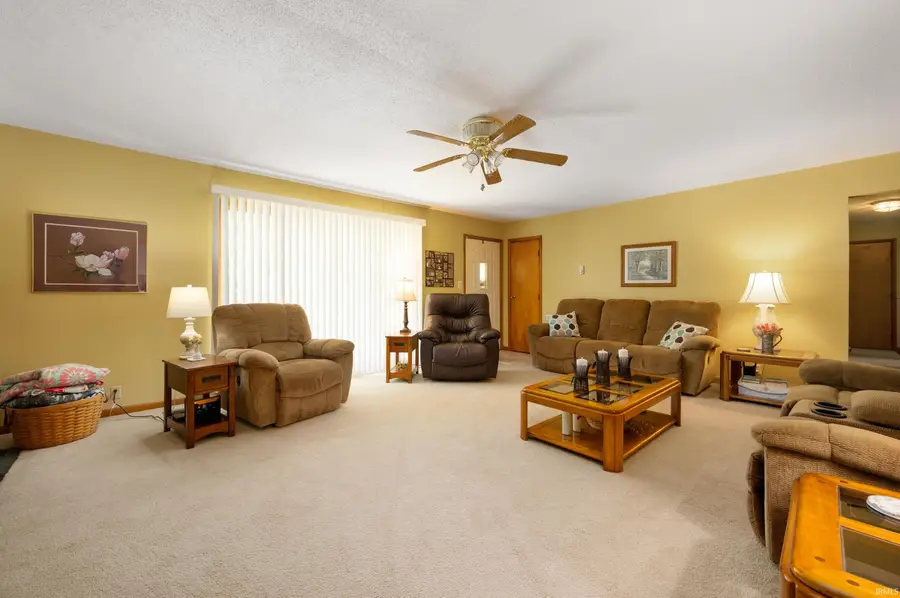
Listed by:austin richCell: 765-749-4546
Office:nexthome elite real estate
MLS#:202524929
Source:Indiana Regional MLS
Price summary
- Price:$329,900
- Price per sq. ft.:$99.1
About this home
After close to 40 years, and first time on the market, it's time for a new buyer to enjoy the perfect mix of rural charm and modern comfort with this well-maintained home set on over 2 acres. Inside, you’ll find 3 bedrooms, 1.5 baths, a spacious great room with vaulted ceilings and a gas fireplace, and a basement that can be converted back to a finished area that it was years ago. Don't forget the pool table, it is included. The kitchen offers appliances, eat in area, and flows into a formal dining area and a four-seasons room that opens to a stamped concrete patio — perfect for entertaining. The heated, insulated garage features a floor drain, workbench, attic storage, and an attached storage foyer. Outside, you’ll love the covered porch and all steel pole barn building with electric. Additional perks include a home security system, high-efficiency furnace, central air, well water with a water softener. Propane tank is rented. This homeowner has taken wonderful care of this home over the years and you can tell it once you step inside. Now someone else has the chance to have some peaceful country living with enough space to spread out and make your own. Are you ready to Move?
Contact an agent
Home facts
- Year built:1977
- Listing Id #:202524929
- Added:47 day(s) ago
- Updated:August 14, 2025 at 07:26 AM
Rooms and interior
- Bedrooms:3
- Total bathrooms:2
- Full bathrooms:1
- Living area:1,829 sq. ft.
Heating and cooling
- Cooling:Central Air
- Heating:Baseboard, Ceiling, Electric, Forced Air, Propane Tank Rented
Structure and exterior
- Roof:Dimensional Shingles
- Year built:1977
- Building area:1,829 sq. ft.
- Lot area:2.1 Acres
Schools
- High school:Daleville
- Middle school:Daleville
- Elementary school:Daleville
Utilities
- Water:Public
- Sewer:Public
Finances and disclosures
- Price:$329,900
- Price per sq. ft.:$99.1
- Tax amount:$2,647
New listings near 5200 S Bell Creek Road
- New
 $199,900Active6 beds 4 baths3,143 sq. ft.
$199,900Active6 beds 4 baths3,143 sq. ft.800-802 W North Street, Muncie, IN 47305
MLS# 202532281Listed by: NEXTHOME ELITE REAL ESTATE - New
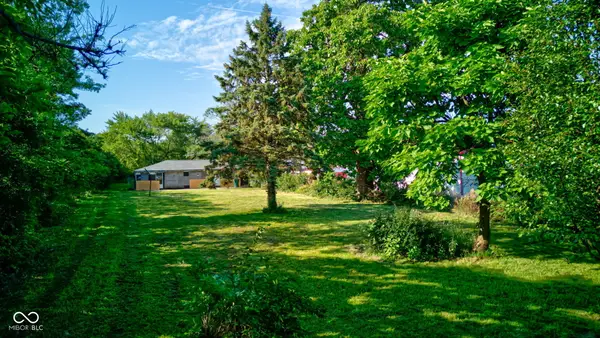 $59,000Active2 beds 1 baths1,222 sq. ft.
$59,000Active2 beds 1 baths1,222 sq. ft.3515 W 8th Street, Muncie, IN 47302
MLS# 22056003Listed by: CARPENTER, REALTORS - New
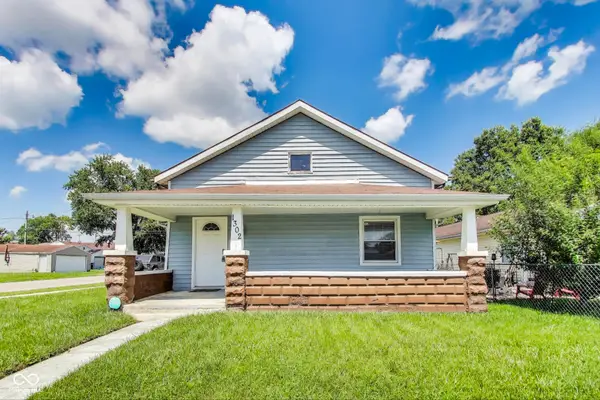 $72,000Active3 beds 1 baths1,141 sq. ft.
$72,000Active3 beds 1 baths1,141 sq. ft.1302 E 6th Street, Muncie, IN 47302
MLS# 22056201Listed by: EXP REALTY, LLC - New
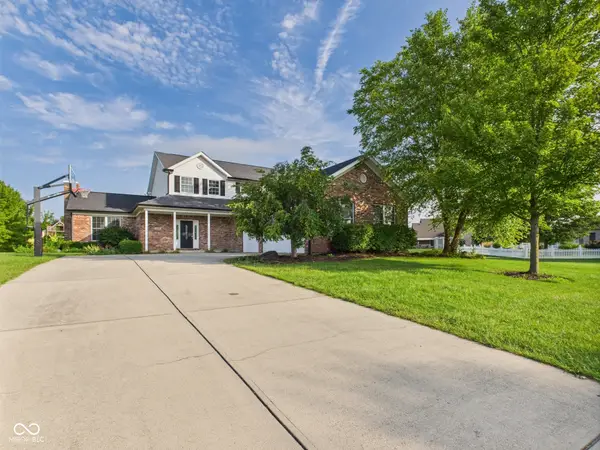 $399,900Active5 beds 3 baths2,706 sq. ft.
$399,900Active5 beds 3 baths2,706 sq. ft.7900 W Tipperary Drive, Muncie, IN 47304
MLS# 22056733Listed by: RE/MAX REAL ESTATE SOLUTIONS - New
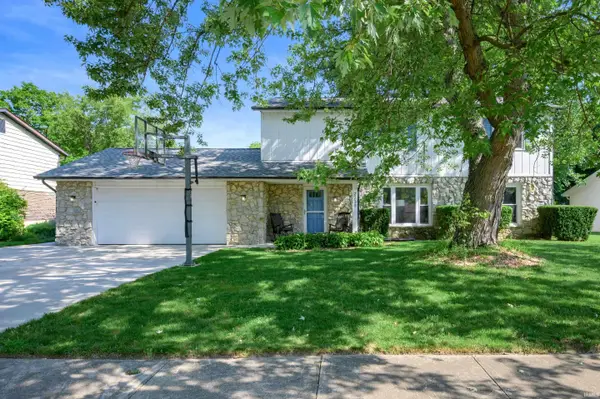 $269,000Active4 beds 3 baths1,998 sq. ft.
$269,000Active4 beds 3 baths1,998 sq. ft.2210 W Christy Lane, Muncie, IN 47304
MLS# 202532236Listed by: RE/MAX REAL ESTATE GROUPS 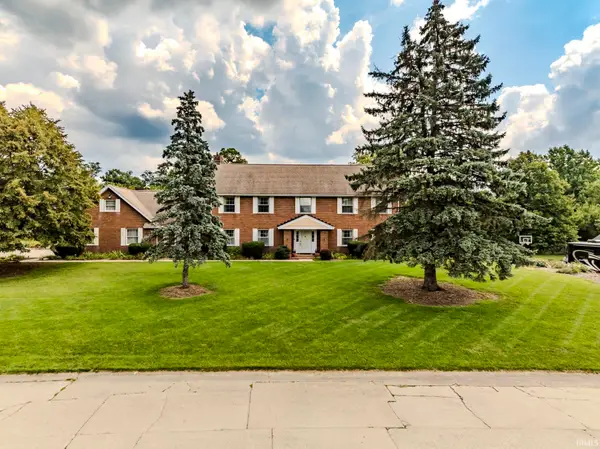 $525,000Pending4 beds 4 baths5,882 sq. ft.
$525,000Pending4 beds 4 baths5,882 sq. ft.704 N Mesa, Muncie, IN 47304
MLS# 202532246Listed by: RE/MAX REAL ESTATE GROUPS- New
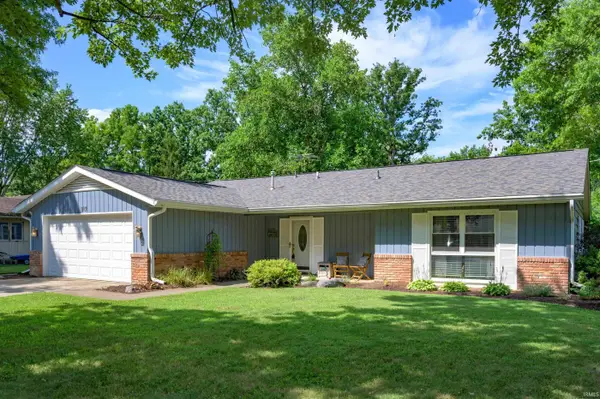 $239,000Active3 beds 2 baths1,841 sq. ft.
$239,000Active3 beds 2 baths1,841 sq. ft.5101 N Tillotson Avenue, Muncie, IN 47304
MLS# 202532221Listed by: RE/MAX REAL ESTATE GROUPS - New
 $259,900Active3 beds 2 baths1,832 sq. ft.
$259,900Active3 beds 2 baths1,832 sq. ft.3504 W Torquay Road, Muncie, IN 47304
MLS# 202532181Listed by: RE/MAX REAL ESTATE GROUPS - New
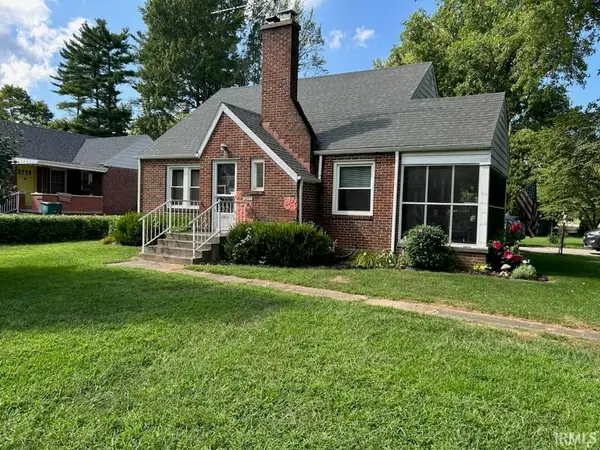 $186,900Active4 beds 1 baths1,928 sq. ft.
$186,900Active4 beds 1 baths1,928 sq. ft.3400 W Godman Avenue, Muncie, IN 47304
MLS# 202532185Listed by: BERKSHIRE HATHAWAY INDIANA REALTY - New
 $143,000Active2 beds 2 baths1,400 sq. ft.
$143,000Active2 beds 2 baths1,400 sq. ft.3718 N Lakeside Drive, Muncie, IN 47304
MLS# 202532148Listed by: COLDWELL BANKER REAL ESTATE GROUP

