5212 W Shoreline Terrace, Muncie, IN 47304
Local realty services provided by:Better Homes and Gardens Real Estate Connections
Upcoming open houses
- Sat, Nov 1511:00 am - 01:00 pm
Listed by: ricardo arringtonCell: 765-400-0798
Office: re/max real estate groups
MLS#:202526096
Source:Indiana Regional MLS
Price summary
- Price:$457,500
- Price per sq. ft.:$174.89
- Monthly HOA dues:$52.08
About this home
This beautiful home on a corner lot in the desirable HERON POINTE subdivision is ready to welcome its new owner! This home features 5 bedrooms, 2 full and 1 half bath. Upon entering the home, you’ll find a formal dining area to the left with a large front facing window bringing in lots of natural light. From there you’ll find an inviting and spacious open floor plan with a living/family room, gas fireplace, large bright kitchen with plenty of storage and center island, as well as an additional dining area. The primary suite is located on the main level, featuring two large closets and a small hall that separates the bath from the bedroom area. An additional bedroom/office is located on the main level just beyond the kitchen. Both main level bedrooms have exterior doors that open to the back patio area. Three additional bedrooms and a full bathroom are located on the second level, along with a large bonus room. Updates have been made throughout the interior and exterior of the home. French oak - wide board engineered hardwood floors (2023) are featured throughout the main level along with new carpet (2023) throughout the second floor and stairs. New exterior paint (2023), interior paint (2023), 2 new furnaces along with heat pumps (2023), first floor lighting fixtures (2023), garage door seals (2023), exterior sump pump (2023), new vapor barrier (2023) along with 1 of 2 sump pumps in crawl space (2025), refrigerator (2023), dishwasher (2023), and new windows in the main floor office/bedroom (2025). A new drain tile system was installed throughout the back and side yard, with connecting downspouts (2023). There are also main level bathroom updates. Did I mention that the roof is only 2 1/2 years old? Lots to see in this beautiful home!
Contact an agent
Home facts
- Year built:2004
- Listing ID #:202526096
- Added:245 day(s) ago
- Updated:November 14, 2025 at 09:42 PM
Rooms and interior
- Bedrooms:5
- Total bathrooms:3
- Full bathrooms:2
- Living area:2,616 sq. ft.
Heating and cooling
- Cooling:Central Air
- Heating:Forced Air
Structure and exterior
- Roof:Asphalt
- Year built:2004
- Building area:2,616 sq. ft.
- Lot area:0.69 Acres
Schools
- High school:Wesdel
- Middle school:Wes-Del
- Elementary school:Wes-Del
Utilities
- Water:City
- Sewer:City
Finances and disclosures
- Price:$457,500
- Price per sq. ft.:$174.89
- Tax amount:$3,073
New listings near 5212 W Shoreline Terrace
- New
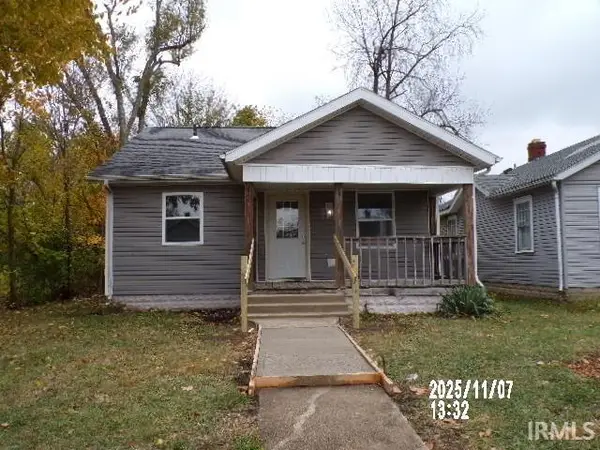 $76,900Active2 beds 1 baths832 sq. ft.
$76,900Active2 beds 1 baths832 sq. ft.1224 S Beacon Street, Muncie, IN 47302
MLS# 202546080Listed by: BERKSHIRE HATHAWAY INDIANA REALTY - New
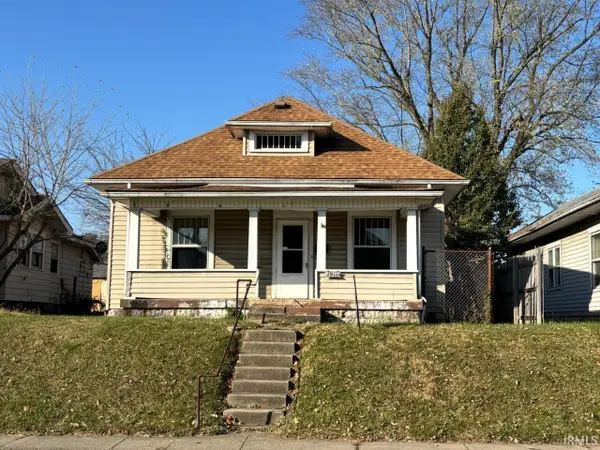 $84,900Active2 beds 1 baths1,336 sq. ft.
$84,900Active2 beds 1 baths1,336 sq. ft.1911 S Walnut Street, Muncie, IN 47302
MLS# 202546049Listed by: THE TAFLINGER REAL ESTATE GROUP - New
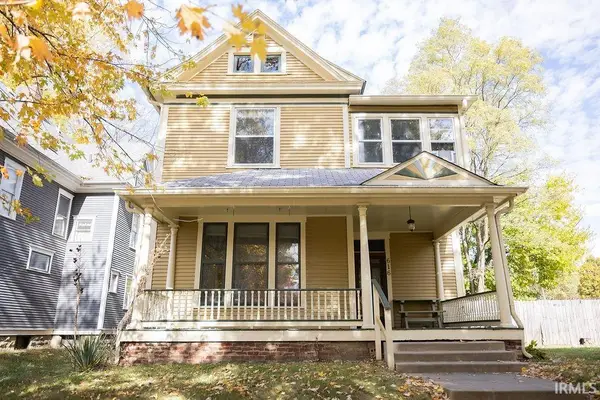 $209,900Active4 beds 2 baths2,242 sq. ft.
$209,900Active4 beds 2 baths2,242 sq. ft.616 E Charles Street, Muncie, IN 47305
MLS# 202546036Listed by: VIKING REALTY - New
 $5,000Active0.1 Acres
$5,000Active0.1 Acres800 802 N Jefferson Street, Muncie, IN 47306
MLS# 22073438Listed by: F.C.TUCKER MUNCIE, REALTORS - New
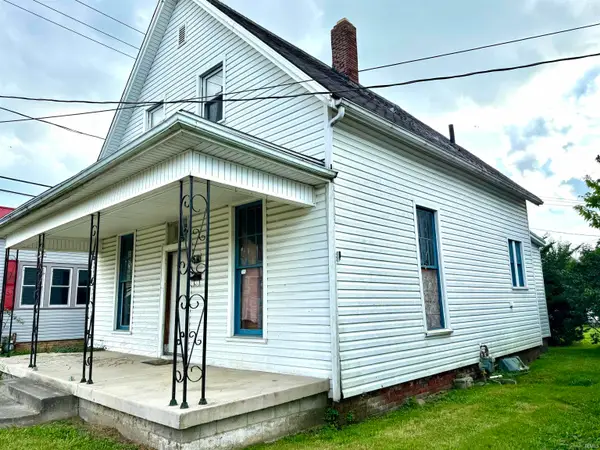 $22,500Active3 beds 1 baths1,818 sq. ft.
$22,500Active3 beds 1 baths1,818 sq. ft.305 S Proud Street, Muncie, IN 47305
MLS# 202546011Listed by: F.C. TUCKER MUNCIE, REALTORS - New
 $5,000Active0.1 Acres
$5,000Active0.1 Acres800-802 N Jefferson Street, Muncie, IN 47305
MLS# 202545991Listed by: F.C. TUCKER MUNCIE, REALTORS - New
 $239,900Active3 beds 2 baths1,828 sq. ft.
$239,900Active3 beds 2 baths1,828 sq. ft.5205 N Grass Way, Muncie, IN 47304
MLS# 202545972Listed by: RE/MAX EVOLVE - New
 $5,000Active0.15 Acres
$5,000Active0.15 Acres804 N Jefferson Street, Muncie, IN 47305
MLS# 202545975Listed by: F.C. TUCKER MUNCIE, REALTORS - New
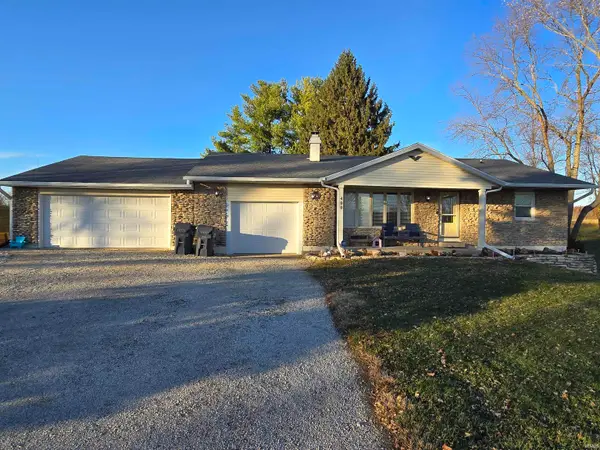 $289,000Active3 beds 2 baths1,926 sq. ft.
$289,000Active3 beds 2 baths1,926 sq. ft.400 E Co Rd 775 South, Muncie, IN 47302
MLS# 202545962Listed by: COLDWELL BANKER REAL ESTATE GROUP - New
 $159,000Active3 beds 1 baths1,026 sq. ft.
$159,000Active3 beds 1 baths1,026 sq. ft.2209 W Concord Road, Muncie, IN 47304
MLS# 202545967Listed by: COLDWELL BANKER REAL ESTATE GROUP
