5300 W Autumn Springs Court, Muncie, IN 47304
Local realty services provided by:Better Homes and Gardens Real Estate Connections
5300 W Autumn Springs Court,Muncie, IN 47304
$875,000
- 7 Beds
- 8 Baths
- 7,967 sq. ft.
- Single family
- Active
Listed by: steve slavinCell: 317-701-5006
Office: coldwell banker real estate group
MLS#:202426997
Source:Indiana Regional MLS
Price summary
- Price:$875,000
- Price per sq. ft.:$109.83
- Monthly HOA dues:$41.67
About this home
First time on the market, this lovely all-brick Deerbrook Estates home is ready for a new owner. Featuring nearly 8,000 SF of finished space (with 2,500 of this in the basement), there are potentially 7+ bedrooms, 6 full baths, 2 half baths, a 3-car garage, and a private back yard. 3 HVAC systems only 3 years old. Roof was new in 2015, many appliances are only 4 yrs old, basement carpet in 2019, full 2nd kitchen, on-demand water heater, security system with cameras, and walls have extra insulation. 19 ft vaulted ceiling in the family room. Washer Dryer hook-ups are also in the basement. Pool table and ping pong table are included. Large pantry. First floor mother-in-law suite. Theatre room in the basement. The HOA fee is only $500/year. The home was built by Marshall & Mattheson. Virtual tour now live.
Contact an agent
Home facts
- Year built:1999
- Listing ID #:202426997
- Added:573 day(s) ago
- Updated:February 10, 2026 at 04:35 PM
Rooms and interior
- Bedrooms:7
- Total bathrooms:8
- Full bathrooms:6
- Living area:7,967 sq. ft.
Heating and cooling
- Cooling:Central Air
- Heating:Forced Air, Gas
Structure and exterior
- Roof:Asphalt, Shingle
- Year built:1999
- Building area:7,967 sq. ft.
- Lot area:0.76 Acres
Schools
- High school:Yorktown
- Middle school:Yorktown
- Elementary school:Pleasant View K-2 Yorktown 3-5
Utilities
- Water:City
- Sewer:City
Finances and disclosures
- Price:$875,000
- Price per sq. ft.:$109.83
- Tax amount:$5,964
New listings near 5300 W Autumn Springs Court
- New
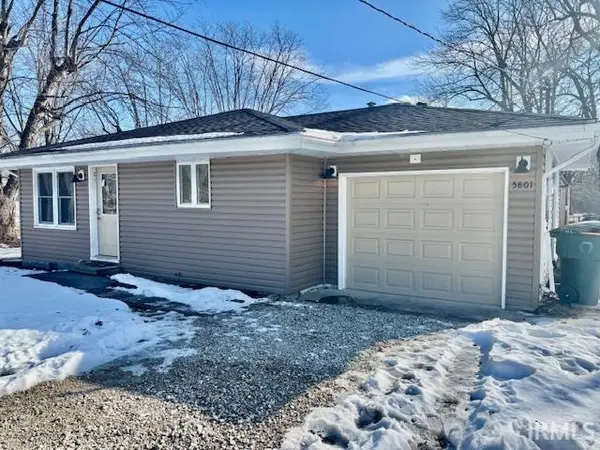 $125,900Active2 beds 1 baths702 sq. ft.
$125,900Active2 beds 1 baths702 sq. ft.5801 W Jackson Street, Muncie, IN 47304
MLS# 202604485Listed by: NEXTHOME ELITE REAL ESTATE - New
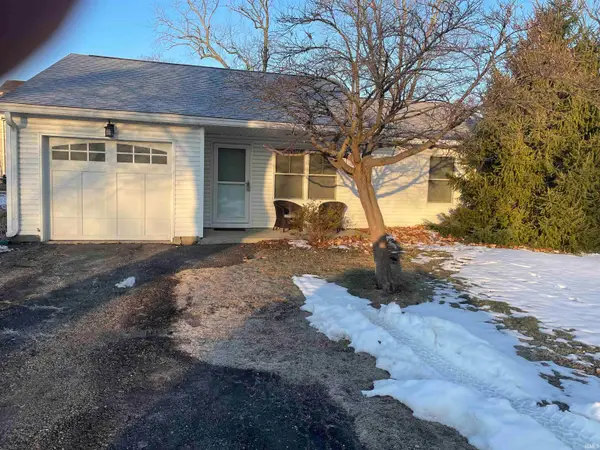 $159,900Active2 beds 1 baths898 sq. ft.
$159,900Active2 beds 1 baths898 sq. ft.2409 N Janney Avenue, Muncie, IN 47304
MLS# 202604486Listed by: COLDWELL BANKER REAL ESTATE GROUP - New
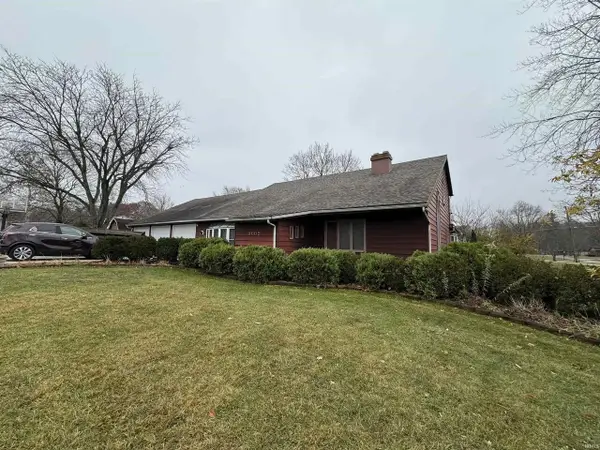 $129,000Active4 beds 4 baths4,610 sq. ft.
$129,000Active4 beds 4 baths4,610 sq. ft.3605 W Pettigrew Drive, Muncie, IN 47304
MLS# 833977Listed by: KERI HIR - New
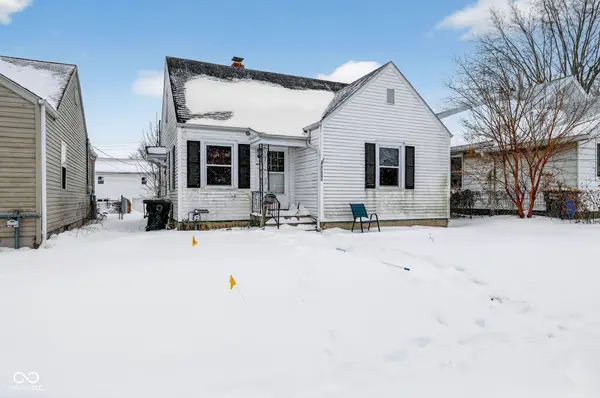 $79,900Active3 beds 1 baths1,549 sq. ft.
$79,900Active3 beds 1 baths1,549 sq. ft.2233 W 8th Street, Muncie, IN 47302
MLS# 22083679Listed by: EXP REALTY, LLC - New
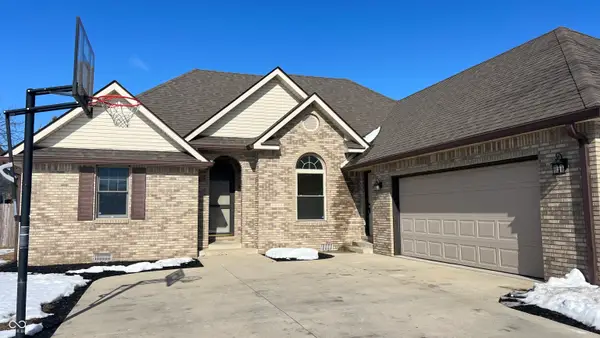 $289,000Active3 beds 3 baths1,716 sq. ft.
$289,000Active3 beds 3 baths1,716 sq. ft.5404 W Wedgewood Lane W, Muncie, IN 47304
MLS# 22083834Listed by: F.C.TUCKER MUNCIE, REALTORS - New
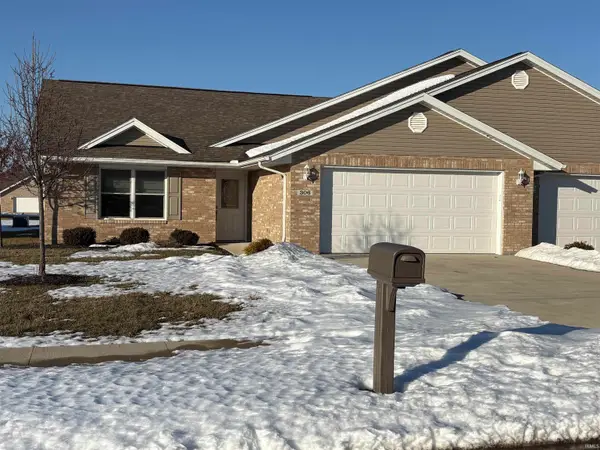 $289,000Active3 beds 2 baths2,055 sq. ft.
$289,000Active3 beds 2 baths2,055 sq. ft.306 E Charter Drive, Muncie, IN 47303
MLS# 202604399Listed by: BERKSHIRE HATHAWAY INDIANA REALTY - New
 $89,900Active2 beds 1 baths1,040 sq. ft.
$89,900Active2 beds 1 baths1,040 sq. ft.802 W 13th Street, Muncie, IN 47302
MLS# 202604235Listed by: NEXTHOME ELITE REAL ESTATE - New
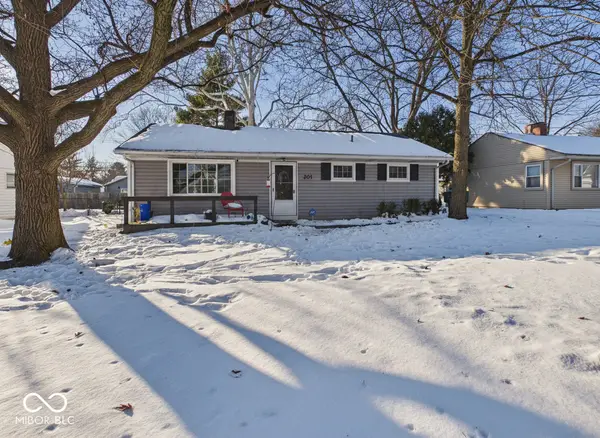 $189,900Active3 beds 2 baths1,701 sq. ft.
$189,900Active3 beds 2 baths1,701 sq. ft.201 N Greenbriar Road, Muncie, IN 47304
MLS# 22083361Listed by: RE/MAX REAL ESTATE SOLUTIONS - New
 $239,900Active3 beds 2 baths1,914 sq. ft.
$239,900Active3 beds 2 baths1,914 sq. ft.4308 E Maple Manor Parkway, Muncie, IN 47302
MLS# 22083448Listed by: BERKSHIRE HATHAWAY HOME - New
 $80,000Active2 beds 1 baths1,232 sq. ft.
$80,000Active2 beds 1 baths1,232 sq. ft.2300 S Hoyt Avenue, Muncie, IN 47302
MLS# 202604114Listed by: COLDWELL BANKER REAL ESTATE GROUP

