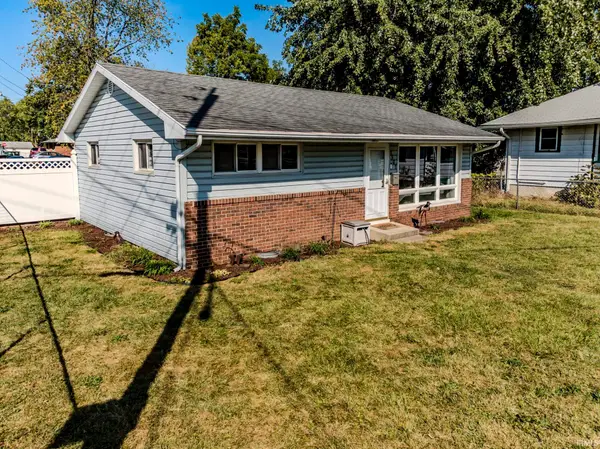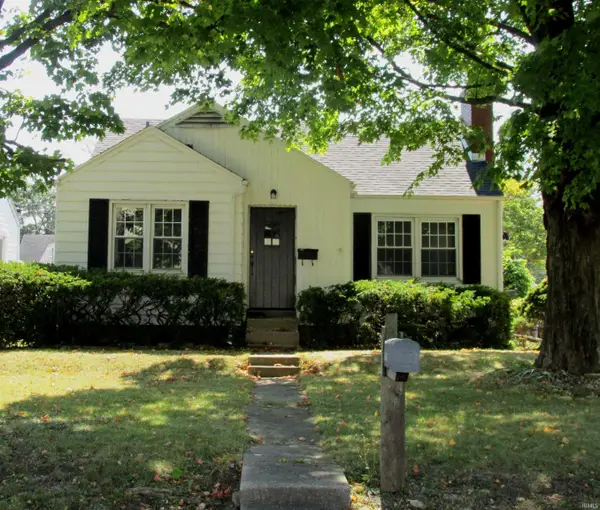6309 W Penrod Road, Muncie, IN 47304
Local realty services provided by:Better Homes and Gardens Real Estate Connections
Listed by:jennifer whiteCell: 765-730-5368
Office:coldwell banker real estate group
MLS#:202537029
Source:Indiana Regional MLS
Price summary
- Price:$179,900
- Price per sq. ft.:$128.87
About this home
Welcome Home! The same owners for over 60 years have kept their property meticulously maintained like the day they moved in. Upon entering the drive, you can tell that the home is going to be spotless just by viewing the lawn and the overall property. The flower beds flourished for years and have the layout for a new owner to add their special touch. After walking across the covered front porch, you enter into a spacious family room that connects to an equally spacious eat-in kitchen. The master bedroom has a private bath and a lovely walk in closet with built in cabinetry. On nearly a quarter of an acre, this home is completely enclosed by a chain link fence while also sporting a deck with an attached bench. The one car, attached garage provides over 400 square feet, with a dedicated storage/workshop at the far end. This three bedroom, two bath home is located in the highly sought after Yorktown School district.
Contact an agent
Home facts
- Year built:1953
- Listing ID #:202537029
- Added:3 day(s) ago
- Updated:September 15, 2025 at 09:48 PM
Rooms and interior
- Bedrooms:3
- Total bathrooms:2
- Full bathrooms:2
- Living area:1,396 sq. ft.
Heating and cooling
- Cooling:Central Air
- Heating:Gas
Structure and exterior
- Roof:Asphalt
- Year built:1953
- Building area:1,396 sq. ft.
- Lot area:0.22 Acres
Schools
- High school:Yorktown
- Middle school:Yorktown
- Elementary school:Pleasant View K-2 Yorktown 3-5
Utilities
- Water:Public
- Sewer:Public
Finances and disclosures
- Price:$179,900
- Price per sq. ft.:$128.87
- Tax amount:$71
New listings near 6309 W Penrod Road
- New
 $144,900Active3 beds 1 baths1,549 sq. ft.
$144,900Active3 beds 1 baths1,549 sq. ft.2309 N Maplewood Avenue, Muncie, IN 47304
MLS# 202537449Listed by: CONTINENTAL REAL ESTATE GROUP - New
 $510,000Active5 beds 3 baths4,278 sq. ft.
$510,000Active5 beds 3 baths4,278 sq. ft.6001 N Cedar Springs Road, Muncie, IN 47304
MLS# 202537414Listed by: NEXTHOME ELITE REAL ESTATE - New
 $220,000Active2 beds 2 baths1,134 sq. ft.
$220,000Active2 beds 2 baths1,134 sq. ft.1105 N Saybrook Lane, Muncie, IN 47304
MLS# 202537369Listed by: RE/MAX REAL ESTATE GROUPS - New
 $160,000Active4 beds 4 baths765 sq. ft.
$160,000Active4 beds 4 baths765 sq. ft.2209 E 9th Street, Muncie, IN 47302
MLS# 202537352Listed by: CRM PROPERTIES, INC - New
 $134,900Active2 beds 2 baths1,111 sq. ft.
$134,900Active2 beds 2 baths1,111 sq. ft.1501 N Granville Avenue, Muncie, IN 47303
MLS# 202537179Listed by: RE/MAX REAL ESTATE GROUPS - New
 $159,000Active4 beds 2 baths1,434 sq. ft.
$159,000Active4 beds 2 baths1,434 sq. ft.1119 W Bethel Avenue, Muncie, IN 47303
MLS# 202537166Listed by: BERKSHIRE HATHAWAY INDIANA REALTY - New
 $159,000Active4 beds 2 baths1,434 sq. ft.
$159,000Active4 beds 2 baths1,434 sq. ft.1119 W Bethel Avenue, Muncie, IN 47303
MLS# 202537167Listed by: BERKSHIRE HATHAWAY INDIANA REALTY - New
 $105,000Active2 beds 1 baths896 sq. ft.
$105,000Active2 beds 1 baths896 sq. ft.3001 S Walnut Street, Muncie, IN 47302
MLS# 202537171Listed by: RE/MAX AT THE CROSSING.  $179,000Pending3 beds 2 baths1,404 sq. ft.
$179,000Pending3 beds 2 baths1,404 sq. ft.4210 N Oakwood Avenue, Muncie, IN 47304
MLS# 202537163Listed by: F.C. TUCKER MUNCIE, REALTORS
