8810 W Tulip Tree Drive, Muncie, IN 47304
Local realty services provided by:Better Homes and Gardens Real Estate Connections
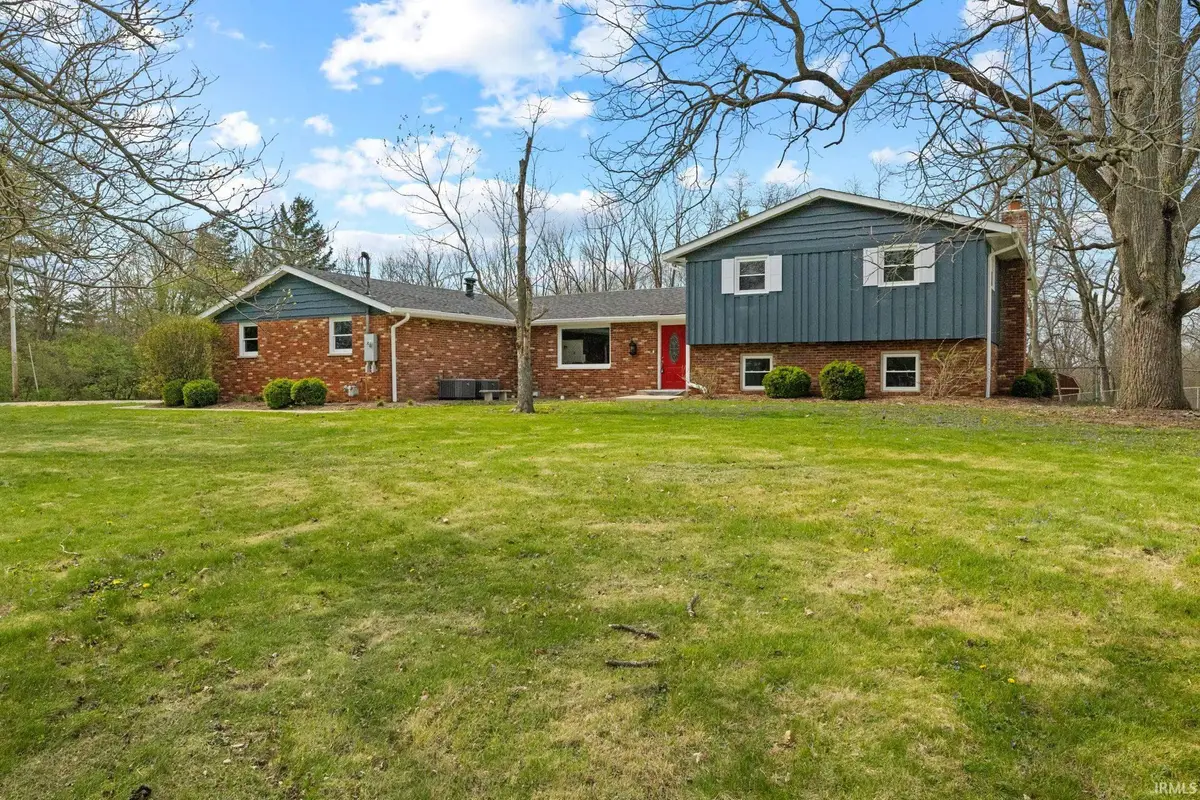
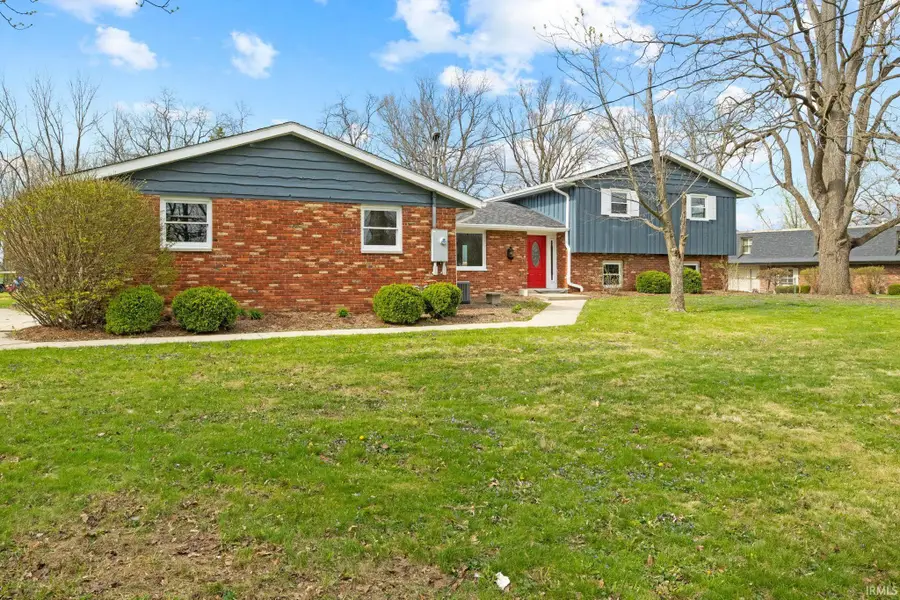
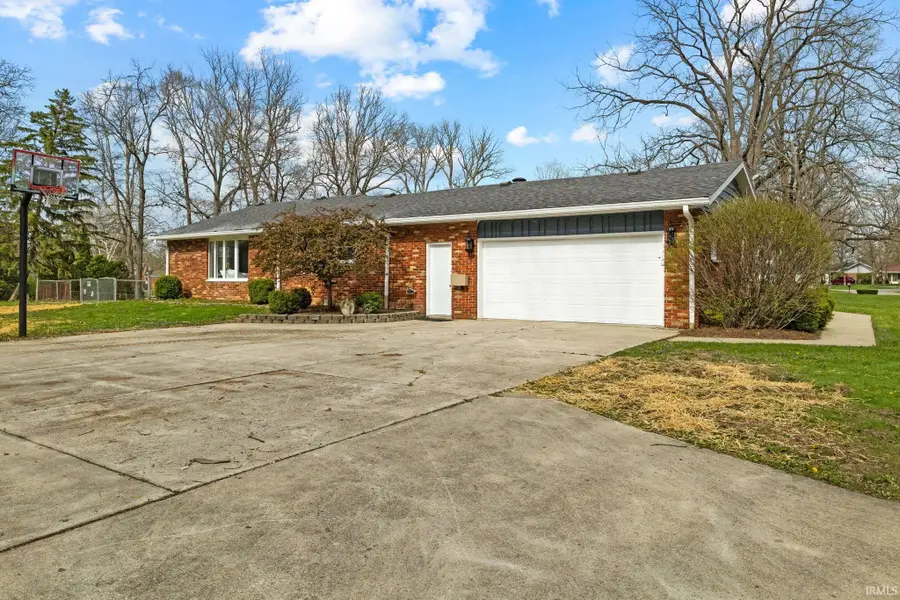
Listed by:grant gormanCell: 765-635-4555
Office:green forest realty
MLS#:202503630
Source:Indiana Regional MLS
Price summary
- Price:$489,900
- Price per sq. ft.:$107.96
About this home
This stunning tri-level property boasts an impressive 4,538 total finished square feet, featuring 6 spacious bedrooms, and 4 full baths. Nestled on a 1.01 Acre double lot in the highly sought-after Yorktown Community Schools district, this home has been beautifully rehabbed and restored with modern amenities meshed with elevated aesthetic. Open layout design is ideal for hosting, entertaining, accommodating family, and friends.Step inside the stylish kitchen complete with high-end cabinets, sleek quartz countertops, upgraded luxury laminate flooring, and appliance suite. The colossal lower level great room, is highlighted by a cozy fireplace, that flows seamlessly to the walk out patio, and features a chic spiral staircase leading to the upper level . Unwind in the inviting sunroom, overflowing with natural light or step outside to the expansive deck, both providing serene spaces for relaxation. Entertain effortlessly on the massive deck that overlooks the expansive fenced yard, perfect for gatherings and outdoor fun. Retreat to peace in the primary bedroom suite, a true oasis complete with a luxurious jacuzzi tub, walk-in tiled shower, spacious walk-in closet, and office / sitting area. With a new roof, windows, doors, and a dual HVAC forced air system comfort is assured year-round. Don't miss your chance to own this exquisite home that has it all—space, style, and a prime location.
Contact an agent
Home facts
- Year built:1969
- Listing Id #:202503630
- Added:190 day(s) ago
- Updated:August 14, 2025 at 03:03 PM
Rooms and interior
- Bedrooms:6
- Total bathrooms:4
- Full bathrooms:4
- Living area:4,538 sq. ft.
Heating and cooling
- Cooling:Central Air
- Heating:Forced Air
Structure and exterior
- Year built:1969
- Building area:4,538 sq. ft.
- Lot area:1.01 Acres
Schools
- High school:Yorktown
- Middle school:Yorktown
- Elementary school:Pleasant View K-2 Yorktown 3-5
Utilities
- Water:Well
Finances and disclosures
- Price:$489,900
- Price per sq. ft.:$107.96
- Tax amount:$3,088
New listings near 8810 W Tulip Tree Drive
- New
 $199,900Active6 beds 4 baths3,143 sq. ft.
$199,900Active6 beds 4 baths3,143 sq. ft.800-802 W North Street, Muncie, IN 47305
MLS# 202532281Listed by: NEXTHOME ELITE REAL ESTATE - New
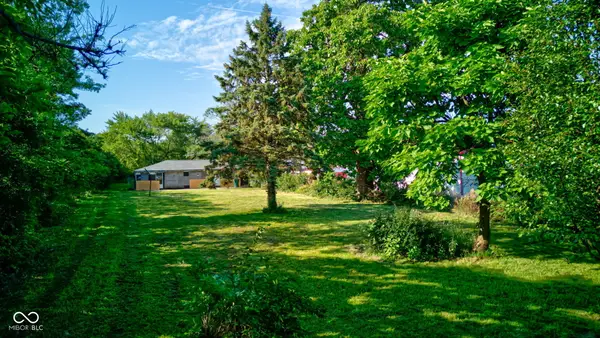 $59,000Active2 beds 1 baths1,222 sq. ft.
$59,000Active2 beds 1 baths1,222 sq. ft.3515 W 8th Street, Muncie, IN 47302
MLS# 22056003Listed by: CARPENTER, REALTORS - New
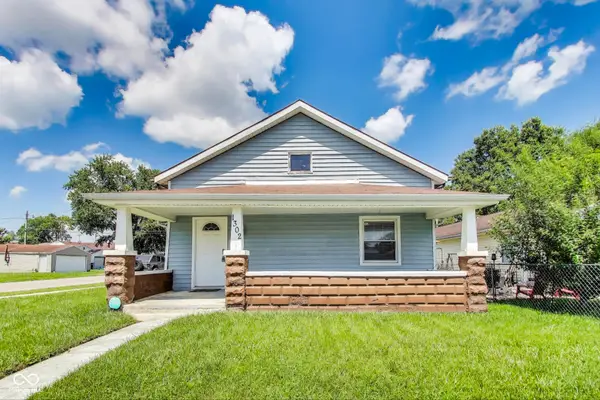 $72,000Active3 beds 1 baths1,141 sq. ft.
$72,000Active3 beds 1 baths1,141 sq. ft.1302 E 6th Street, Muncie, IN 47302
MLS# 22056201Listed by: EXP REALTY, LLC - New
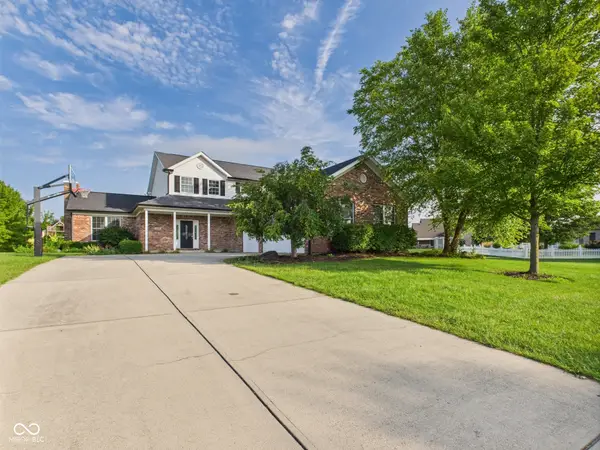 $399,900Active5 beds 3 baths2,706 sq. ft.
$399,900Active5 beds 3 baths2,706 sq. ft.7900 W Tipperary Drive, Muncie, IN 47304
MLS# 22056733Listed by: RE/MAX REAL ESTATE SOLUTIONS - New
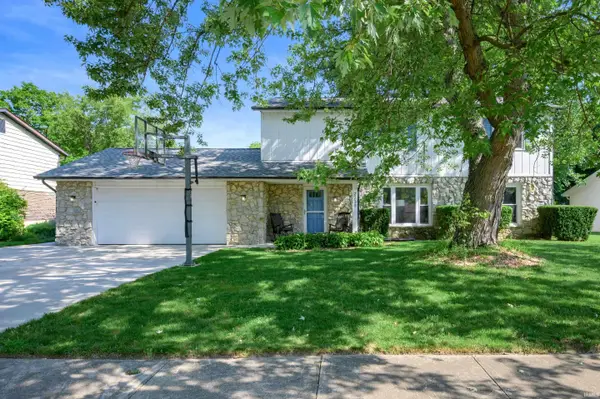 $269,000Active4 beds 3 baths1,998 sq. ft.
$269,000Active4 beds 3 baths1,998 sq. ft.2210 W Christy Lane, Muncie, IN 47304
MLS# 202532236Listed by: RE/MAX REAL ESTATE GROUPS 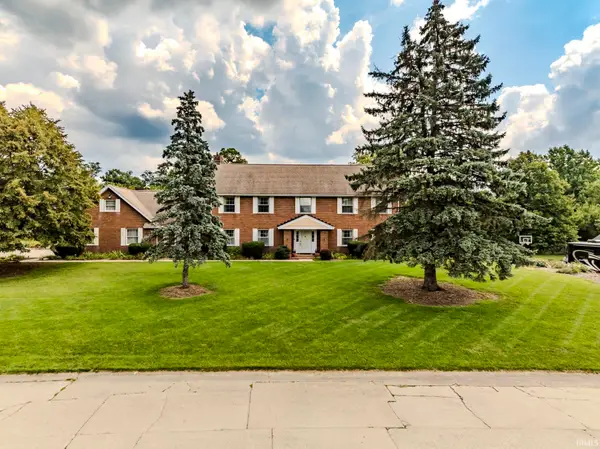 $525,000Pending4 beds 4 baths5,882 sq. ft.
$525,000Pending4 beds 4 baths5,882 sq. ft.704 N Mesa, Muncie, IN 47304
MLS# 202532246Listed by: RE/MAX REAL ESTATE GROUPS- New
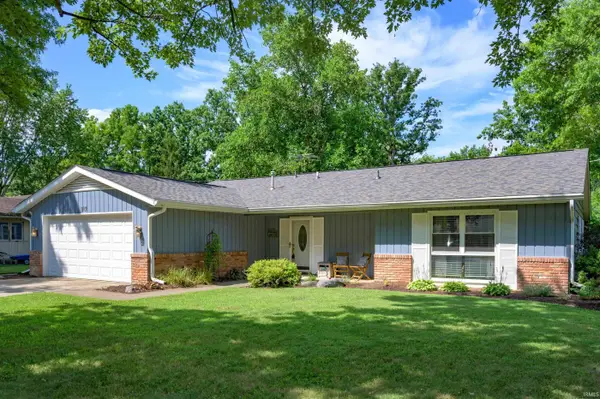 $239,000Active3 beds 2 baths1,841 sq. ft.
$239,000Active3 beds 2 baths1,841 sq. ft.5101 N Tillotson Avenue, Muncie, IN 47304
MLS# 202532221Listed by: RE/MAX REAL ESTATE GROUPS - New
 $259,900Active3 beds 2 baths1,832 sq. ft.
$259,900Active3 beds 2 baths1,832 sq. ft.3504 W Torquay Road, Muncie, IN 47304
MLS# 202532181Listed by: RE/MAX REAL ESTATE GROUPS - New
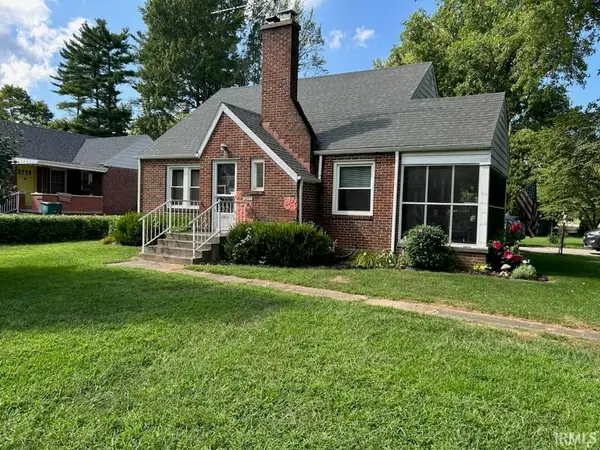 $186,900Active4 beds 1 baths1,928 sq. ft.
$186,900Active4 beds 1 baths1,928 sq. ft.3400 W Godman Avenue, Muncie, IN 47304
MLS# 202532185Listed by: BERKSHIRE HATHAWAY INDIANA REALTY - New
 $143,000Active2 beds 2 baths1,400 sq. ft.
$143,000Active2 beds 2 baths1,400 sq. ft.3718 N Lakeside Drive, Muncie, IN 47304
MLS# 202532148Listed by: COLDWELL BANKER REAL ESTATE GROUP

