9100 W Tulip Tree Drive, Muncie, IN 47304
Local realty services provided by:Better Homes and Gardens Real Estate Connections
9100 W Tulip Tree Drive,Muncie, IN 47304
$230,000
- 4 Beds
- 2 Baths
- - sq. ft.
- Single family
- Sold
Listed by: marissa earlsCell: 765-744-4658
Office: re/max real estate groups
MLS#:202540103
Source:Indiana Regional MLS
Sorry, we are unable to map this address
Price summary
- Price:$230,000
About this home
This 4-bedroom, 2-bath home in Westbrook sits on nearly half an acre with views that back right up to the golf course—giving you a peaceful backdrop you’re sure to love coming home to. Inside, light pours through the large front window into a cozy living room, while a second flexible living space in the back of the home offers endless possibilities: movie nights, game days, or a spacious dining area for gatherings. The primary suite is thoughtfully set apart from the other bedrooms, offering extra privacy along with double sinks and a beautifully remodeled bath. Throughout the home, major updates bring peace of mind: a brand-new roof (2024), updated kitchen cabinets and dishwasher (2020), new well pump and tank (2020), gutters and garage door (2019), en suite remodel (2018), HVAC and water heater (2018), water softener and washer/dryer (2017), plus a reverse osmosis water system (2017). Out back, you’ll find plenty of space to relax or play—whether you’re hosting friends or simply soaking in the view of the greens. This home blends comfort, convenience, and a touch of serenity, making it a special find in a sought-after neighborhood.
Contact an agent
Home facts
- Year built:1966
- Listing ID #:202540103
- Added:54 day(s) ago
- Updated:November 26, 2025 at 09:50 PM
Rooms and interior
- Bedrooms:4
- Total bathrooms:2
- Full bathrooms:2
Heating and cooling
- Cooling:Central Air
- Heating:Electric, Forced Air
Structure and exterior
- Roof:Shingle
- Year built:1966
Schools
- High school:Yorktown
- Middle school:Yorktown
- Elementary school:Pleasant View K-2 Yorktown 3-5
Utilities
- Water:Well
- Sewer:City
Finances and disclosures
- Price:$230,000
- Tax amount:$1,912
New listings near 9100 W Tulip Tree Drive
- New
 $46,200Active2 beds 2 baths2,004 sq. ft.
$46,200Active2 beds 2 baths2,004 sq. ft.2000 S Walnut Street, Muncie, IN 47302
MLS# 22075018Listed by: WEIGHTMAN REALTY GROUP, LLC - New
 $67,900Active2 beds 1 baths848 sq. ft.
$67,900Active2 beds 1 baths848 sq. ft.1201 W 15th Street, Muncie, IN 47302
MLS# 202547426Listed by: RE/MAX REAL ESTATE GROUPS - New
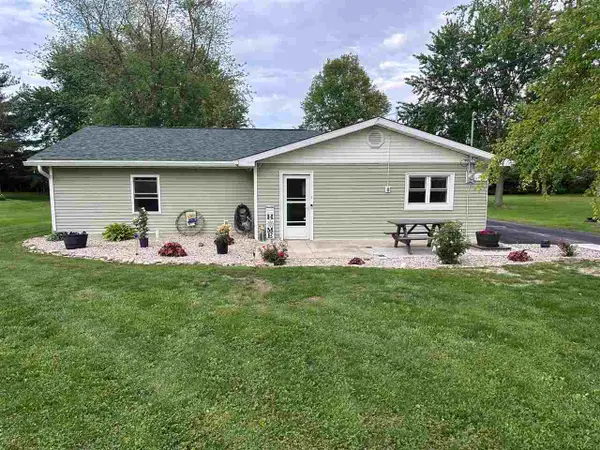 $169,900Active1 beds 2 baths1,650 sq. ft.
$169,900Active1 beds 2 baths1,650 sq. ft.204 N Cook Road, Muncie, IN 47303
MLS# 10052492Listed by: RE/MAX EVOLVE - New
 $239,900Active3 beds 2 baths1,806 sq. ft.
$239,900Active3 beds 2 baths1,806 sq. ft.8512 W Eucalyptus Avenue, Muncie, IN 47304
MLS# 22071506Listed by: OFFERPAD BROKERAGE, LLC - New
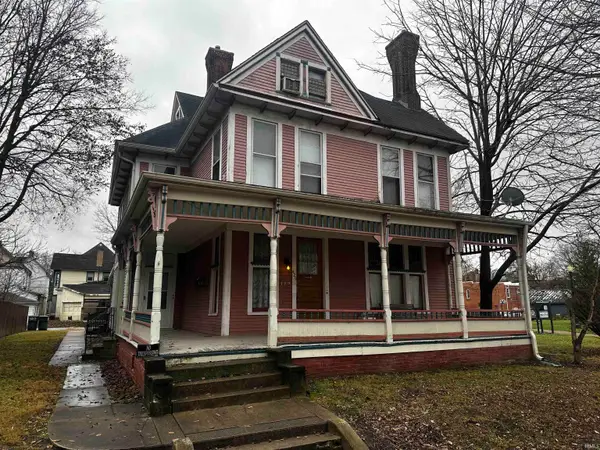 $209,900Active12 beds 5 baths2,092 sq. ft.
$209,900Active12 beds 5 baths2,092 sq. ft.429 W Charles Street, Muncie, IN 47305
MLS# 202547323Listed by: FERRIS PROPERTY GROUP - New
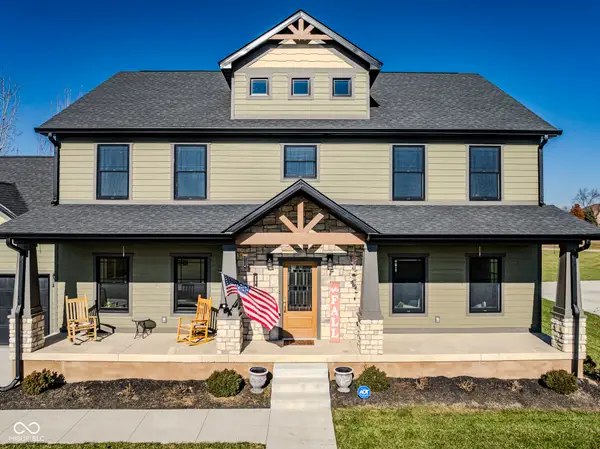 $430,000Active4 beds 4 baths2,924 sq. ft.
$430,000Active4 beds 4 baths2,924 sq. ft.9410 W Milk House Lane, Muncie, IN 47304
MLS# 22074763Listed by: NEXTHOME ELITE REAL ESTATE - New
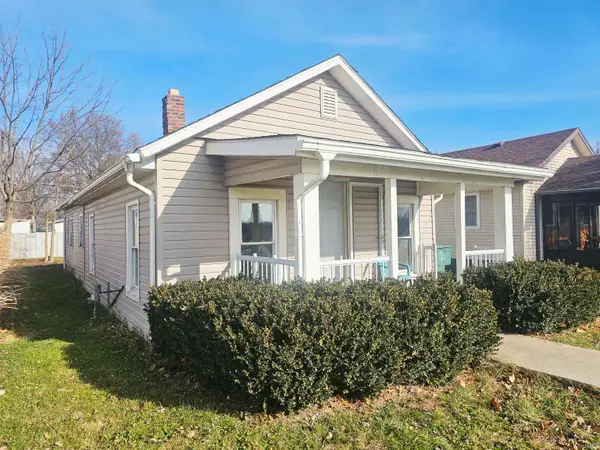 $69,900Active2 beds 1 baths865 sq. ft.
$69,900Active2 beds 1 baths865 sq. ft.3312 E 16th Street, Muncie, IN 47302
MLS# 202547183Listed by: RE/MAX REAL ESTATE GROUPS - New
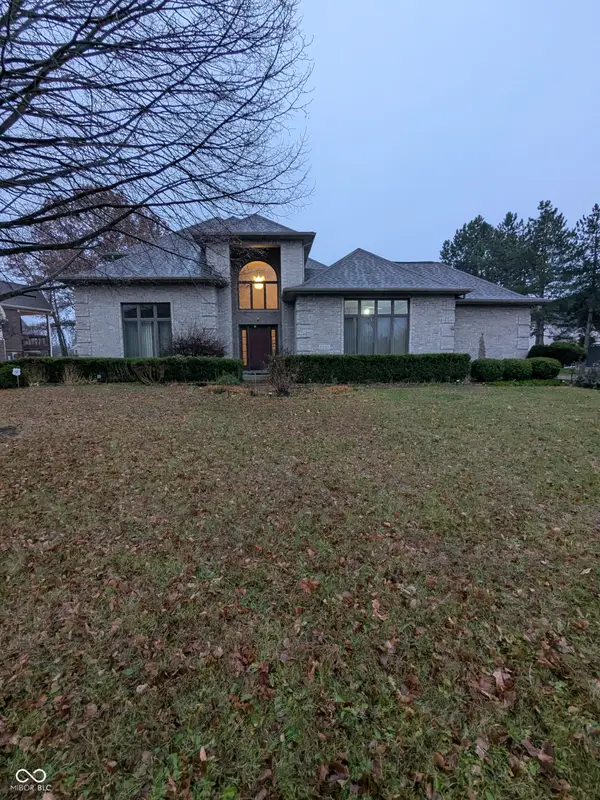 $515,000Active4 beds 4 baths4,793 sq. ft.
$515,000Active4 beds 4 baths4,793 sq. ft.5106 W Fox Hill Court, Muncie, IN 47304
MLS# 22074567Listed by: EXIT STRATEGY REALTY - New
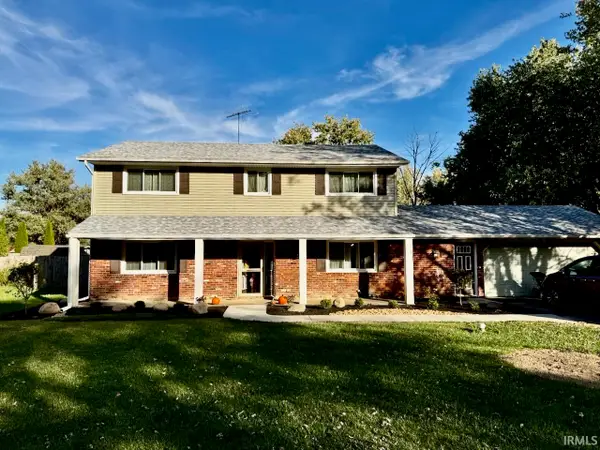 $325,000Active4 beds 3 baths2,640 sq. ft.
$325,000Active4 beds 3 baths2,640 sq. ft.8204 N Tahoe Drive, Muncie, IN 47303
MLS# 202547017Listed by: COLDWELL BANKER REAL ESTATE GROUP - New
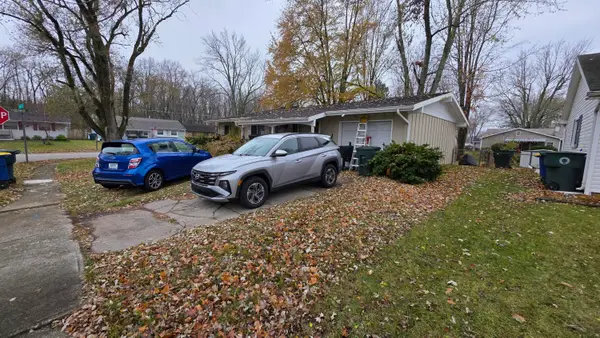 $85,000Active3 beds 1 baths1,255 sq. ft.
$85,000Active3 beds 1 baths1,255 sq. ft.2031 S Daly Avenue, Muncie, IN 47302
MLS# 831120Listed by: KERI HIR
