9105 W Lone Beech Drive, Muncie, IN 47304
Local realty services provided by:Better Homes and Gardens Real Estate Gold Key
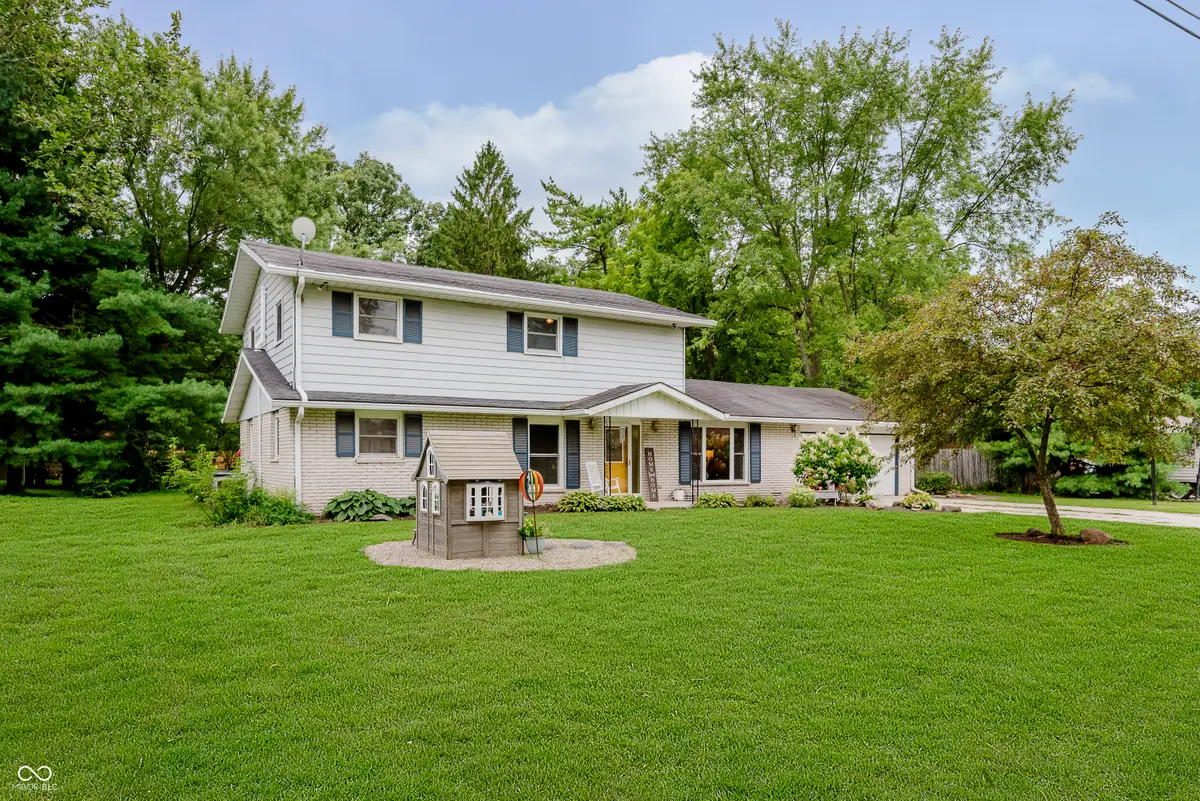

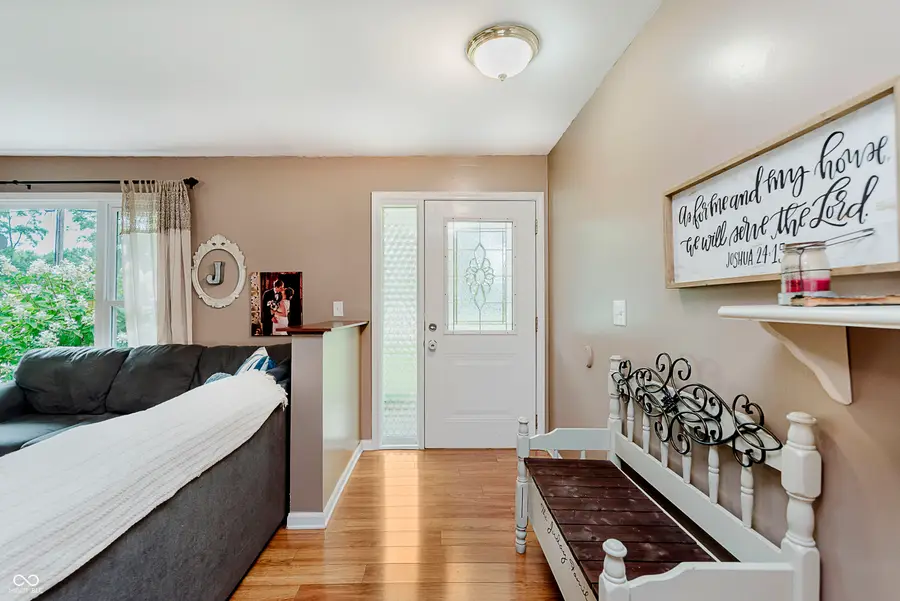
9105 W Lone Beech Drive,Muncie, IN 47304
$239,900
- 5 Beds
- 3 Baths
- 2,268 sq. ft.
- Single family
- Active
Upcoming open houses
- Sat, Aug 2311:00 am - 01:00 pm
- Sun, Aug 2403:00 pm - 05:00 pm
Listed by:robert fernandez
Office:century 21 scheetz
MLS#:22055105
Source:IN_MIBOR
Price summary
- Price:$239,900
- Price per sq. ft.:$105.78
About this home
Welcome to 9105 W. Lone Beech Drive, a spacious 5-bedroom, 2.5-bath home situated on a beautiful 0.4-acre lot in the desirable Yorktown School District. Offering 2,268 square feet of thoughtfully designed living space, this home combines comfort, style, and convenience in a prime location close to shopping, restaurants, and Ball State University. From the moment you arrive, you'll notice the classic curb appeal highlighted by a blend of brick and aluminum siding. Step inside to discover an inviting open-concept layout that seamlessly connects the kitchen, dining room, and living room, creating the perfect space for entertaining or enjoying everyday life. The updated kitchen features sleek stainless steel appliances, a center island for additional prep and seating space, and plenty of cabinetry for storage. The home offers five generous bedrooms, providing flexibility for a large household, home office, or guest accommodations. The primary suite is a true retreat with access to a private upstairs balcony-ideal for enjoying your morning coffee or unwinding in the evening. Two and a half baths provide both functionality and convenience, with plenty of room for everyone. Outside, the large concrete patio at the back of the home is perfect for summer barbecues, gatherings, or simply relaxing in your own private outdoor space. A storage shed adds extra convenience for tools, lawn equipment, or hobbies. Located in a quiet neighborhood, this property offers the perfect balance between privacy and accessibility. Just minutes from schools, dining, shopping, and entertainment, you'll have everything you need right at your fingertips. If you've been looking for a spacious home with modern updates and an ideal location, this property is a must-see. Schedule your showing today and experience all that 9105 W Lone Beech Drive has to offer!
Contact an agent
Home facts
- Year built:1967
- Listing Id #:22055105
- Added:1 day(s) ago
- Updated:August 23, 2025 at 12:37 AM
Rooms and interior
- Bedrooms:5
- Total bathrooms:3
- Full bathrooms:2
- Half bathrooms:1
- Living area:2,268 sq. ft.
Heating and cooling
- Cooling:Central Electric
- Heating:Electric, Forced Air, Heat Pump
Structure and exterior
- Year built:1967
- Building area:2,268 sq. ft.
- Lot area:0.4 Acres
Schools
- High school:Yorktown High School
- Middle school:Yorktown Middle School
Finances and disclosures
- Price:$239,900
- Price per sq. ft.:$105.78
New listings near 9105 W Lone Beech Drive
- New
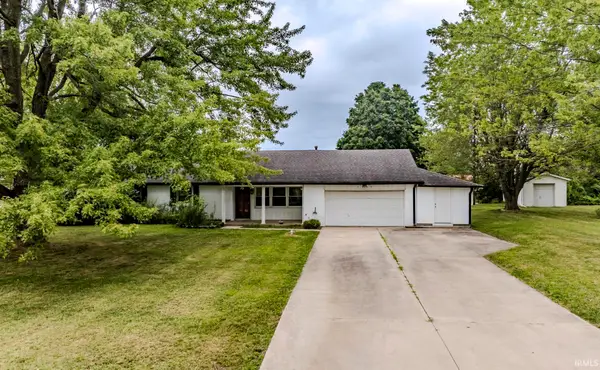 $240,000Active4 beds 3 baths1,818 sq. ft.
$240,000Active4 beds 3 baths1,818 sq. ft.4200 E Bluegrass Drive, Muncie, IN 47303
MLS# 202533764Listed by: RE/MAX REAL ESTATE GROUPS - Open Sat, 11am to 1pmNew
 $139,900Active4 beds 1 baths1,240 sq. ft.
$139,900Active4 beds 1 baths1,240 sq. ft.1427 W 10th Street, Muncie, IN 47302
MLS# 22058483Listed by: HIGHGARDEN REAL ESTATE - New
 $99,500Active1 beds 1 baths591 sq. ft.
$99,500Active1 beds 1 baths591 sq. ft.303 S Proud Street, Muncie, IN 47305
MLS# 202533723Listed by: F.C. TUCKER MUNCIE, REALTORS - New
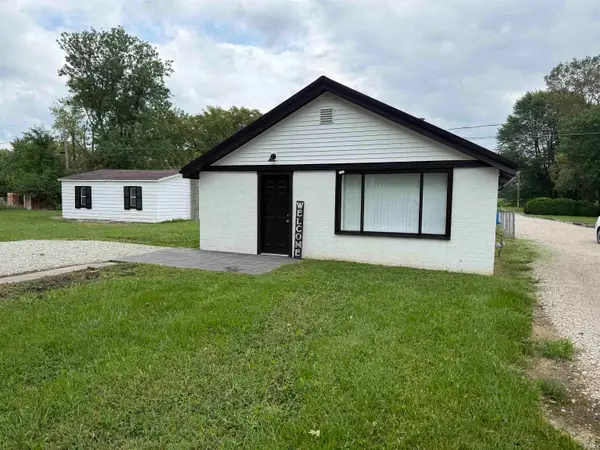 $120,000Active2 beds 1 baths840 sq. ft.
$120,000Active2 beds 1 baths840 sq. ft.2108 N Rector Avenue, Muncie, IN 47303
MLS# 202533700Listed by: RE/MAX COMPLETE - New
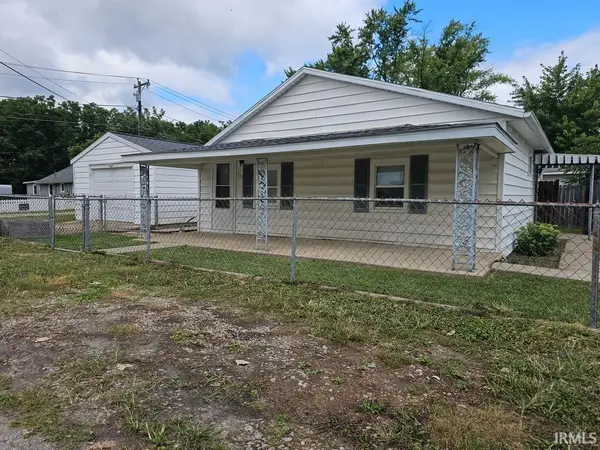 $59,900Active1 beds 1 baths734 sq. ft.
$59,900Active1 beds 1 baths734 sq. ft.310 W 22nd Street, Muncie, IN 47302
MLS# 202533665Listed by: RE/MAX FIRST INTEGRITY - New
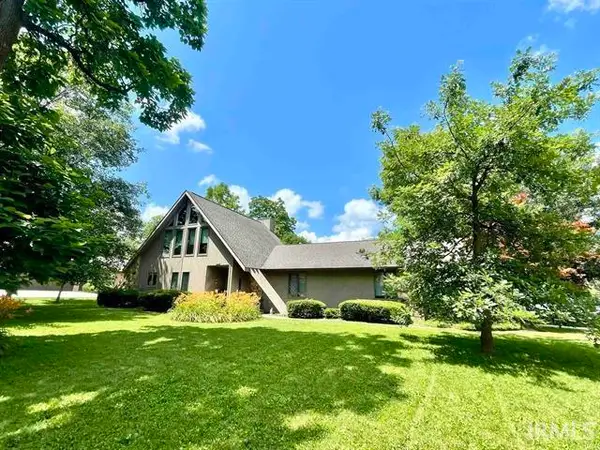 $275,000Active3 beds 2 baths2,420 sq. ft.
$275,000Active3 beds 2 baths2,420 sq. ft.2701 W Burgewood Drive, Muncie, IN 47304
MLS# 202533647Listed by: PROPERTY HOUSE - New
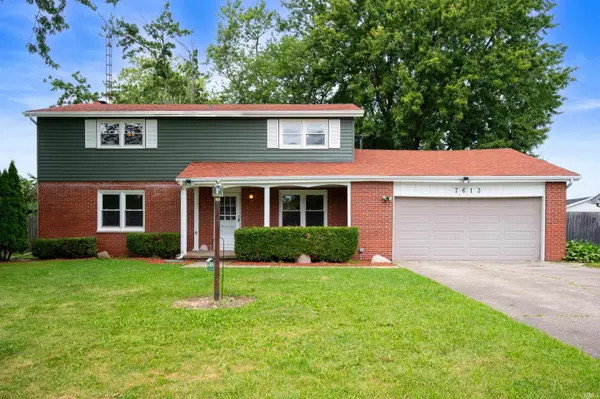 $275,000Active4 beds 3 baths2,174 sq. ft.
$275,000Active4 beds 3 baths2,174 sq. ft.7613 N Meadow View Lane, Muncie, IN 47303
MLS# 202533577Listed by: RE/MAX REAL ESTATE GROUPS - New
 $94,900Active2 beds 1 baths880 sq. ft.
$94,900Active2 beds 1 baths880 sq. ft.901 S Ribble Avenue, Muncie, IN 47302
MLS# 22058134Listed by: WEIGHTMAN REALTY GROUP, LLC - New
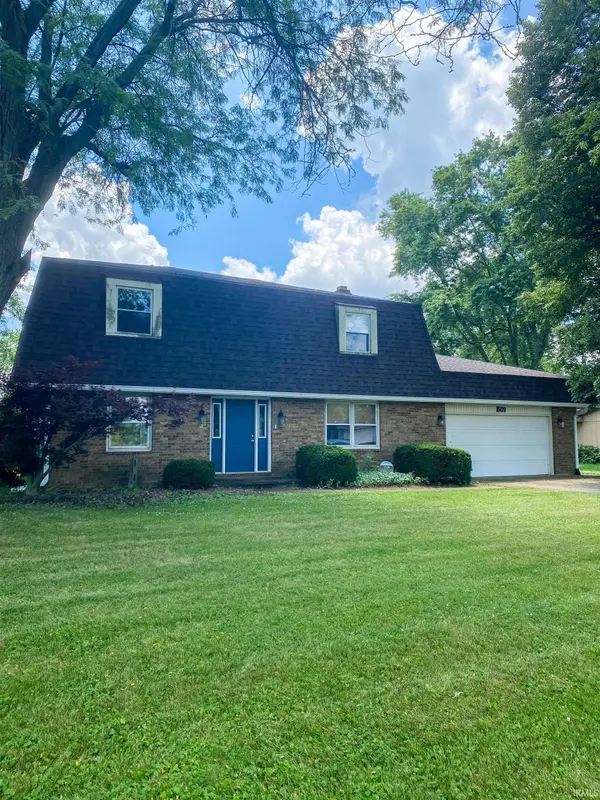 $194,900Active4 beds 3 baths1,976 sq. ft.
$194,900Active4 beds 3 baths1,976 sq. ft.1509 W Buckingham Drive, Muncie, IN 47303
MLS# 202533435Listed by: TARTER REALTY AUCTION AND APPRAISAL COMPANY
