9410 W Milk House Lane, Muncie, IN 47304
Local realty services provided by:Better Homes and Gardens Real Estate First Realty Group



9410 W Milk House Lane,Muncie, IN 47304
$454,900
- 4 Beds
- 4 Baths
- 2,924 sq. ft.
- Single family
- Active
Listed by:don hall
Office:re/max evolve
MLS#:10050241
Source:IN_RAR
Price summary
- Price:$454,900
- Price per sq. ft.:$155.57
About this home
This 2022 built home is stunning! The meticulous design is shown throughout the entire home. Located in Heritage Place Subdivision, Yorktown school district and a short drive to I-69. This home is 2,924 sq feet with 4 bedrooms and 3.5 bathrooms. The kitchen is equipped with custom gourmet kitchen with white quartz countertops, 42" cabinets, stainless steel appliances, and floor to ceiling storage in the pantry. Throughout the home you will find Anderson 400 series windows, and new window treatments added in 2024. Additionally, in 2024, the 2 car garage floor was finished with epoxy and cabinets were added for additional storage. This home offers a balance of modern finishes and timeless elegance perfect for everyday living. Don't miss your opportunity to own this property. Directions: SR 32 to Muncie. W on Jackson St, NW on Jackson St, S on Saw MI, E on Milk House Lane - Property will be on the Left.
Contact an agent
Home facts
- Year built:2022
- Listing Id #:10050241
- Added:203 day(s) ago
- Updated:August 15, 2025 at 03:05 PM
Rooms and interior
- Bedrooms:4
- Total bathrooms:4
- Full bathrooms:3
- Half bathrooms:1
- Living area:2,924 sq. ft.
Heating and cooling
- Cooling:Central Air
- Heating:Forced Air, Gas
Structure and exterior
- Year built:2022
- Building area:2,924 sq. ft.
- Lot area:0.22 Acres
Schools
- High school:Other
- Middle school:Other
- Elementary school:Other
Utilities
- Water:City
- Sewer:City
Finances and disclosures
- Price:$454,900
- Price per sq. ft.:$155.57
- Tax amount:$632
New listings near 9410 W Milk House Lane
- New
 $154,900Active4 beds 2 baths1,260 sq. ft.
$154,900Active4 beds 2 baths1,260 sq. ft.616 N Edgewood Drive, Muncie, IN 47303
MLS# 202532425Listed by: BERKSHIRE HATHAWAY INDIANA REALTY - New
 $199,900Active3 beds 2 baths2,415 sq. ft.
$199,900Active3 beds 2 baths2,415 sq. ft.1204 E 26th Street, Muncie, IN 47302
MLS# 202532431Listed by: COLDWELL BANKER REAL ESTATE GROUP - New
 $190,000Active4 beds 2 baths2,362 sq. ft.
$190,000Active4 beds 2 baths2,362 sq. ft.1401 N Elizabeth Avenue, Muncie, IN 47304
MLS# 202532432Listed by: RE/MAX REAL ESTATE GROUPS - New
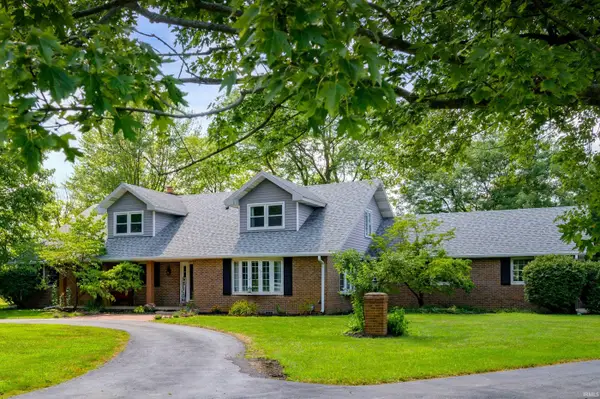 $575,000Active4 beds 4 baths4,231 sq. ft.
$575,000Active4 beds 4 baths4,231 sq. ft.5800 W Winterhawk Court, Muncie, IN 47304
MLS# 202532422Listed by: RE/MAX REAL ESTATE GROUPS - New
 $400,000Active4 beds 4 baths3,450 sq. ft.
$400,000Active4 beds 4 baths3,450 sq. ft.2304 N Kensington Way, Muncie, IN 47304
MLS# 22055623Listed by: F.C. TUCKER COMPANY - New
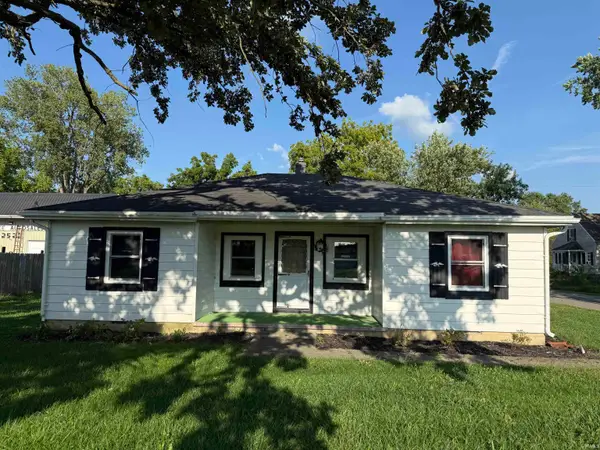 $169,900Active3 beds 1 baths1,656 sq. ft.
$169,900Active3 beds 1 baths1,656 sq. ft.2524 S Macedonia Avenue, Muncie, IN 47302
MLS# 202532376Listed by: RE/MAX COMPLETE - New
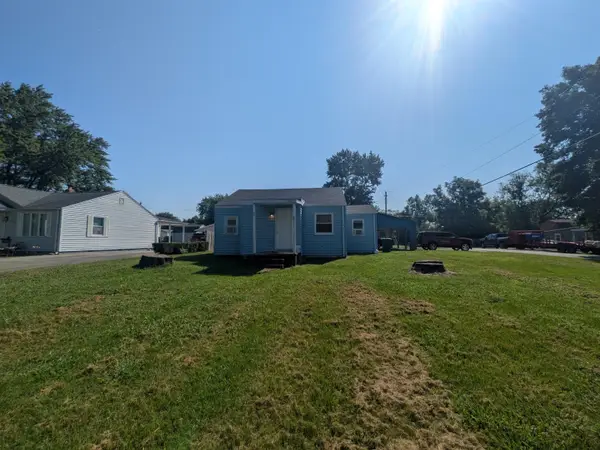 $75,000Active3 beds 2 baths1,050 sq. ft.
$75,000Active3 beds 2 baths1,050 sq. ft.2900 E Gilbert Street, Muncie, IN 47303
MLS# 826028Listed by: REAL PEOPLE REALTY, INC. - New
 $199,900Active6 beds 4 baths3,143 sq. ft.
$199,900Active6 beds 4 baths3,143 sq. ft.800-802 W North Street, Muncie, IN 47305
MLS# 202532281Listed by: NEXTHOME ELITE REAL ESTATE - New
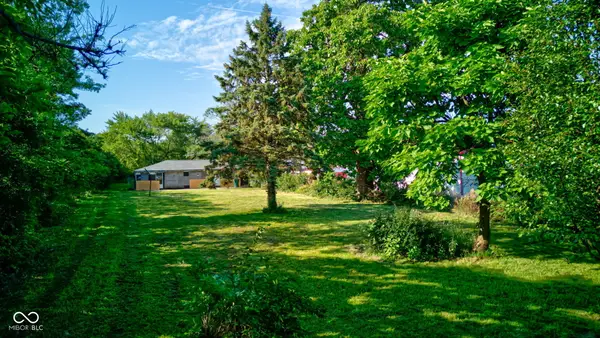 $59,000Active2 beds 1 baths1,222 sq. ft.
$59,000Active2 beds 1 baths1,222 sq. ft.3515 W 8th Street, Muncie, IN 47302
MLS# 22056003Listed by: CARPENTER, REALTORS - New
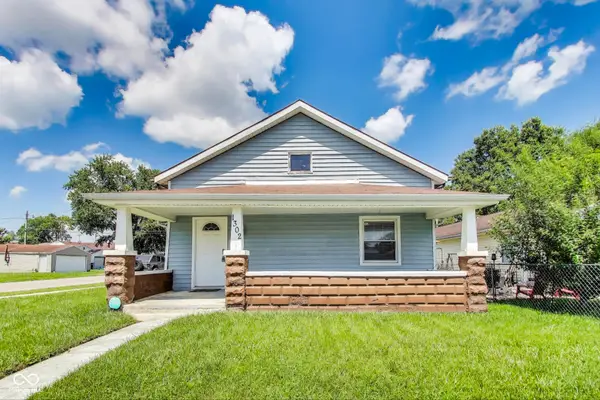 $72,000Active3 beds 1 baths1,141 sq. ft.
$72,000Active3 beds 1 baths1,141 sq. ft.1302 E 6th Street, Muncie, IN 47302
MLS# 22056201Listed by: EXP REALTY, LLC

