9508 W Lone Beech Drive, Muncie, IN 47304
Local realty services provided by:Better Homes and Gardens Real Estate Connections
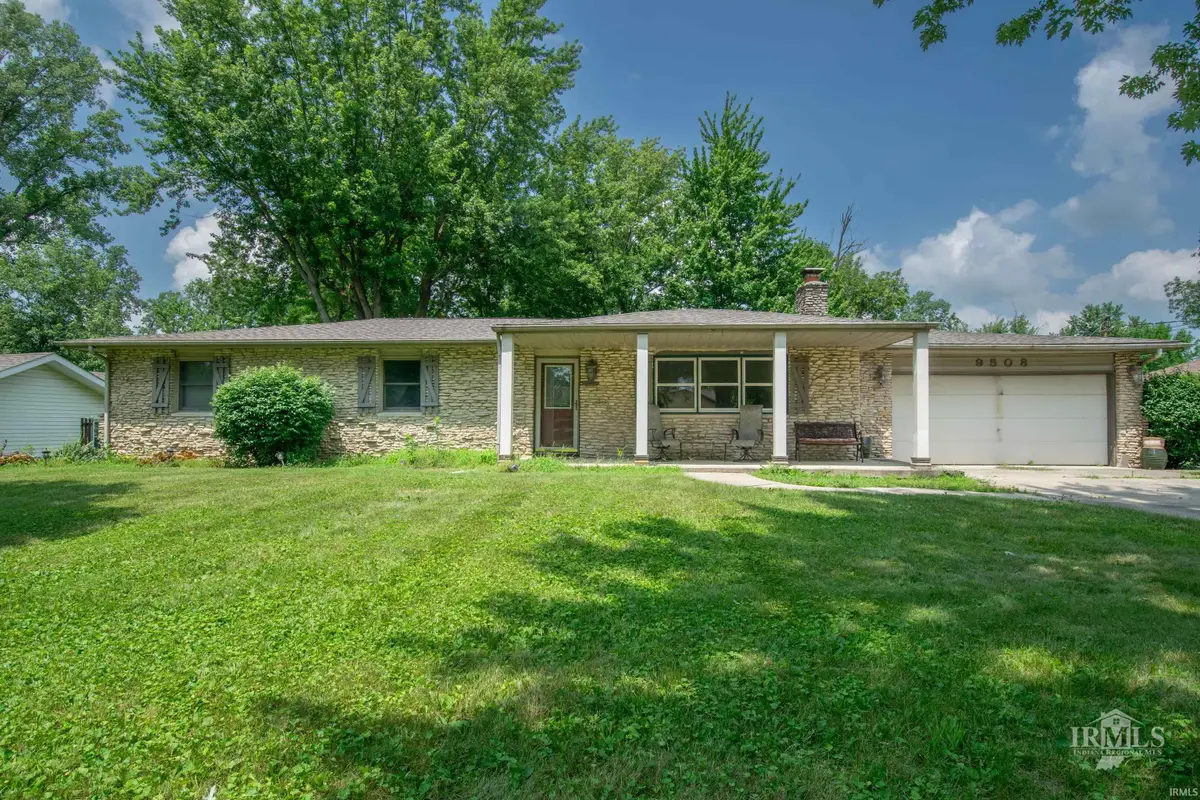
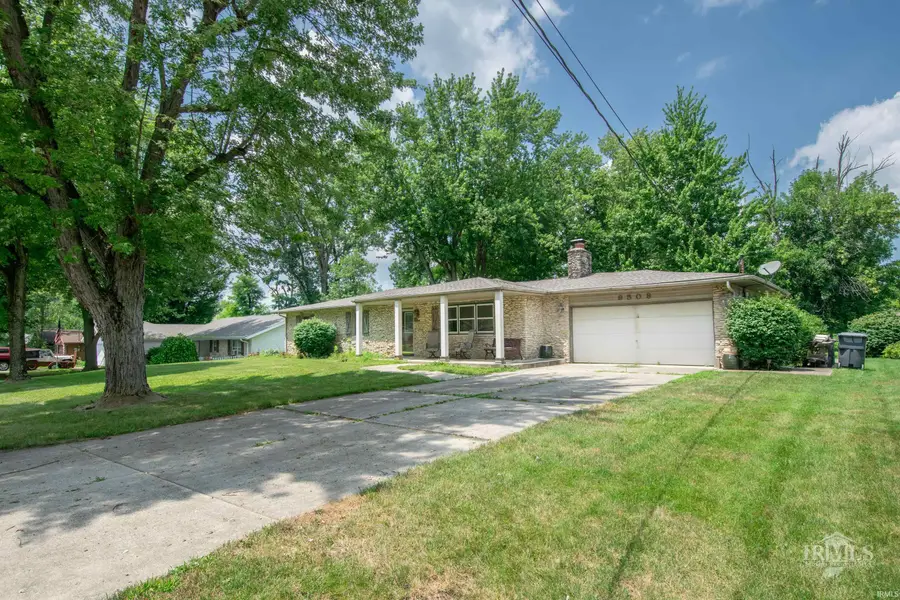
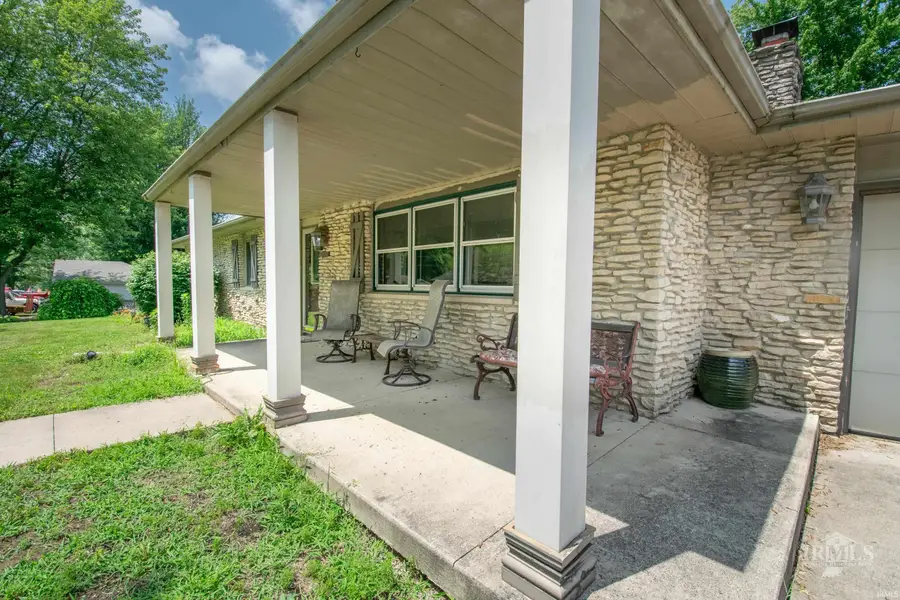
9508 W Lone Beech Drive,Muncie, IN 47304
$169,900
- 3 Beds
- 3 Baths
- 3,190 sq. ft.
- Single family
- Pending
Listed by:ryan orrCell: 765-744-9500
Office:re/max real estate groups
MLS#:202527691
Source:Indiana Regional MLS
Price summary
- Price:$169,900
- Price per sq. ft.:$53.26
About this home
Here's your chance to move into the desirable Yorktown School system at an affordable price! This outstanding home is located in the highly sought-after Westbrook Subdivision, just a half-mile from the Yorktown YMCA and minutes from Cammack Station. This spacious home features 3190 square feet, a charming covered front porch with pillars, and a huge rear deck overlooking a wonderful private yard that extends 300 feet to the creek. The upper level includes three bedrooms and two full bathrooms, nice eat-in kitchen w oak cabinetry, Gas range will stay, nice family room, and primary suite, bathroom has been stripped, ready for your personal touch and renovation. The full walkout basement, complete with ceramic flooring, offers a generously sized family room with a large stone fireplace, a large utility room, an extra-large recreation room, a full bath with a shower, and a dedicated office space! This home presents an excellent opportunity for a flip investor or a handyman to add significant value, with updates needed for one bathroom (currently stripped for replacement), the deck, the retaining wall, and ceiling drywall, among other cosmetic enhancements. Please ask about renovation mortgage opportunities for purchase and repairs.
Contact an agent
Home facts
- Year built:1968
- Listing Id #:202527691
- Added:29 day(s) ago
- Updated:August 14, 2025 at 07:26 AM
Rooms and interior
- Bedrooms:3
- Total bathrooms:3
- Full bathrooms:3
- Living area:3,190 sq. ft.
Heating and cooling
- Heating:Ceiling, Electric
Structure and exterior
- Year built:1968
- Building area:3,190 sq. ft.
- Lot area:0.85 Acres
Schools
- High school:Yorktown
- Middle school:Yorktown
- Elementary school:Pleasant View K-2 Yorktown 3-5
Utilities
- Water:Well
- Sewer:City
Finances and disclosures
- Price:$169,900
- Price per sq. ft.:$53.26
- Tax amount:$2,106
New listings near 9508 W Lone Beech Drive
- New
 $199,900Active6 beds 4 baths3,143 sq. ft.
$199,900Active6 beds 4 baths3,143 sq. ft.800-802 W North Street, Muncie, IN 47305
MLS# 202532281Listed by: NEXTHOME ELITE REAL ESTATE - New
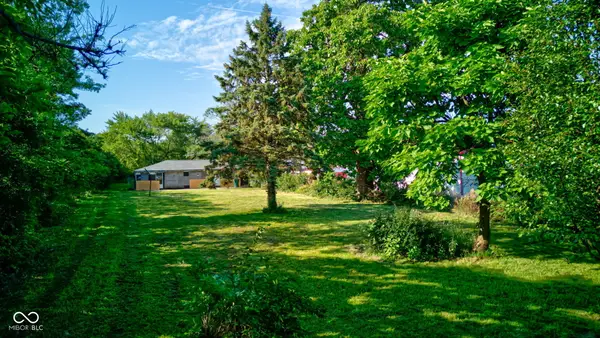 $59,000Active2 beds 1 baths1,222 sq. ft.
$59,000Active2 beds 1 baths1,222 sq. ft.3515 W 8th Street, Muncie, IN 47302
MLS# 22056003Listed by: CARPENTER, REALTORS - New
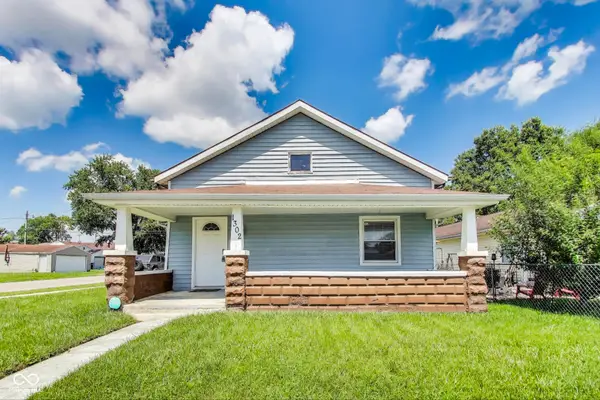 $72,000Active3 beds 1 baths1,141 sq. ft.
$72,000Active3 beds 1 baths1,141 sq. ft.1302 E 6th Street, Muncie, IN 47302
MLS# 22056201Listed by: EXP REALTY, LLC - New
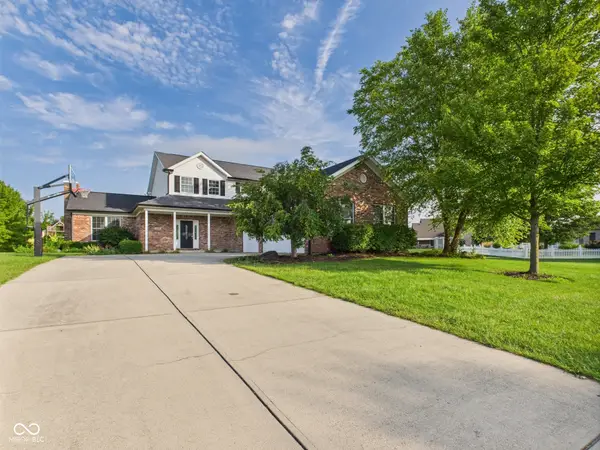 $399,900Active5 beds 3 baths2,706 sq. ft.
$399,900Active5 beds 3 baths2,706 sq. ft.7900 W Tipperary Drive, Muncie, IN 47304
MLS# 22056733Listed by: RE/MAX REAL ESTATE SOLUTIONS - New
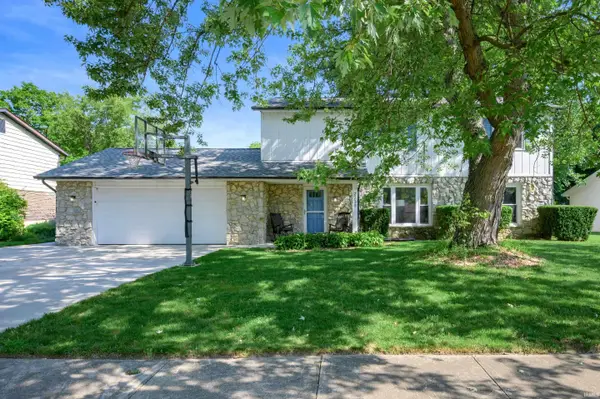 $269,000Active4 beds 3 baths1,998 sq. ft.
$269,000Active4 beds 3 baths1,998 sq. ft.2210 W Christy Lane, Muncie, IN 47304
MLS# 202532236Listed by: RE/MAX REAL ESTATE GROUPS 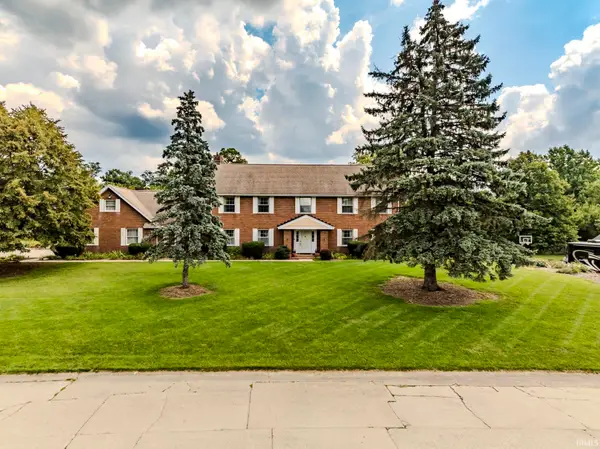 $525,000Pending4 beds 4 baths5,882 sq. ft.
$525,000Pending4 beds 4 baths5,882 sq. ft.704 N Mesa, Muncie, IN 47304
MLS# 202532246Listed by: RE/MAX REAL ESTATE GROUPS- New
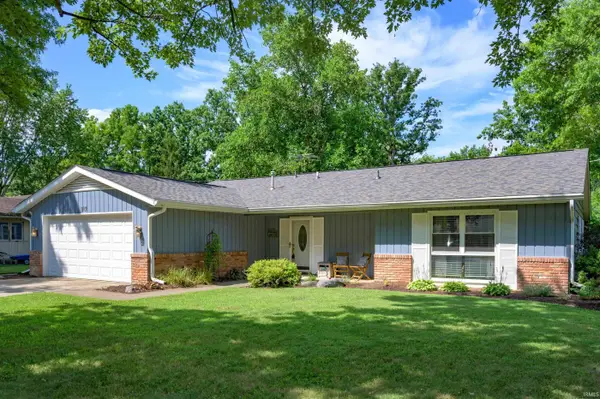 $239,000Active3 beds 2 baths1,841 sq. ft.
$239,000Active3 beds 2 baths1,841 sq. ft.5101 N Tillotson Avenue, Muncie, IN 47304
MLS# 202532221Listed by: RE/MAX REAL ESTATE GROUPS - New
 $259,900Active3 beds 2 baths1,832 sq. ft.
$259,900Active3 beds 2 baths1,832 sq. ft.3504 W Torquay Road, Muncie, IN 47304
MLS# 202532181Listed by: RE/MAX REAL ESTATE GROUPS - New
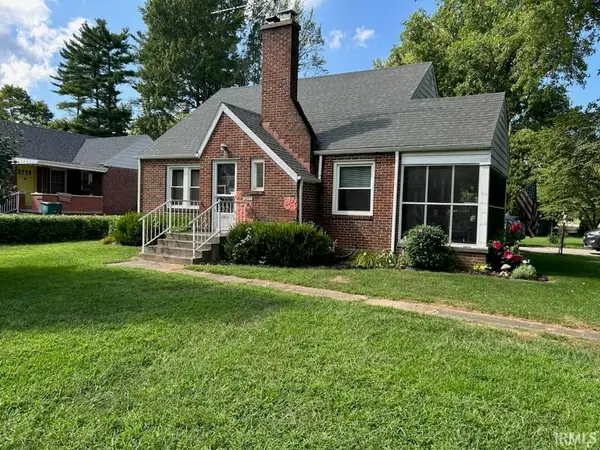 $186,900Active4 beds 1 baths1,928 sq. ft.
$186,900Active4 beds 1 baths1,928 sq. ft.3400 W Godman Avenue, Muncie, IN 47304
MLS# 202532185Listed by: BERKSHIRE HATHAWAY INDIANA REALTY - New
 $143,000Active2 beds 2 baths1,400 sq. ft.
$143,000Active2 beds 2 baths1,400 sq. ft.3718 N Lakeside Drive, Muncie, IN 47304
MLS# 202532148Listed by: COLDWELL BANKER REAL ESTATE GROUP

