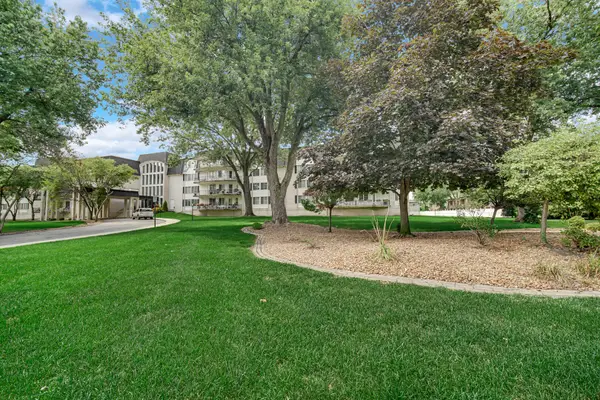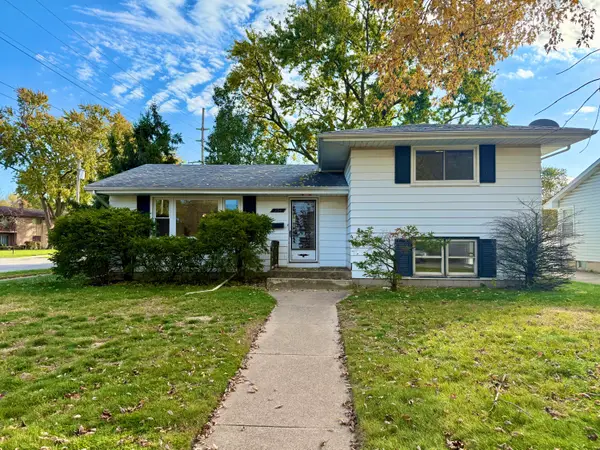116 Salisbury Drive, Munster, IN 46321
Local realty services provided by:Better Homes and Gardens Real Estate Connections
Listed by: matthew maloney
Office: keller williams preferred real
MLS#:821182
Source:Northwest Indiana AOR as distributed by MLS GRID
116 Salisbury Drive,Munster, IN 46321
$665,000
- 4 Beds
- 4 Baths
- 3,420 sq. ft.
- Single family
- Active
Price summary
- Price:$665,000
- Price per sq. ft.:$194.44
About this home
Stunning Westlake of Munster 4-bedroom home with pond-view. Newly-refurbished classical wood staircase draws you into this elegant home. Open-concept family room with fireplace offers exquisite views of the fenced-in backyard and pond. Kitchen is perfect for any chef: granite countertops, newer FISHER-PAYKEL stove and hood, Family Hub refrigerator, new mounted microwave, 2-door dishwasher. Upstairs features 4 bedrooms with all new solid wood floors throughout. Large primary bedroom boasts Restoration Chandelier, large walk-in Elfa built-out closet and sizable bathroom with double sinks/jacuzzi tub. Finished basement has a generous family room, wet bar area with ice maker, U-line refrigerator with speakers in the ceiling. Updates: 2-40-gallon hot water heaters, 3.5-ton A/C and 96 per cent efficiency furnace with dual zone heating and cooling for 1st and 2nd floor. Large 3-car garage features low-maintenance epoxy floor. Check out this spectacular home today.
Contact an agent
Home facts
- Year built:2002
- Listing ID #:821182
- Added:177 day(s) ago
- Updated:November 15, 2025 at 04:57 PM
Rooms and interior
- Bedrooms:4
- Total bathrooms:4
- Full bathrooms:2
- Half bathrooms:1
- Living area:3,420 sq. ft.
Structure and exterior
- Year built:2002
- Building area:3,420 sq. ft.
- Lot area:0.25 Acres
Schools
- High school:Munster High School
- Middle school:Wilbur Wright Middle School
- Elementary school:Eads Elementary School
Utilities
- Water:Public
Finances and disclosures
- Price:$665,000
- Price per sq. ft.:$194.44
- Tax amount:$8,169 (2024)
New listings near 116 Salisbury Drive
- New
 $245,000Active3 beds 2 baths1,874 sq. ft.
$245,000Active3 beds 2 baths1,874 sq. ft.8750 Harrison Avenue #214, Munster, IN 46321
MLS# 830849Listed by: COLDWELL BANKER REALTY - Open Sat, 12 to 2pmNew
 $389,900Active3 beds 2 baths2,540 sq. ft.
$389,900Active3 beds 2 baths2,540 sq. ft.8205 Parkview Avenue, Munster, IN 46321
MLS# 830787Listed by: REALTY EXECUTIVES PREMIER - New
 $275,000Active3 beds 1 baths2,040 sq. ft.
$275,000Active3 beds 1 baths2,040 sq. ft.7904 Jackson Avenue, Munster, IN 46321
MLS# 830730Listed by: SIMPLIFY YOUR MOVE! REALTY INC - New
 $359,000Active3 beds 2 baths1,776 sq. ft.
$359,000Active3 beds 2 baths1,776 sq. ft.8036 Beech Avenue, Munster, IN 46321
MLS# 830724Listed by: KELLER WILLIAMS PREFERRED REAL - New
 $985,000Active5 beds 3 baths3,878 sq. ft.
$985,000Active5 beds 3 baths3,878 sq. ft.1838 Ada Lane, Munster, IN 46321
MLS# 830659Listed by: MCCOLLY REAL ESTATE - Open Sat, 12 to 2pmNew
 $173,000Active2 beds 1 baths1,150 sq. ft.
$173,000Active2 beds 1 baths1,150 sq. ft.910 Camellia Drive #11, Munster, IN 46321
MLS# 830608Listed by: WEICHERT REALTORS - SHORELINE - New
 $399,900Active4 beds 3 baths2,640 sq. ft.
$399,900Active4 beds 3 baths2,640 sq. ft.8009 Greenwood Avenue, Munster, IN 46321
MLS# 830540Listed by: WEICHERT REALTORS - SHORELINE  $399,900Pending3 beds 2 baths
$399,900Pending3 beds 2 baths1039 Ridge Road, Munster, IN 46321
MLS# 830524Listed by: LISTING LEADERS STATELY, LLC- New
 $285,000Active3 beds 1 baths1,829 sq. ft.
$285,000Active3 beds 1 baths1,829 sq. ft.7905 Jackson Avenue, Munster, IN 46321
MLS# 830465Listed by: MCCOLLY REAL ESTATE  $269,000Pending3 beds 2 baths1,720 sq. ft.
$269,000Pending3 beds 2 baths1,720 sq. ft.254 Sycamore Lane, Munster, IN 46321
MLS# 830461Listed by: STARZ REALTY, LLC
