1440 Brandywine Drive, Munster, IN 46321
Local realty services provided by:Better Homes and Gardens Real Estate Connections
Listed by:cindy trotier
Office:keller williams preferred real
MLS#:822213
Source:Northwest Indiana AOR as distributed by MLS GRID
1440 Brandywine Drive,Munster, IN 46321
$450,000
- 4 Beds
- 3 Baths
- 2,055 sq. ft.
- Single family
- Active
Price summary
- Price:$450,000
- Price per sq. ft.:$218.98
About this home
Welcome to this conveniently located stunning ranch home located in the beautiful Briar Creek subdivision. It is just minutes away from the South Shore Train, I-94, Route 30 & Route 41. Now, let us talk about shopping and entertainment. The home is ideally located near retail shopping, grocery stores, medical offices, golf courses, a bowling alley, and a variety of restaurants to satisfy anyone's taste buds. Parks and biking/walking trails are near by. Experience the beauty of each season with picturesque views of the trails year-round. Relax and feel confident with a 2021 roof over your head. Maintain your home's desired temperature with the HVAC system installed in 2023. The basement is a fortress with more than ample space for entertaining large crowds. A basement bathroom is already roughed in to have 3.5 bathrooms! Imagine hosting unforgettable gatherings in your spacious basement - what creative plans do you envision?
Contact an agent
Home facts
- Year built:1991
- Listing ID #:822213
- Added:108 day(s) ago
- Updated:September 30, 2025 at 02:29 PM
Rooms and interior
- Bedrooms:4
- Total bathrooms:3
- Full bathrooms:1
- Half bathrooms:1
- Living area:2,055 sq. ft.
Structure and exterior
- Year built:1991
- Building area:2,055 sq. ft.
- Lot area:0.37 Acres
Schools
- High school:Munster High School
- Middle school:Wilbur Wright Middle School
- Elementary school:Frank H Hammond Elementary School
Utilities
- Water:Public
Finances and disclosures
- Price:$450,000
- Price per sq. ft.:$218.98
- Tax amount:$4,810 (2024)
New listings near 1440 Brandywine Drive
- New
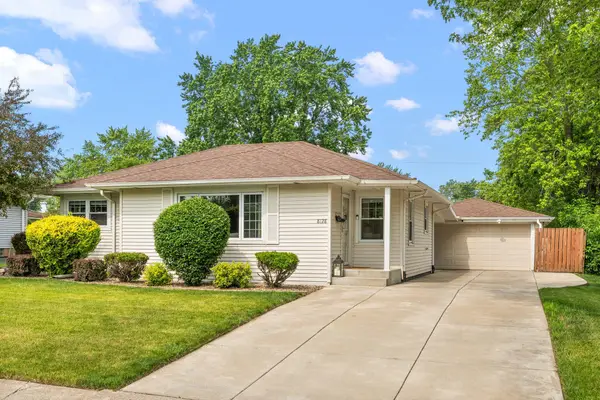 $269,900Active2 beds 1 baths1,159 sq. ft.
$269,900Active2 beds 1 baths1,159 sq. ft.8128 Jackson Avenue, Munster, IN 46321
MLS# 828336Listed by: EXP REALTY, LLC - New
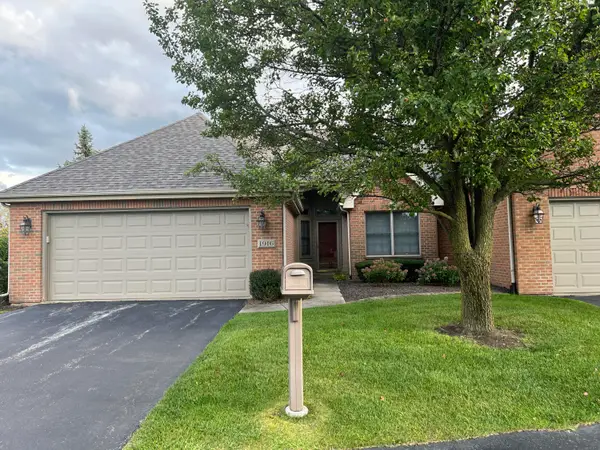 $369,000Active2 beds 2 baths1,517 sq. ft.
$369,000Active2 beds 2 baths1,517 sq. ft.1916 Windfield Drive, Munster, IN 46321
MLS# 828331Listed by: MCCOLLY REAL ESTATE - New
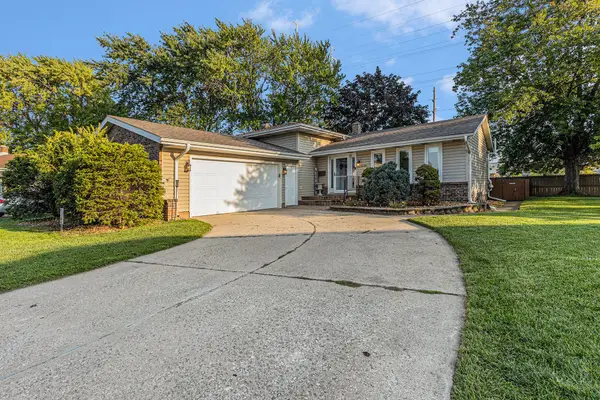 $429,000Active4 beds 2 baths1,830 sq. ft.
$429,000Active4 beds 2 baths1,830 sq. ft.8838 Madison Court, Munster, IN 46321
MLS# 828332Listed by: REALTY EXECUTIVES PREMIER - New
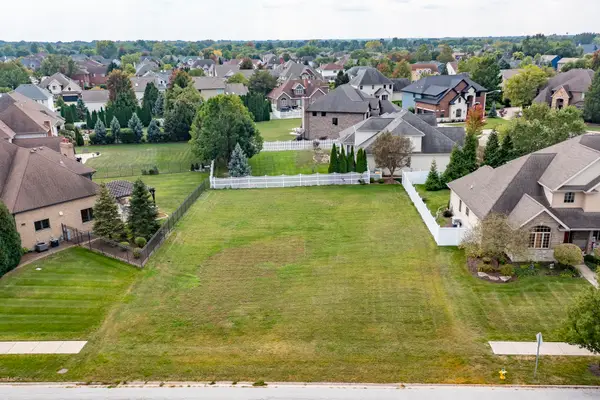 $215,000Active0.28 Acres
$215,000Active0.28 Acres1730 Laurel Lane, Munster, IN 46321
MLS# 828319Listed by: MCCOLLY REAL ESTATE - New
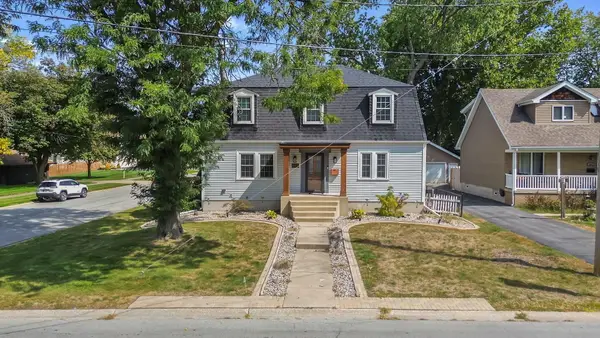 $550,000Active4 beds 4 baths4,156 sq. ft.
$550,000Active4 beds 4 baths4,156 sq. ft.8505 White Oak Avenue, Munster, IN 46321
MLS# 828282Listed by: SPRINGER REAL ESTATE COMPANY 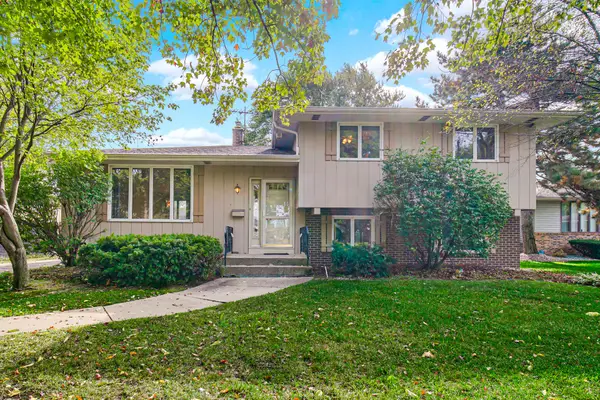 $339,900Pending3 beds 2 baths2,608 sq. ft.
$339,900Pending3 beds 2 baths2,608 sq. ft.9437 Oriole Drive, Munster, IN 46321
MLS# 828272Listed by: ENCORE SOTHEBY'S INTERNATIONAL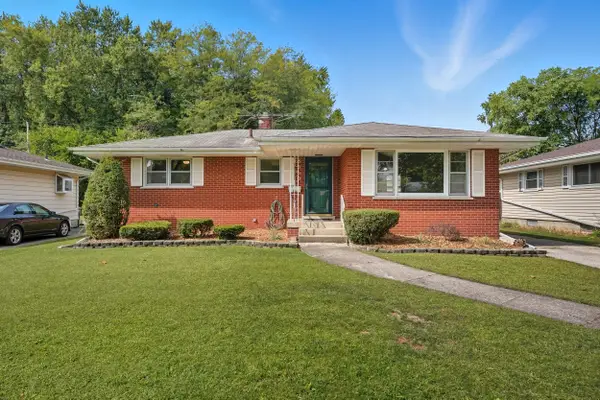 Listed by BHGRE$230,000Pending2 beds 1 baths1,139 sq. ft.
Listed by BHGRE$230,000Pending2 beds 1 baths1,139 sq. ft.8560 Forest Avenue, Munster, IN 46321
MLS# 828220Listed by: BETTER HOMES AND GARDENS REAL- New
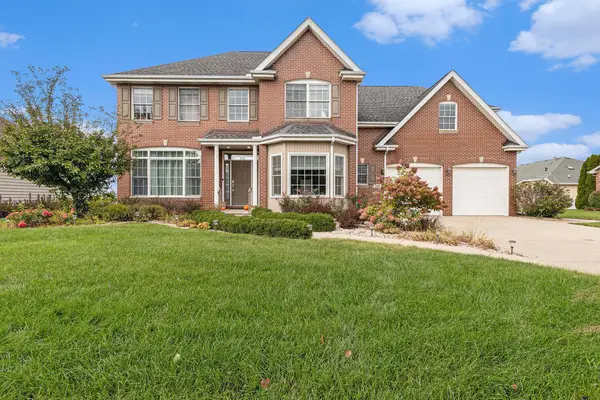 $795,109Active4 beds 4 baths3,715 sq. ft.
$795,109Active4 beds 4 baths3,715 sq. ft.109 Leicester Road, Munster, IN 46321
MLS# 828154Listed by: CENTURY 21 CIRCLE - New
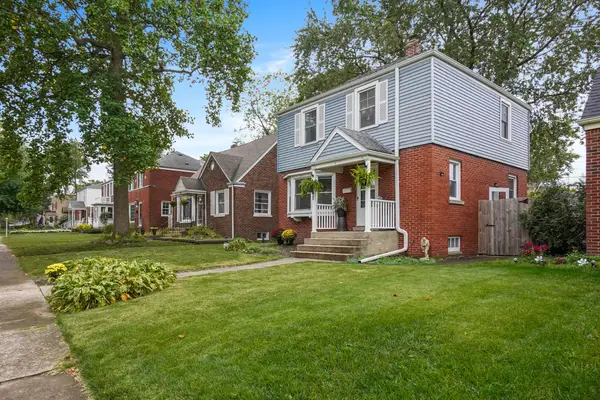 $307,500Active3 beds 2 baths1,800 sq. ft.
$307,500Active3 beds 2 baths1,800 sq. ft.8140 Meadow Lane, Munster, IN 46321
MLS# 828132Listed by: CENTURY 21 ALLIANCE GROUP - New
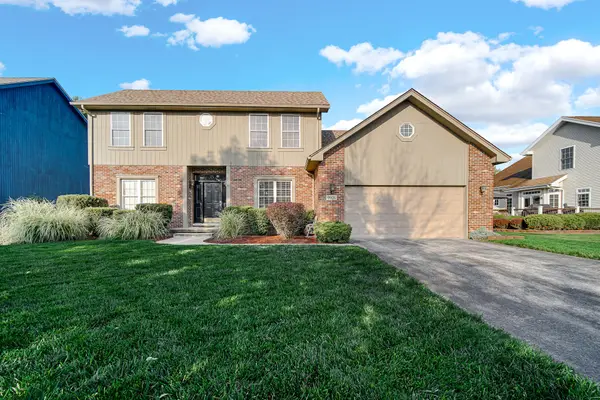 $579,900Active3 beds 3 baths2,735 sq. ft.
$579,900Active3 beds 3 baths2,735 sq. ft.9926 Wildrose Lane, Munster, IN 46321
MLS# 827864Listed by: EXP REALTY, LLC
