1447 Oak Park Drive, Munster, IN 46321
Local realty services provided by:Better Homes and Gardens Real Estate Connections
Listed by:tom boyle
Office:mccolly real estate
MLS#:827139
Source:Northwest Indiana AOR as distributed by MLS GRID
1447 Oak Park Drive,Munster, IN 46321
$699,900
- 3 Beds
- 3 Baths
- 3,826 sq. ft.
- Single family
- Pending
Price summary
- Price:$699,900
- Price per sq. ft.:$182.93
About this home
Outstanding rare find! This Keck & Keck designed home is featured in many architectural showcases. Maintenance free ext is made of brick & high-end siding. Unique & absolutely amazing 3 bed 3 bath home has too many features to fully address here. Starting with the layout: Enter lg foyer w/26' ceiling, walk-in guest closets, custom high-end sculpture overhead, built in bench sofa, tile floor, & access to 2.5 gar w/epoxy floor. Go up custom staircase to huge living rm w/frplce, Shoji doors to formal dining rm w/built in buffet. Huge bright kitchen has engineered hdwd flooring, St. Charles steel cabs, Corian tops, & high-end SS appls, including commercial vent fan over 5 burner gas rangetop, dbl built in ovens, SubZero fridge, dishwasher, wine fridge. Double wide pantry. Sliders to access 40x16 composite deck w/wire railing offering extra private gathering place by heavily wooded backyard. Main level laundry off kit has utility sink. Access to half bth & gar. Up one stair-set to huge fam rm w/built in ent center & bkshelves, wet bar w/wine fridge, 12' ceiling. This room is incredible! Up more stairs to bdrm floor to see primary bdrm with deep walk-in closet, large full bath with heated floor, soaking tub, double bowl vanity, sep shower. 2 other large bdrms, 3/4 bath with heated floor, lots of closets, crawl space in 3rd bdrm for great storage. Lowest level offers finished hobby/workout rm. Also huge storage/utility area leading to very deep climate controlled wine cellar. Basement has rough-in for bath. High-end plumbing fixtures. All flat wood doors with custom hardware. All windows offer louvers & screens at sides for air flow/ventilation, specific to Keck & Keck designs. 2 furnaces & C/A units (4yrs); Roof (rubber flat 11yrs); new siding (2 yrs). Corner lot with back fully wooded & landscaped, virtually maintenance free. See architect brochures in attachments for more details. This home will WOW you from start to finish!! One of the coolest homes you will find!!
Contact an agent
Home facts
- Year built:1976
- Listing ID #:827139
- Added:58 day(s) ago
- Updated:November 02, 2025 at 08:25 AM
Rooms and interior
- Bedrooms:3
- Total bathrooms:3
- Full bathrooms:1
- Half bathrooms:1
- Living area:3,826 sq. ft.
Structure and exterior
- Year built:1976
- Building area:3,826 sq. ft.
- Lot area:0.33 Acres
Schools
- High school:Munster High School
Utilities
- Water:Public
Finances and disclosures
- Price:$699,900
- Price per sq. ft.:$182.93
- Tax amount:$7,110 (2024)
New listings near 1447 Oak Park Drive
- New
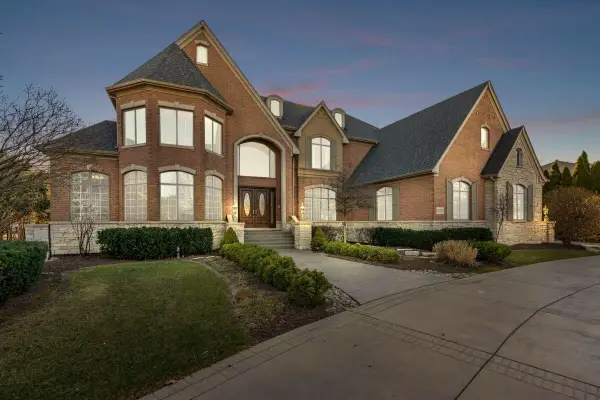 Listed by BHGRE$1,999,700Active6 beds 6 baths9,456 sq. ft.
Listed by BHGRE$1,999,700Active6 beds 6 baths9,456 sq. ft.10224 Cherrywood Lane, Munster, IN 46321
MLS# 830239Listed by: BETTER HOMES AND GARDENS REAL - New
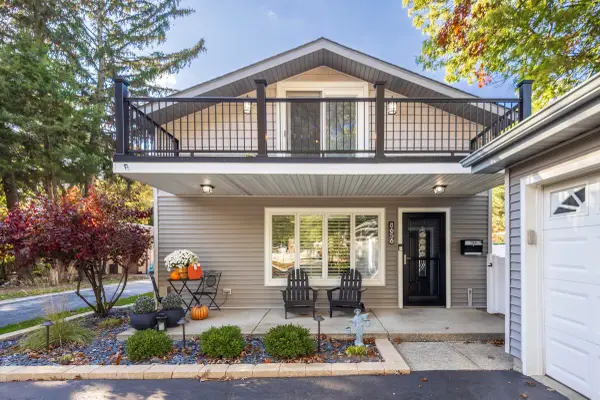 $314,999Active3 beds 2 baths2,474 sq. ft.
$314,999Active3 beds 2 baths2,474 sq. ft.8656 Oakwood Avenue, Munster, IN 46321
MLS# 830216Listed by: @PROPERTIES/CHRISTIE'S INTL RE - New
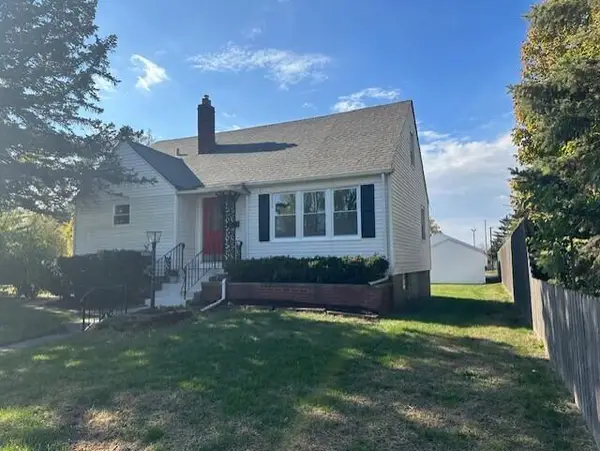 $274,000Active3 beds 1 baths1,126 sq. ft.
$274,000Active3 beds 1 baths1,126 sq. ft.8322 Harrison Avenue, Munster, IN 46321
MLS# 830207Listed by: MENTOR LISTING REALTY, INC. - New
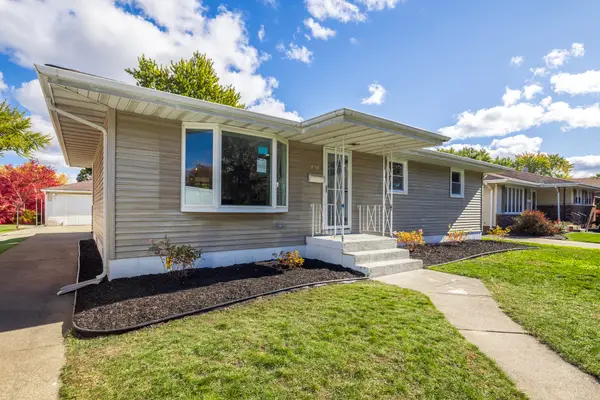 $440,000Active4 beds 3 baths2,192 sq. ft.
$440,000Active4 beds 3 baths2,192 sq. ft.8749 Monroe Avenue, Munster, IN 46321
MLS# 830202Listed by: MENTOR LISTING REALTY, INC. - New
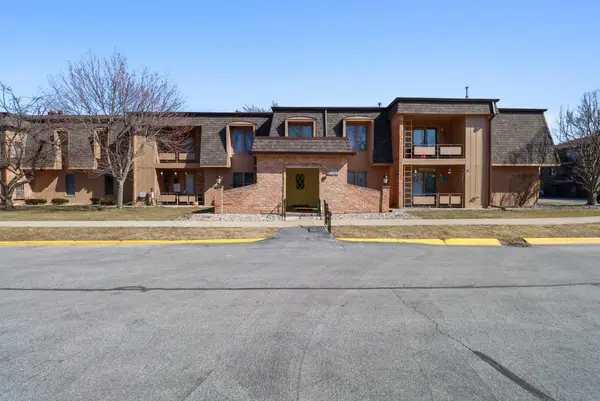 $169,000Active2 beds 2 baths1,078 sq. ft.
$169,000Active2 beds 2 baths1,078 sq. ft.8825 Janeway Court #8, Munster, IN 46321
MLS# 830156Listed by: KELLER WILLIAMS PREFERRED REAL - New
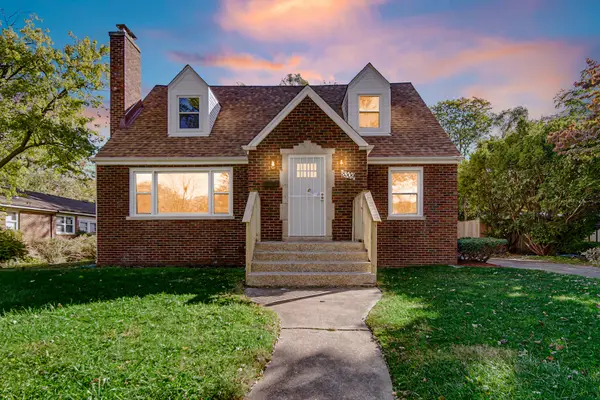 $425,000Active4 beds 3 baths2,510 sq. ft.
$425,000Active4 beds 3 baths2,510 sq. ft.8309 Northcote Avenue, Munster, IN 46321
MLS# 830122Listed by: HERITAGE REAL ESTATE SERVICES, - New
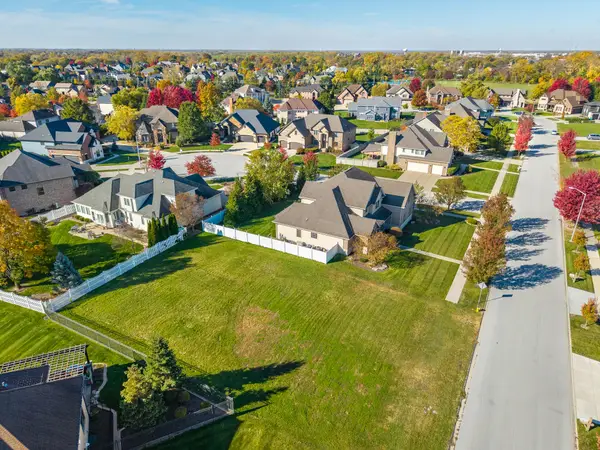 $284,500Active0.28 Acres
$284,500Active0.28 Acres1730 Laurel Lane, Munster, IN 46321
MLS# 830112Listed by: MEEKER REAL ESTATE INC - New
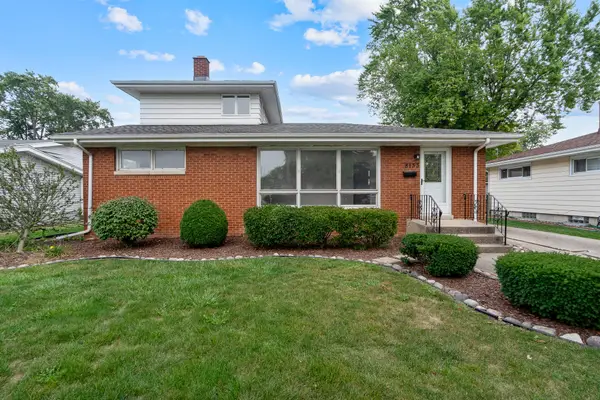 $324,900Active4 beds 3 baths2,764 sq. ft.
$324,900Active4 beds 3 baths2,764 sq. ft.8133 Howard Avenue, Munster, IN 46321
MLS# 830059Listed by: VILLAGE REALTY OF INDIANA, INC - New
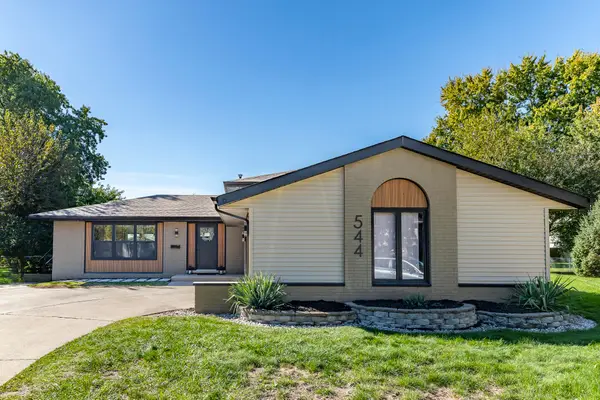 $520,000Active5 beds 4 baths2,784 sq. ft.
$520,000Active5 beds 4 baths2,784 sq. ft.544 Cedar Court, Munster, IN 46321
MLS# 830016Listed by: MCCOLLY REAL ESTATE - New
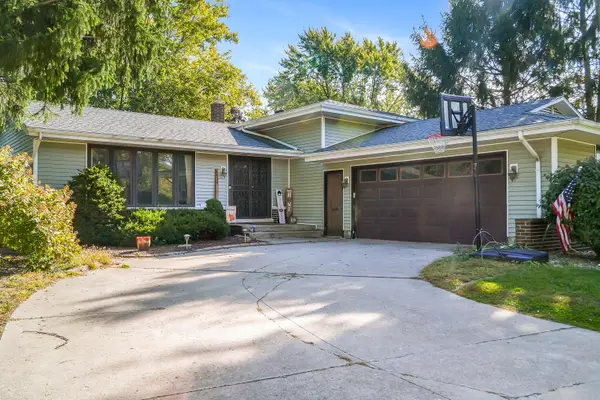 $375,000Active3 beds 2 baths2,043 sq. ft.
$375,000Active3 beds 2 baths2,043 sq. ft.8435 Van Buren Court, Munster, IN 46321
MLS# 829997Listed by: RC REAL ESTATE
