1837 Cherrywood Lane, Munster, IN 46321
Local realty services provided by:Better Homes and Gardens Real Estate Connections
Listed by: steven koleno
Office: beycome brokerage realty llc.
MLS#:815209
Source:Northwest Indiana AOR as distributed by MLS GRID
1837 Cherrywood Lane,Munster, IN 46321
$866,123
- 4 Beds
- 4 Baths
- 3,524 sq. ft.
- Single family
- Active
Price summary
- Price:$866,123
- Price per sq. ft.:$245.78
- Monthly HOA dues:$20
About this home
Welcome to this exquisite custom executive home, 4-bed, 4-bath in desirable Oak Estates. All sides brick, quality constructed. Move in. Insulated heated full basement, attic room, porch, deck, heated 3 car garage, 2 off-street park. Private, overlooking wonderful greenbelt, tranquil feeling of nature. Near parks, ponds, bike trails. Top Munster schools, minutes to new train to Chicago, Whole Foods, shopping. Partial fenced yard. The tiled 2-story foyer welcomes you to an open-concept design with rich hardwood floors throughout. To right, flexible living /office boasts high ceilings, light-filled floor to ceiling windows. To left, formal dining features glass French doors, floor to ceiling windows. Gourmet kitchen is chef's dream with large island with seating, brick fireplace, large bright breakfast area with access to outdoor deck and screened porch. Expansive 2-story great room impresses with floor-to-ceiling stone fireplace, views. Flexible den or main floor bedroom with walk-in closet, full bath, steam sauna shower, spa tub. coat/mud room off 3 car garage, powder room, laundry room, wide staircase to basement level. upper level wide landing space, primary suite with own bath, walk-in closet, views. Two additional spacious bedrooms feature Jack-and-Jill layout bath and additional room-size walk-in attic, easily converted to room. Heated insulated full basement with endless possibilities, plumbed for full bath, currently extra den, 2200sqft. top floors 3524sqft.
Contact an agent
Home facts
- Year built:1999
- Listing ID #:815209
- Added:388 day(s) ago
- Updated:February 14, 2026 at 03:22 PM
Rooms and interior
- Bedrooms:4
- Total bathrooms:4
- Full bathrooms:4
- Living area:3,524 sq. ft.
Structure and exterior
- Year built:1999
- Building area:3,524 sq. ft.
- Lot area:0.28 Acres
Schools
- High school:Munster High School
- Middle school:Wilbur Wright Middle School
- Elementary school:Frank H Hammond Elementary School
Utilities
- Water:Public
Finances and disclosures
- Price:$866,123
- Price per sq. ft.:$245.78
- Tax amount:$8,300 (2022)
New listings near 1837 Cherrywood Lane
- New
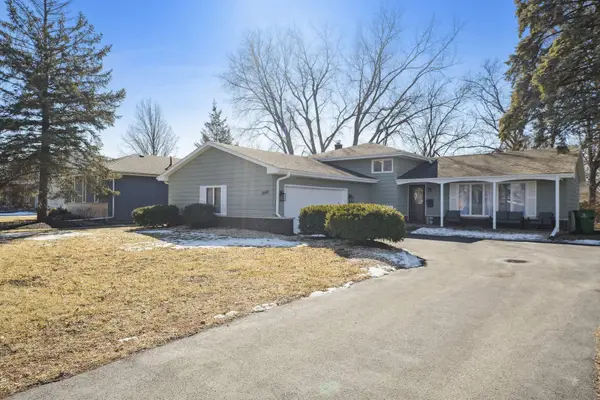 $419,900Active3 beds 2 baths2,064 sq. ft.
$419,900Active3 beds 2 baths2,064 sq. ft.1040 Fran Lin Parkway, Munster, IN 46321
MLS# 834019Listed by: @PROPERTIES/CHRISTIE'S INTL RE - Open Sat, 2:30 to 4:30pmNew
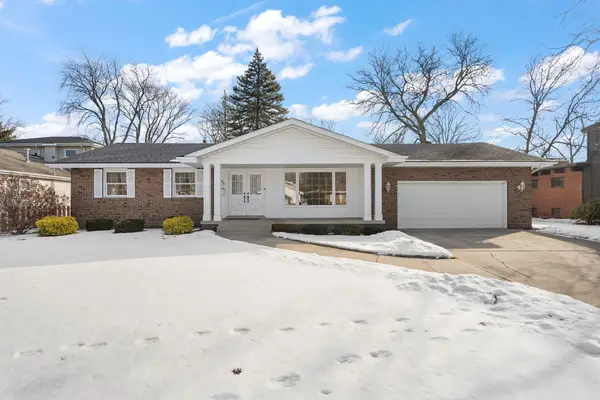 $450,000Active3 beds 3 baths3,135 sq. ft.
$450,000Active3 beds 3 baths3,135 sq. ft.8423 Harrison Avenue, Munster, IN 46321
MLS# 833909Listed by: REALTY EXECUTIVES PREMIER - New
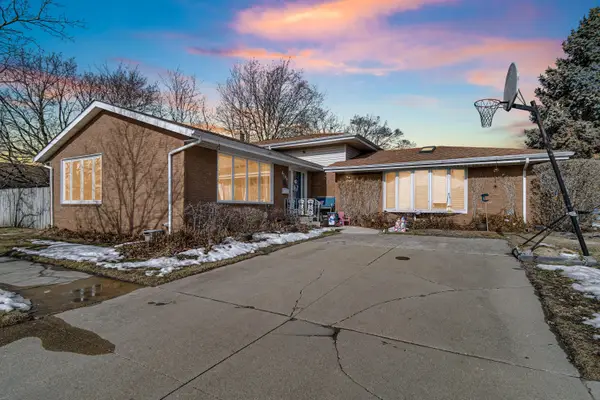 $420,000Active4 beds 2 baths2,930 sq. ft.
$420,000Active4 beds 2 baths2,930 sq. ft.8796 Madison Avenue, Munster, IN 46321
MLS# 833886Listed by: REEDER COMPANIES - New
 $260,000Active2 beds 1 baths1,193 sq. ft.
$260,000Active2 beds 1 baths1,193 sq. ft.7741 Hohman Avenue, Munster, IN 46321
MLS# 833816Listed by: CENTURY 21 CIRCLE - New
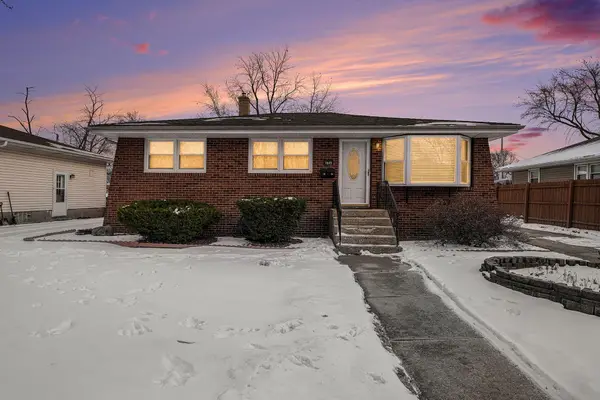 $369,900Active4 beds 2 baths2,016 sq. ft.
$369,900Active4 beds 2 baths2,016 sq. ft.7845 Van Buren Avenue, Munster, IN 46321
MLS# 833785Listed by: WEICHERT REALTORS - SHORELINE - Open Sat, 1 to 3pmNew
 $899,900Active5 beds 4 baths4,800 sq. ft.
$899,900Active5 beds 4 baths4,800 sq. ft.8201 Castle Drive, Munster, IN 46321
MLS# 833743Listed by: LISTING LEADERS NORTHWEST - Open Sun, 2 to 4pmNew
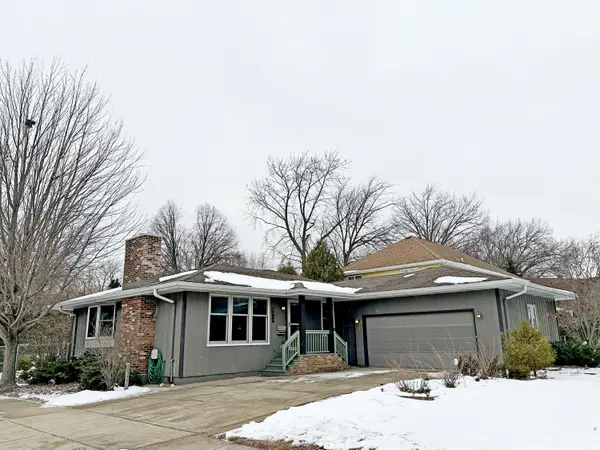 $489,900Active5 beds 3 baths3,365 sq. ft.
$489,900Active5 beds 3 baths3,365 sq. ft.8440 Van Buren Court, Munster, IN 46321
MLS# 833732Listed by: COLDWELL BANKER REAL ESTATE GR 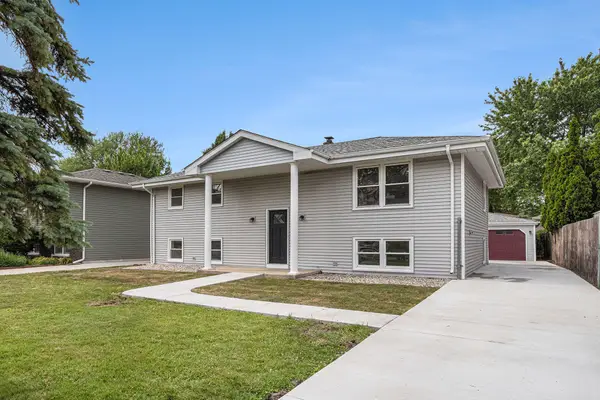 $379,999Pending5 beds 2 baths2,250 sq. ft.
$379,999Pending5 beds 2 baths2,250 sq. ft.1819 Magnolia Lane, Munster, IN 46321
MLS# 833678Listed by: 21 CENTURY REALTY GROUP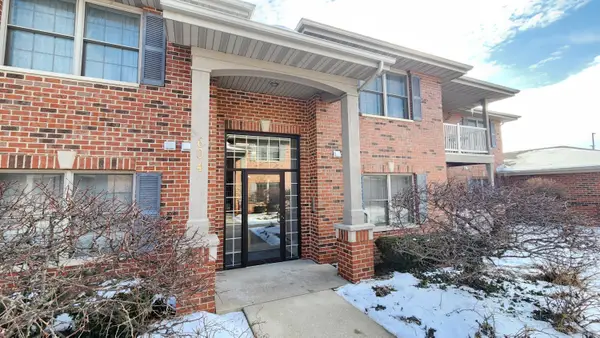 $239,900Pending2 beds 2 baths1,350 sq. ft.
$239,900Pending2 beds 2 baths1,350 sq. ft.604 Cambridge Court #2a, Munster, IN 46321
MLS# 833571Listed by: CAMPBELL REALTY $207,500Pending2 beds 2 baths985 sq. ft.
$207,500Pending2 beds 2 baths985 sq. ft.301 Belden Place, Munster, IN 46321
MLS# 833556Listed by: LISTING LEADERS

