1912 Lambert Lane, Munster, IN 46321
Local realty services provided by:Better Homes and Gardens Real Estate Connections
Listed by: candace taylor
Office: @properties/christie's international real estate
MLS#:539217
Source:Northwest Indiana AOR as distributed by MLS GRID
1912 Lambert Lane,Munster, IN 46321
$739,900
- 5 Beds
- 5 Baths
- 4,019 sq. ft.
- Single family
- Active
Price summary
- Price:$739,900
- Price per sq. ft.:$184.1
About this home
This stunning two story home located in Hill & Vale Estates has been recently transformed. All new open, white kitchen w/stainless Kitchen Aid appls, gorgeous quartz countertops, island w/seating & bkfst area. The amazing great room, featuring a custom fireplace & cathedral ceiling with wooden beam, will undoubtedly become your favorite room in the house. Four seasons room overlooking the large yard w/new landscaping. Main bedroom suite on the first floor. Main lvl lndry, office or dining room & powder rm complete the 1st floor. Additional ensuite bedroom upstairs w/three more bdrms & full bath.All baths completely gut rehabbed. All new plumbing, doors, flooring & trim, ensuring that it is both beautiful & completely move-in ready. With a total of 5 bdrms & 4.5 baths, this home provides plenty of space or those looking to spread out or who love to entertain. The finished basement, complete with a full bath, will provide even more living space for all your needs. Ready now, don't wait!
Contact an agent
Home facts
- Year built:1970
- Listing ID #:539217
- Added:870 day(s) ago
- Updated:February 12, 2026 at 06:08 PM
Rooms and interior
- Bedrooms:5
- Total bathrooms:5
- Full bathrooms:4
- Half bathrooms:1
- Living area:4,019 sq. ft.
Heating and cooling
- Heating:Forced Air
Structure and exterior
- Year built:1970
- Building area:4,019 sq. ft.
- Lot area:0.34 Acres
Schools
- High school:Munster High School
- Middle school:Wilbur Wright Middle School
- Elementary school:Elliott Elementary School
Utilities
- Water:Municipal Water
Finances and disclosures
- Price:$739,900
- Price per sq. ft.:$184.1
- Tax amount:$6,654
New listings near 1912 Lambert Lane
- New
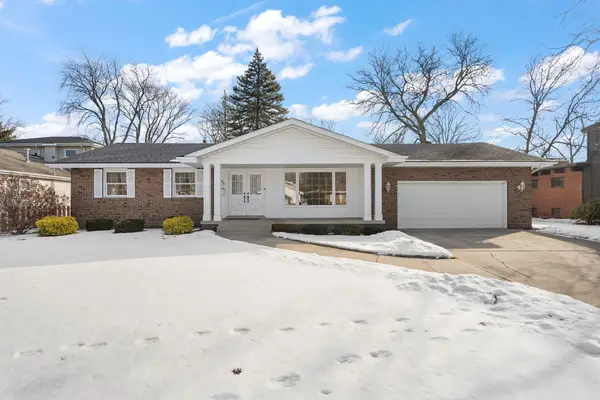 $450,000Active3 beds 4 baths3,135 sq. ft.
$450,000Active3 beds 4 baths3,135 sq. ft.8423 Harrison Avenue, Munster, IN 46321
MLS# 833909Listed by: REALTY EXECUTIVES PREMIER - New
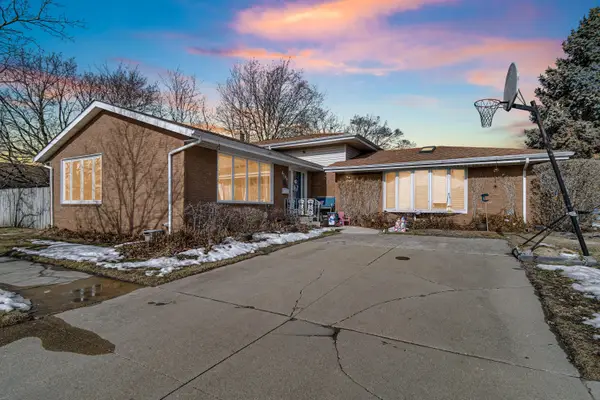 $420,000Active4 beds 2 baths2,930 sq. ft.
$420,000Active4 beds 2 baths2,930 sq. ft.8796 Madison Avenue, Munster, IN 46321
MLS# 833886Listed by: REEDER COMPANIES - New
 $260,000Active2 beds 1 baths1,193 sq. ft.
$260,000Active2 beds 1 baths1,193 sq. ft.7741 Hohman Avenue, Munster, IN 46321
MLS# 833816Listed by: CENTURY 21 CIRCLE - New
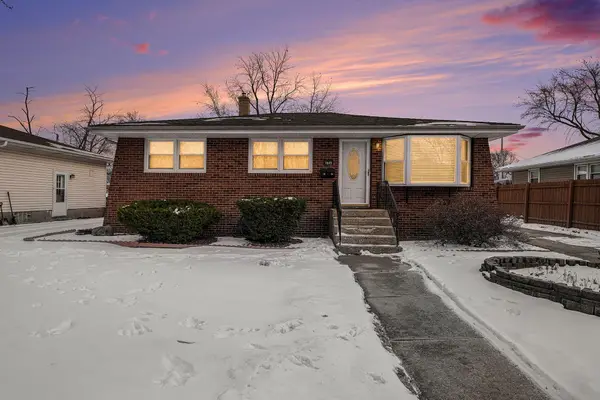 $369,900Active4 beds 2 baths2,016 sq. ft.
$369,900Active4 beds 2 baths2,016 sq. ft.7845 Van Buren Avenue, Munster, IN 46321
MLS# 833785Listed by: WEICHERT REALTORS - SHORELINE - Open Sat, 1 to 3pmNew
 $899,900Active5 beds 4 baths4,800 sq. ft.
$899,900Active5 beds 4 baths4,800 sq. ft.8201 Castle Drive, Munster, IN 46321
MLS# 833743Listed by: LISTING LEADERS NORTHWEST - New
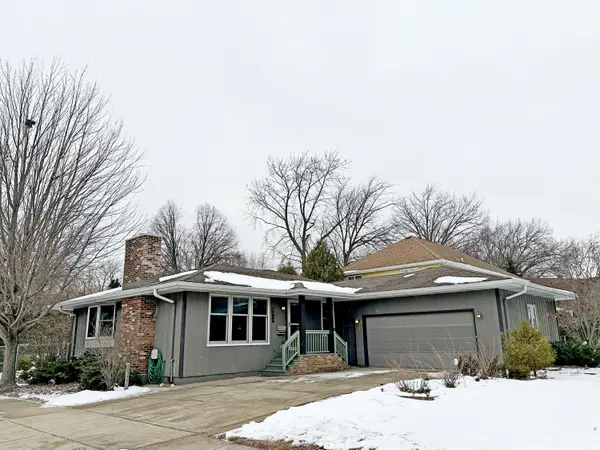 $489,900Active5 beds 3 baths3,365 sq. ft.
$489,900Active5 beds 3 baths3,365 sq. ft.8440 Van Buren Court, Munster, IN 46321
MLS# 833732Listed by: COLDWELL BANKER REAL ESTATE GR 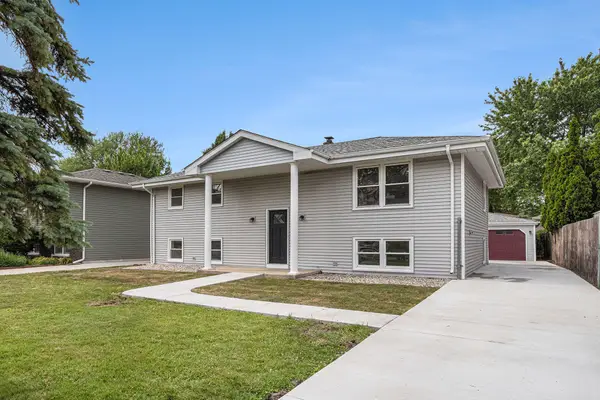 $379,999Pending5 beds 2 baths2,250 sq. ft.
$379,999Pending5 beds 2 baths2,250 sq. ft.1819 Magnolia Lane, Munster, IN 46321
MLS# 833678Listed by: 21 CENTURY REALTY GROUP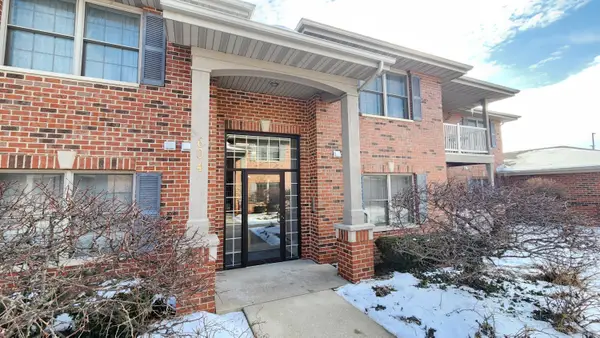 $239,900Pending2 beds 2 baths1,350 sq. ft.
$239,900Pending2 beds 2 baths1,350 sq. ft.604 Cambridge Court #2a, Munster, IN 46321
MLS# 833571Listed by: CAMPBELL REALTY $207,500Pending2 beds 2 baths985 sq. ft.
$207,500Pending2 beds 2 baths985 sq. ft.301 Belden Place, Munster, IN 46321
MLS# 833556Listed by: LISTING LEADERS- New
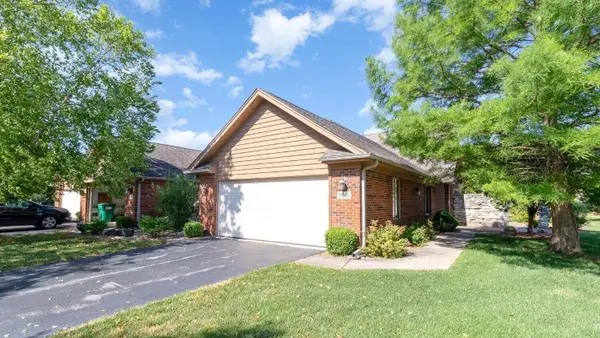 $399,000Active2 beds 2 baths1,714 sq. ft.
$399,000Active2 beds 2 baths1,714 sq. ft.902 Cornwallis Lane, Munster, IN 46321
MLS# 833536Listed by: REALEST.COM

