9610 N Centennial Drive #307, Munster, IN 46321
Local realty services provided by:Better Homes and Gardens Real Estate Connections
Listed by: kris hoge
Office: re/max realty associates
MLS#:543731
Source:Northwest Indiana AOR as distributed by MLS GRID
9610 N Centennial Drive #307,Munster, IN 46321
$383,586
- 2 Beds
- 2 Baths
- 1,477 sq. ft.
- Condominium
- Active
Price summary
- Price:$383,586
- Price per sq. ft.:$259.71
About this home
4 story elevator building in Centennial Village. Walkable Lifestyle Canter, for a unique living experience *Unit completed 2023, 1508 SQ FT *2 bedroom 2 bath unit, Spacious great room open to the kitchen/dining area *9 ceilings *Quality finishes; solid wood cabinets, slow close doors & drawers, granite counters, brand appliances. Primary bedroom has a walk in closet, bath with double sinks, tiled shower. Patio door opens for fresh air *In unit laundry *View from the unit overlooks the landscaped patio/grilling/fire pit, area near the entrance of the building *Real Estate tax abatement ,SAVE THOUSANDS OF $ Single garage space is sold separately, $28,960.includes a secure storage area *Located next to the 200+ acre Centennial Park. Enjoy the park's events, golf and bike ride the regional trail network. MONTHLY HOA DUES ARE $258.77 NO PETS/SMOKING Photos are of a different unit
Contact an agent
Home facts
- Year built:2023
- Listing ID #:543731
- Added:750 day(s) ago
- Updated:February 12, 2026 at 06:08 PM
Rooms and interior
- Bedrooms:2
- Total bathrooms:2
- Full bathrooms:1
- Living area:1,477 sq. ft.
Heating and cooling
- Heating:Forced Air
Structure and exterior
- Year built:2023
- Building area:1,477 sq. ft.
Schools
- High school:Munster High School
- Middle school:Wilbur Wright Middle School
- Elementary school:Frank H Hammond Elementary School
Utilities
- Water:Municipal Water
Finances and disclosures
- Price:$383,586
- Price per sq. ft.:$259.71
New listings near 9610 N Centennial Drive #307
- New
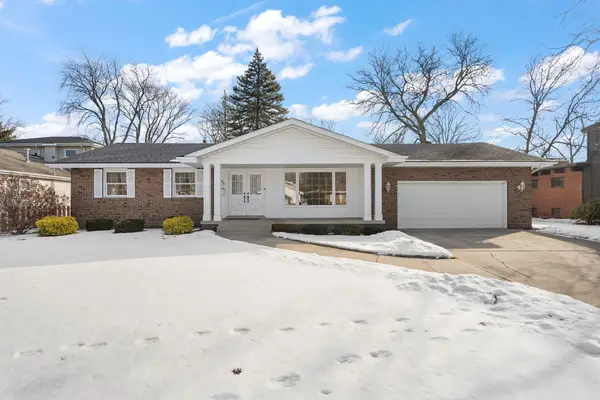 $450,000Active3 beds 4 baths3,135 sq. ft.
$450,000Active3 beds 4 baths3,135 sq. ft.8423 Harrison Avenue, Munster, IN 46321
MLS# 833909Listed by: REALTY EXECUTIVES PREMIER - New
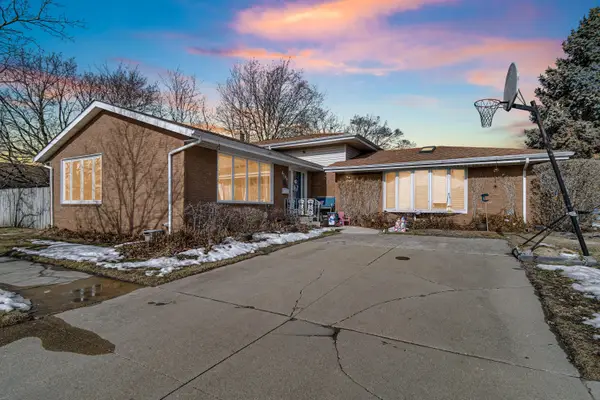 $420,000Active4 beds 2 baths2,930 sq. ft.
$420,000Active4 beds 2 baths2,930 sq. ft.8796 Madison Avenue, Munster, IN 46321
MLS# 833886Listed by: REEDER COMPANIES - New
 $260,000Active2 beds 1 baths1,193 sq. ft.
$260,000Active2 beds 1 baths1,193 sq. ft.7741 Hohman Avenue, Munster, IN 46321
MLS# 833816Listed by: CENTURY 21 CIRCLE - New
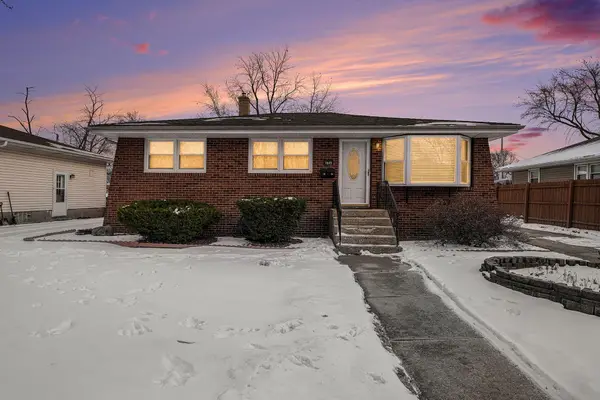 $369,900Active4 beds 2 baths2,016 sq. ft.
$369,900Active4 beds 2 baths2,016 sq. ft.7845 Van Buren Avenue, Munster, IN 46321
MLS# 833785Listed by: WEICHERT REALTORS - SHORELINE - Open Sat, 1 to 3pmNew
 $899,900Active5 beds 4 baths4,800 sq. ft.
$899,900Active5 beds 4 baths4,800 sq. ft.8201 Castle Drive, Munster, IN 46321
MLS# 833743Listed by: LISTING LEADERS NORTHWEST - New
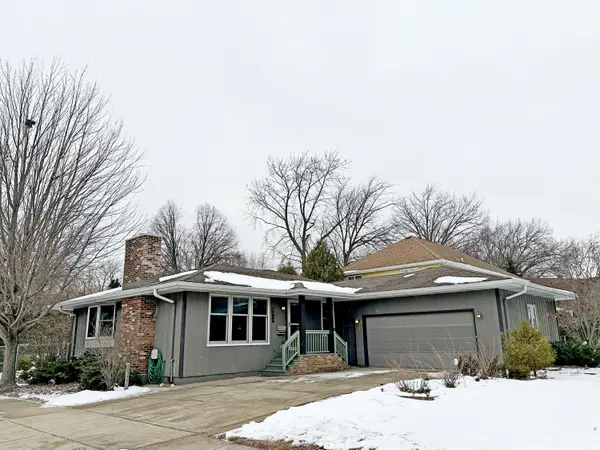 $489,900Active5 beds 3 baths3,365 sq. ft.
$489,900Active5 beds 3 baths3,365 sq. ft.8440 Van Buren Court, Munster, IN 46321
MLS# 833732Listed by: COLDWELL BANKER REAL ESTATE GR 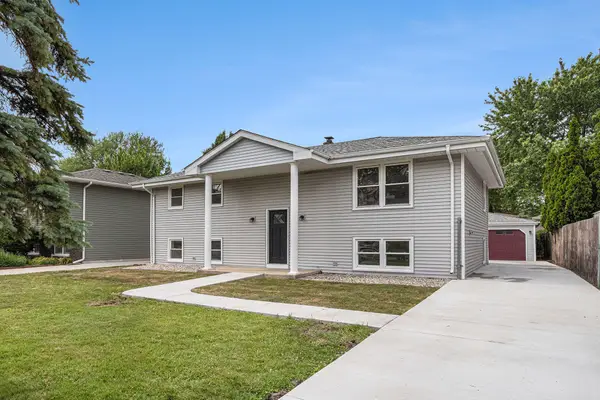 $379,999Pending5 beds 2 baths2,250 sq. ft.
$379,999Pending5 beds 2 baths2,250 sq. ft.1819 Magnolia Lane, Munster, IN 46321
MLS# 833678Listed by: 21 CENTURY REALTY GROUP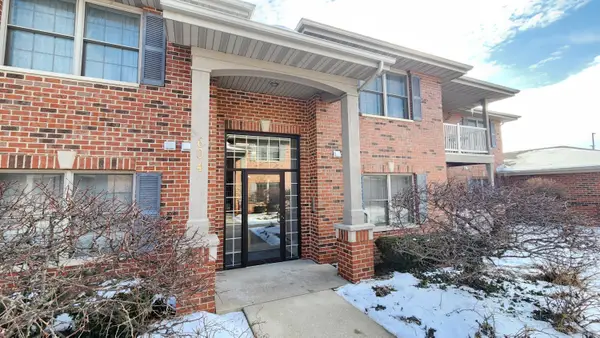 $239,900Pending2 beds 2 baths1,350 sq. ft.
$239,900Pending2 beds 2 baths1,350 sq. ft.604 Cambridge Court #2a, Munster, IN 46321
MLS# 833571Listed by: CAMPBELL REALTY $207,500Pending2 beds 2 baths985 sq. ft.
$207,500Pending2 beds 2 baths985 sq. ft.301 Belden Place, Munster, IN 46321
MLS# 833556Listed by: LISTING LEADERS- New
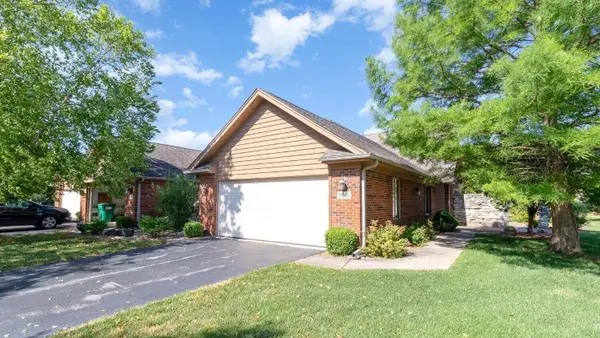 $399,000Active2 beds 2 baths1,714 sq. ft.
$399,000Active2 beds 2 baths1,714 sq. ft.902 Cornwallis Lane, Munster, IN 46321
MLS# 833536Listed by: REALEST.COM

