6626 Nicole Drive, Nashville, IN 47448
Local realty services provided by:Better Homes and Gardens Real Estate Gold Key
Listed by: quincy robinson
Office: carpenter, realtors
MLS#:22059731
Source:IN_MIBOR
Price summary
- Price:$750,000
- Price per sq. ft.:$237.34
About this home
Welcome to this peaceful log cabin situated on 14 combined acres at 6626 Nicole Drive. Enjoy your mornings on the expansive deck overlooking the lake-an ideal spot for coffee and taking in the serene views. Step inside to a spacious living room filled with natural light and centered around a stunning fireplace with a brand-new insert. The kitchen is both functional and stylish, featuring professional-grade Viking appliances, quartz countertops, a center island, and a walk-in pantry. Off the kitchen, you'll find two comfortable bedrooms with hardwood floors, an updated full bathroom, and double doors leading to the back deck, where a hot tub offers the perfect space to relax. Upstairs, the primary suite offers an updated bathroom that includes a soaking tub, separate shower, walk-in closet, and access to a private upper deck with scenic views. The finished walkout basement offers additional living space, complete with a full bathroom, laundry area, utility room with a tankless water heater, bonus office space, and direct access to the garage. At the top of the property, is a 40x24 metal barn with electricity and concrete floors. Recent improvements include a new asphalt driveway, fencing along the drive, lake-view clearcut, whole-home steam humidifier, staircase to the pond, water softener, and a high-end camera system. This thoughtfully updated and well-maintained property is truly one of a kind. Schedule your showing today!
Contact an agent
Home facts
- Year built:1998
- Listing ID #:22059731
- Added:111 day(s) ago
- Updated:December 17, 2025 at 10:28 PM
Rooms and interior
- Bedrooms:3
- Total bathrooms:3
- Full bathrooms:3
- Living area:3,160 sq. ft.
Heating and cooling
- Cooling:Central Electric
- Heating:Forced Air
Structure and exterior
- Year built:1998
- Building area:3,160 sq. ft.
- Lot area:14.4 Acres
Schools
- High school:Brown County High School
- Middle school:Brown County Junior High
Finances and disclosures
- Price:$750,000
- Price per sq. ft.:$237.34
New listings near 6626 Nicole Drive
- New
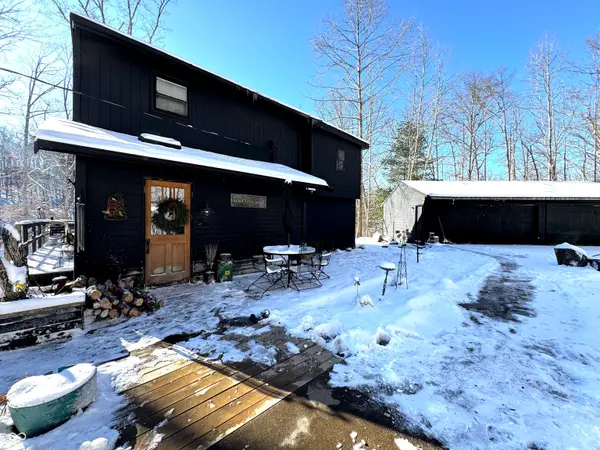 $699,000Active4 beds 3 baths2,016 sq. ft.
$699,000Active4 beds 3 baths2,016 sq. ft.7772 Bellsville Pike, Nashville, IN 47448
MLS# 22076815Listed by: CARPENTER HILLS O'BROWN - New
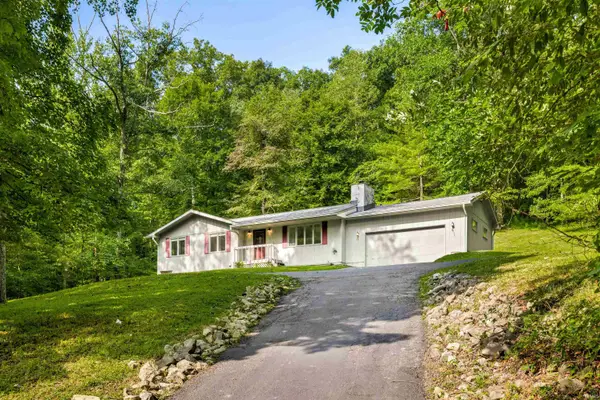 $360,000Active3 beds 3 baths2,268 sq. ft.
$360,000Active3 beds 3 baths2,268 sq. ft.1726 Harrison Ridge Road, Nashville, IN 47448
MLS# 202548584Listed by: RE/MAX TEAM  $345,000Pending3 beds 2 baths2,112 sq. ft.
$345,000Pending3 beds 2 baths2,112 sq. ft.2761 State Road 45 W, Nashville, IN 47448
MLS# 22072122Listed by: KELLER WILLIAMS INDY METRO S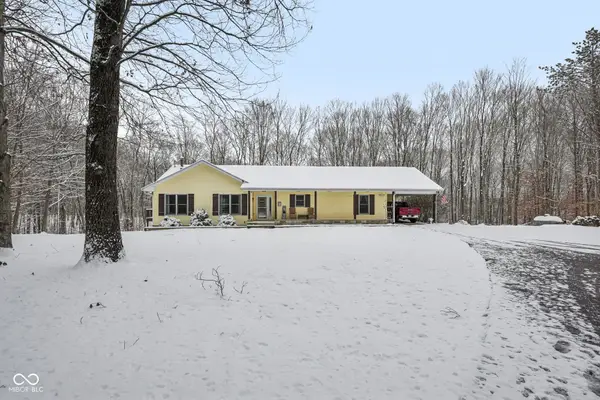 $369,900Pending3 beds 2 baths1,532 sq. ft.
$369,900Pending3 beds 2 baths1,532 sq. ft.7639 Ford Ridge Road, Nashville, IN 47448
MLS# 22075656Listed by: F.C. TUCKER COMPANY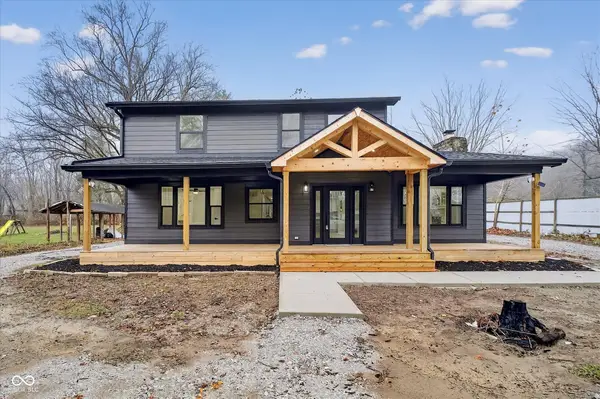 $375,000Pending5 beds 5 baths3,270 sq. ft.
$375,000Pending5 beds 5 baths3,270 sq. ft.5086 State Road 46 E, Nashville, IN 47448
MLS# 22073880Listed by: @PROPERTIES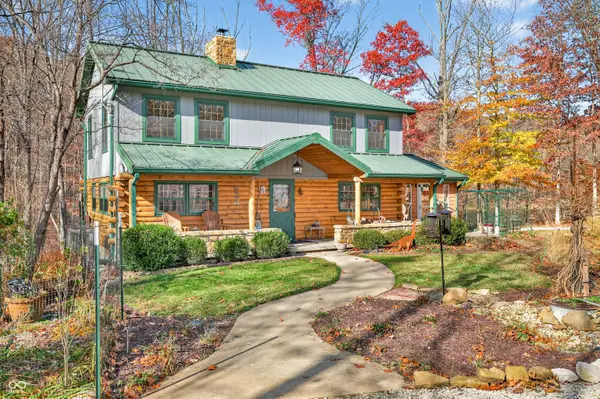 $442,000Active2 beds 3 baths1,870 sq. ft.
$442,000Active2 beds 3 baths1,870 sq. ft.3502 Morrison Road, Nashville, IN 47448
MLS# 22072871Listed by: CARPENTER HILLS O'BROWN $80,000Active0.44 Acres
$80,000Active0.44 Acres0 Maple Drive, Nashville, IN 47448
MLS# 202545859Listed by: CENTURY 21 SCHEETZ - BLOOMINGTON $425,000Active4 beds 3 baths2,024 sq. ft.
$425,000Active4 beds 3 baths2,024 sq. ft.4007 E State Road 46, Nashville, IN 47448
MLS# 22071495Listed by: CARPENTER HILLS O'BROWN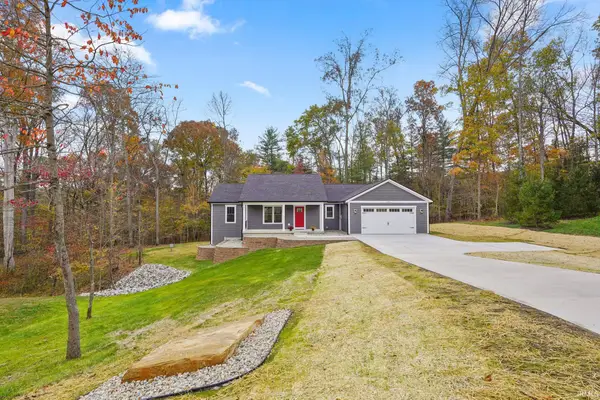 $575,000Active3 beds 2 baths1,740 sq. ft.
$575,000Active3 beds 2 baths1,740 sq. ft.175 Pine Valley Court, Nashville, IN 47448
MLS# 202544574Listed by: BEAR REAL ESTATE SALES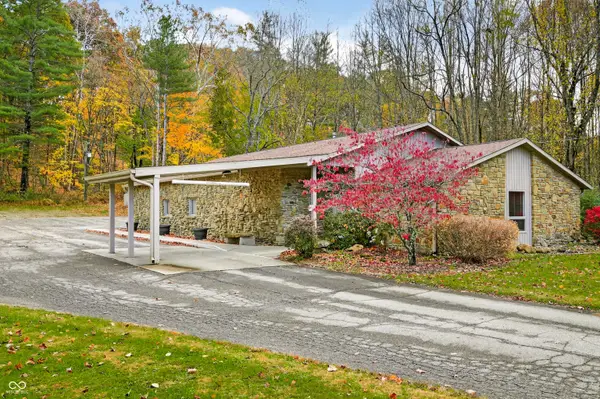 $280,000Active1 beds 2 baths2,164 sq. ft.
$280,000Active1 beds 2 baths2,164 sq. ft.2123 Greasy Creek Road, Nashville, IN 47448
MLS# 22071021Listed by: CARPENTER HILLS O'BROWN
