121 W Front Street, New Carlisle, IN 46552
Local realty services provided by:Better Homes and Gardens Real Estate Connections
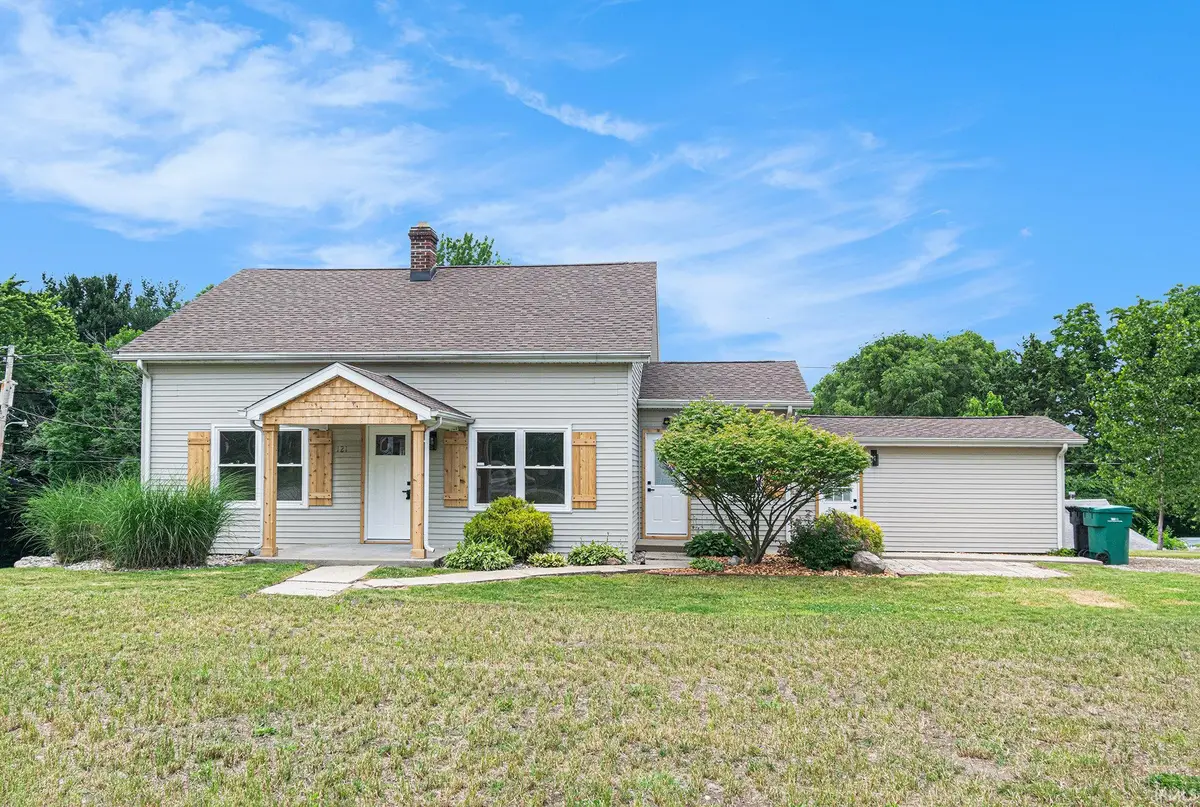
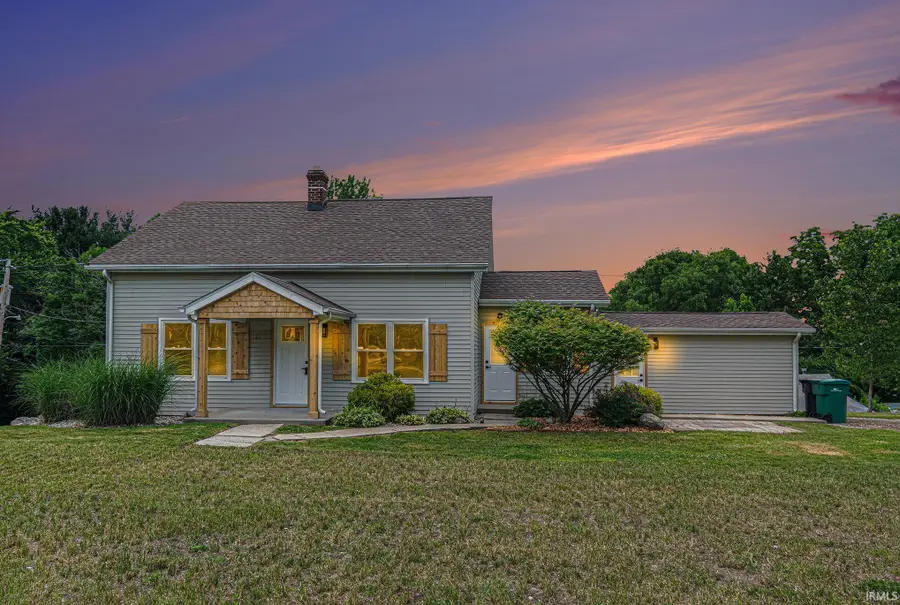
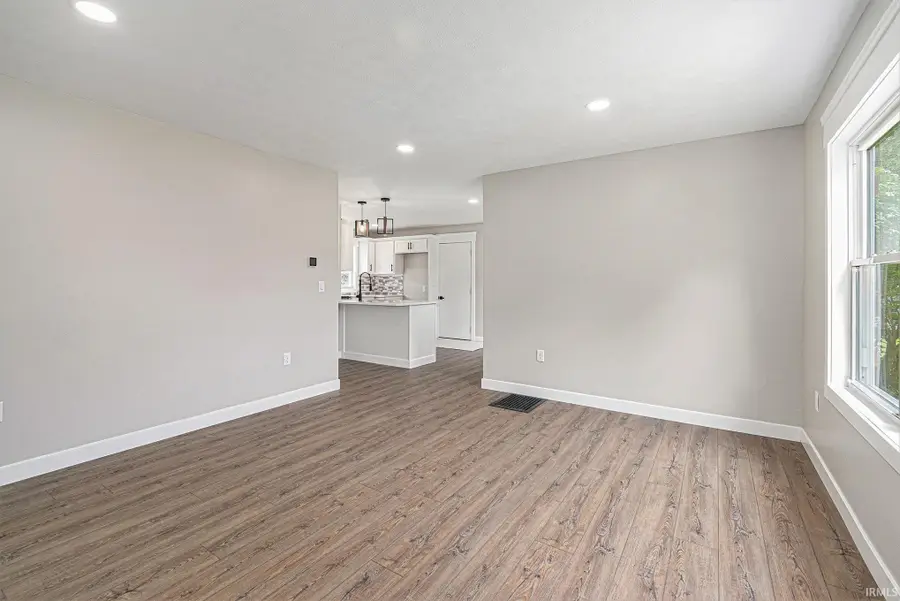
Listed by:chelsea revellaCell: 574-309-4350
Office:mckinnies realty, llc. elkhart
MLS#:202524879
Source:Indiana Regional MLS
Price summary
- Price:$249,900
- Price per sq. ft.:$103.35
About this home
Step into this beautifully renovated home featuring an open floor plan and light, bright neutral tones throughout. The main level boasts durable vinyl plank flooring for a clean, modern look—paired with plush comfort in the bedrooms. The spacious white kitchen is a true showstopper, complete with quartz countertops, a designer tile backsplash, and stainless steel appliances, perfect for entertaining or everyday living. Upstairs, you’ll fall in love with the adorable, oversized finished attic—a flexible bonus area ideal for a home office, kids’ playroom, guest space, or cozy bedroom retreat. The possibilities are endless! Enjoy the convenience of an attached one-car garage, and appreciate all the thoughtful, high-quality upgrades that make this home completely move-in ready. Every detail has been considered—modern finishes (Smart features include - Thermostat, switches, garage opener, backlit bath mirrors, etc), stylish touches, and functional spaces come together seamlessly in this must-see property.
Contact an agent
Home facts
- Year built:1880
- Listing Id #:202524879
- Added:48 day(s) ago
- Updated:August 14, 2025 at 03:03 PM
Rooms and interior
- Bedrooms:4
- Total bathrooms:2
- Full bathrooms:2
- Living area:1,490 sq. ft.
Heating and cooling
- Cooling:Central Air
- Heating:Forced Air, Gas
Structure and exterior
- Year built:1880
- Building area:1,490 sq. ft.
- Lot area:0.19 Acres
Schools
- High school:New Prairie
- Middle school:New Prairie
- Elementary school:Olive Twp
Utilities
- Water:City
- Sewer:City
Finances and disclosures
- Price:$249,900
- Price per sq. ft.:$103.35
- Tax amount:$1,305
New listings near 121 W Front Street
- New
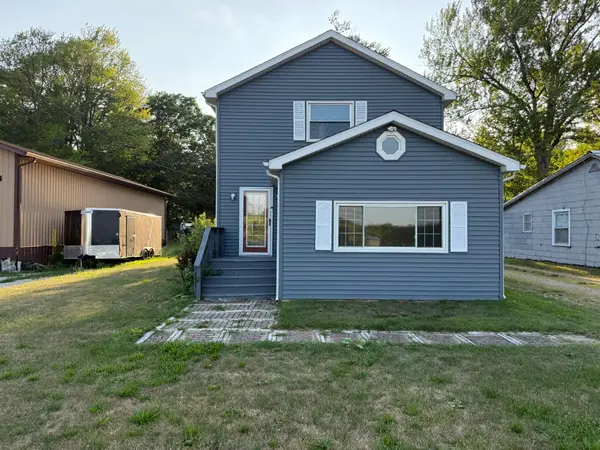 $225,000Active4 beds 2 baths1,584 sq. ft.
$225,000Active4 beds 2 baths1,584 sq. ft.54967 Tulip Road, New Carlisle, IN 46552
MLS# 825975Listed by: MCCOLLY REAL ESTATE - New
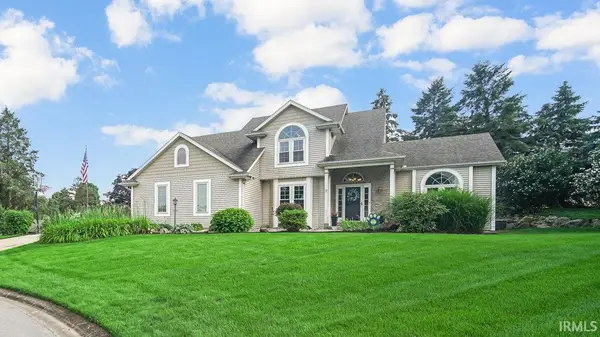 $489,000Active3 beds 3 baths2,455 sq. ft.
$489,000Active3 beds 3 baths2,455 sq. ft.32946 Barn Own Court, New Carlisle, IN 46552
MLS# 202532128Listed by: REALTY EXECUTIVES PREMIER  $389,000Pending4 beds 3 baths2,004 sq. ft.
$389,000Pending4 beds 3 baths2,004 sq. ft.33696 Adelman Court, New Carlisle, IN 46552
MLS# 825737Listed by: BLACKROCK REAL ESTATE SERVICES- New
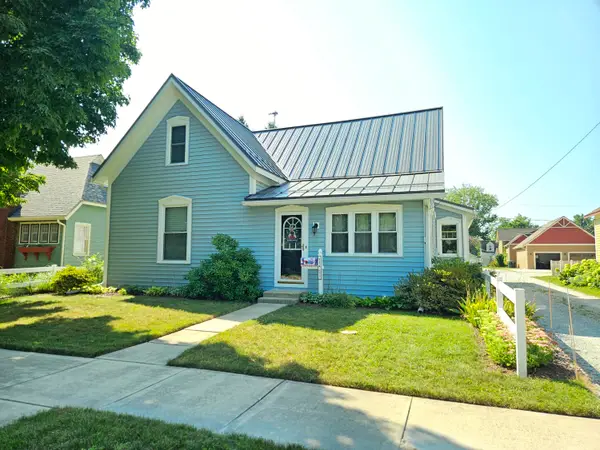 $275,000Active3 beds 2 baths1,860 sq. ft.
$275,000Active3 beds 2 baths1,860 sq. ft.114 W Chestnut Street, New Carlisle, IN 46552
MLS# 825760Listed by: MCCOLLY REAL ESTATE - New
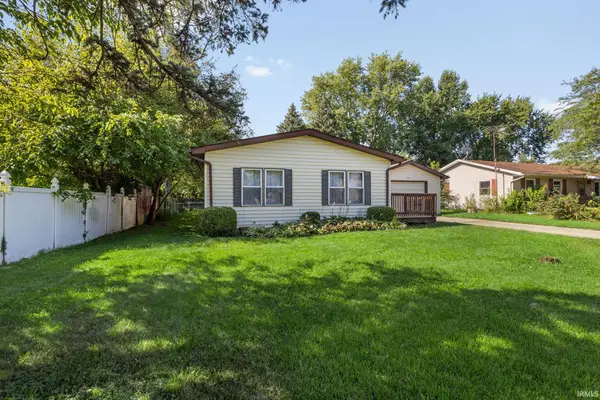 $239,000Active3 beds 2 baths1,376 sq. ft.
$239,000Active3 beds 2 baths1,376 sq. ft.710 Thunderbird Drive, New Carlisle, IN 46552
MLS# 202531403Listed by: HOWARD HANNA SB REAL ESTATE - New
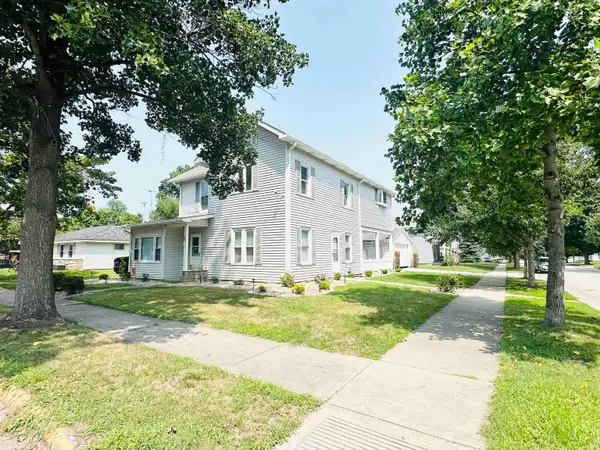 $249,900Active5 beds 4 baths3,175 sq. ft.
$249,900Active5 beds 4 baths3,175 sq. ft.107 S Cherry Street, New Carlisle, IN 46552
MLS# 202530569Listed by: KASER REALTY, LLC 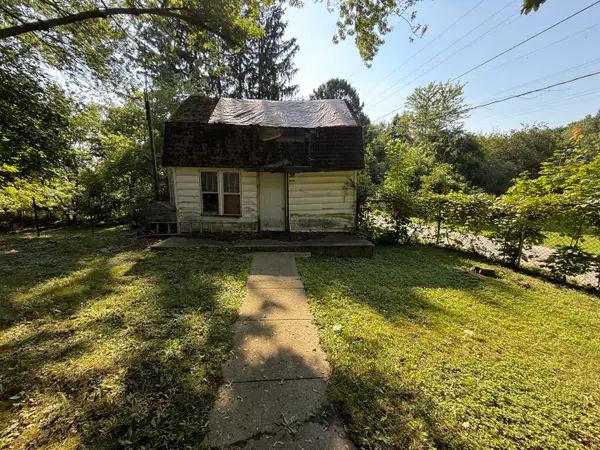 $65,900Active3 beds 1 baths933 sq. ft.
$65,900Active3 beds 1 baths933 sq. ft.7674 N South Bend Boulevard, New Carlisle, IN 46552
MLS# 825268Listed by: LISTING LEADERS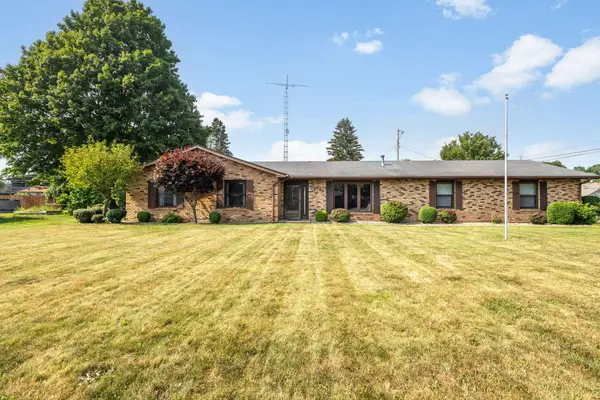 $275,000Pending3 beds 2 baths1,508 sq. ft.
$275,000Pending3 beds 2 baths1,508 sq. ft.701 Thunderbird Drive, New Carlisle, IN 46552
MLS# 824913Listed by: MCKINNIES REALTY, LLC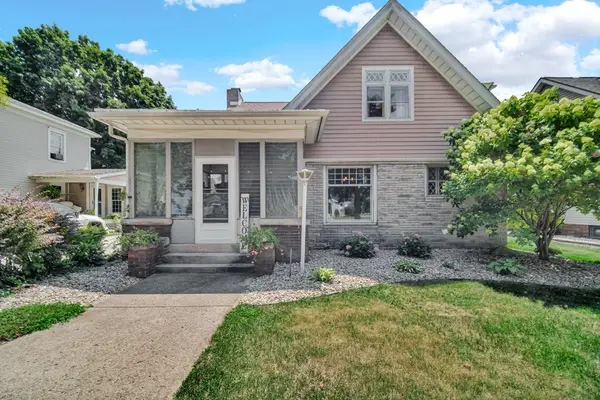 $252,500Active4 beds 2 baths2,613 sq. ft.
$252,500Active4 beds 2 baths2,613 sq. ft.414 W Michigan Street, New Carlisle, IN 46552
MLS# 824714Listed by: BROKERWORKS GROUP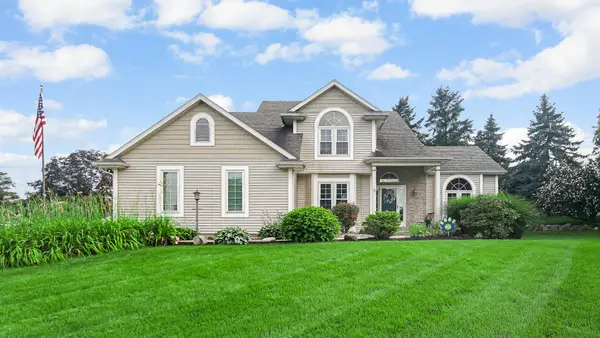 $489,000Active3 beds 3 baths2,455 sq. ft.
$489,000Active3 beds 3 baths2,455 sq. ft.32946 Barn Owl Court, New Carlisle, IN 46552
MLS# 824705Listed by: REALTY EXECUTIVES PREMIER
