1103 Parkside Drive, New Castle, IN 47362
Local realty services provided by:Better Homes and Gardens Real Estate Gold Key
Listed by:jb buckner
Office:f.c. tucker company
MLS#:22059438
Source:IN_MIBOR
Sorry, we are unable to map this address
Price summary
- Price:$230,000
About this home
Welcome to this inviting 3-bedroom, 2-bath home perfectly situated across from a beautiful park and just a short walk to the local high school. From the moment you step inside, you'll love the spacious living room featuring a large picture window that frames serene views of the green space right across the street. The main floor boasts a fully remodeled bathroom (2024), adding a fresh, modern touch. Stay comfortable year-round with efficient hydronic baseboard heating and enjoy peace of mind with a brand-new 2.5-ton AC condenser and air handler (2024), along with 14 inches of new fiberglass insulation for energy efficiency. The finished basement is perfect for entertaining, complete with a cozy living room with fireplace and a built-in bar. Outside, enjoy your private oasis in the fully fenced backyard with durable white vinyl privacy fencing and handy shed great for its available storage. Come see this lovely home before it is gone!
Contact an agent
Home facts
- Year built:1954
- Listing ID #:22059438
- Added:45 day(s) ago
- Updated:October 18, 2025 at 01:43 AM
Rooms and interior
- Bedrooms:3
- Total bathrooms:2
- Full bathrooms:2
Heating and cooling
- Cooling:Central Electric
- Heating:Baseboard, Hot Water
Structure and exterior
- Year built:1954
Utilities
- Water:Public Water
Finances and disclosures
- Price:$230,000
New listings near 1103 Parkside Drive
- New
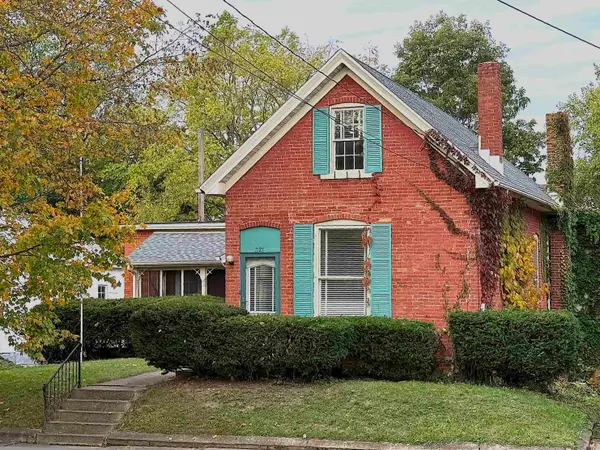 $189,000Active3 beds 1 baths1,960 sq. ft.
$189,000Active3 beds 1 baths1,960 sq. ft.321 N Main Street, New Castle, IN 47362
MLS# 202542340Listed by: F.C. TUCKER/CROSSROADS REAL ESTATE - New
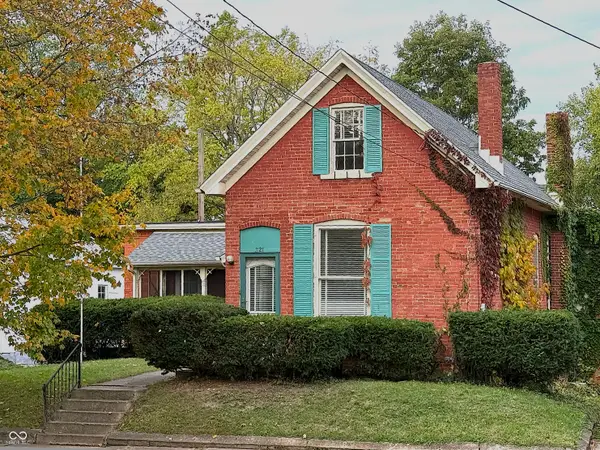 $189,000Active3 beds 1 baths1,960 sq. ft.
$189,000Active3 beds 1 baths1,960 sq. ft.321 N Main Street, New Castle, IN 47362
MLS# 22068843Listed by: F.C. TUCKER/CROSSROADS - New
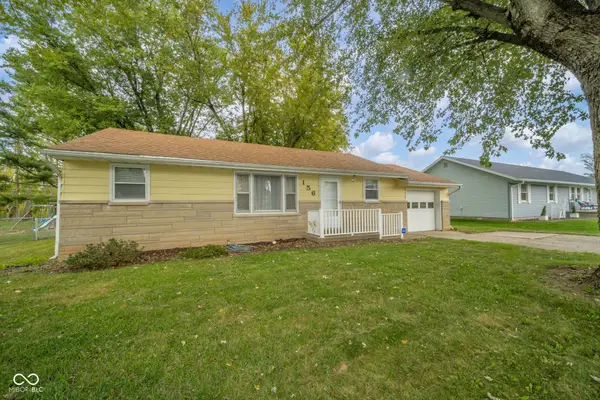 $159,900Active3 beds 1 baths912 sq. ft.
$159,900Active3 beds 1 baths912 sq. ft.156 Barclay Road, New Castle, IN 47362
MLS# 22068738Listed by: RE/MAX FIRST INTEGRITY - New
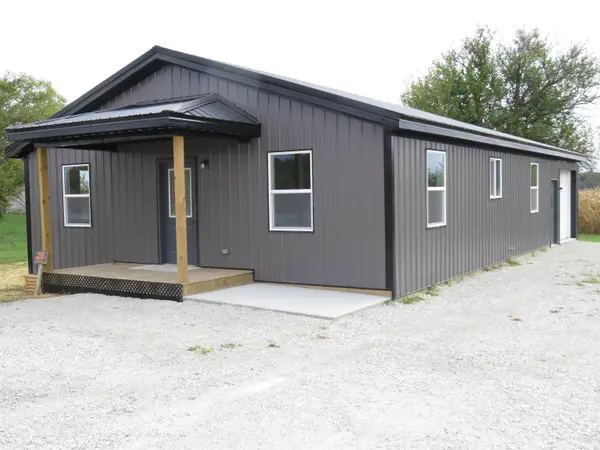 $129,000Active1 beds 1 baths1,116 sq. ft.
$129,000Active1 beds 1 baths1,116 sq. ft.9095 E State Road 38, New Castle, IN 47362
MLS# 202542074Listed by: HIATT REALTY - New
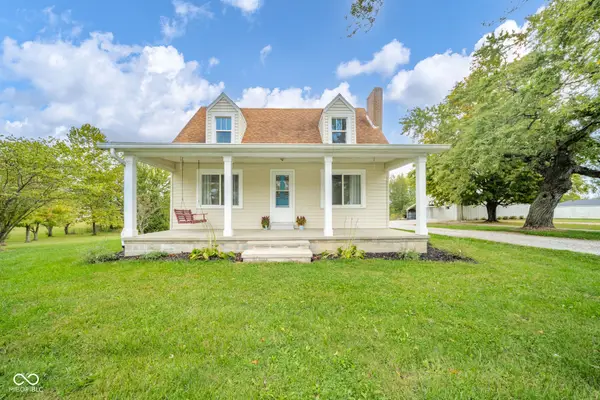 $274,900Active3 beds 3 baths2,128 sq. ft.
$274,900Active3 beds 3 baths2,128 sq. ft.2746 N Memorial Drive, New Castle, IN 47362
MLS# 22068645Listed by: RE/MAX FIRST INTEGRITY - New
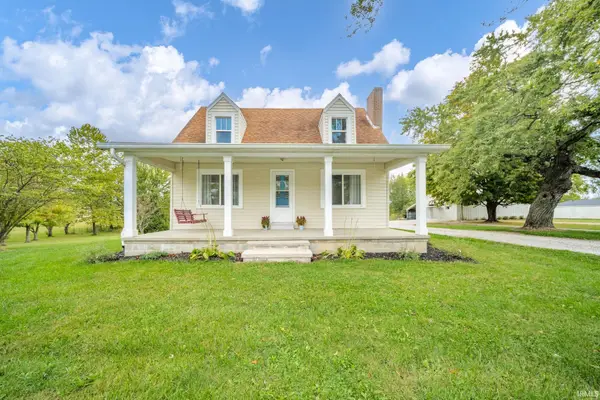 $274,900Active3 beds 3 baths2,128 sq. ft.
$274,900Active3 beds 3 baths2,128 sq. ft.2746 N Memorial Drive, New Castle, IN 47362
MLS# 202542053Listed by: RE/MAX FIRST INTEGRITY - New
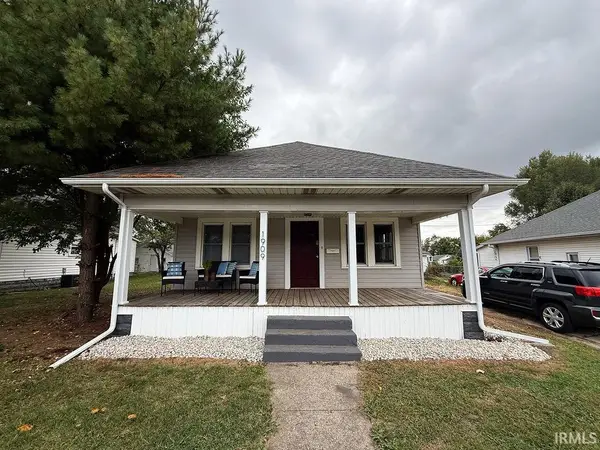 $144,900Active2 beds 1 baths922 sq. ft.
$144,900Active2 beds 1 baths922 sq. ft.1909 Cherrywood Avenue, New Castle, IN 47362
MLS# 202541833Listed by: NEXTHOME ELITE REAL ESTATE 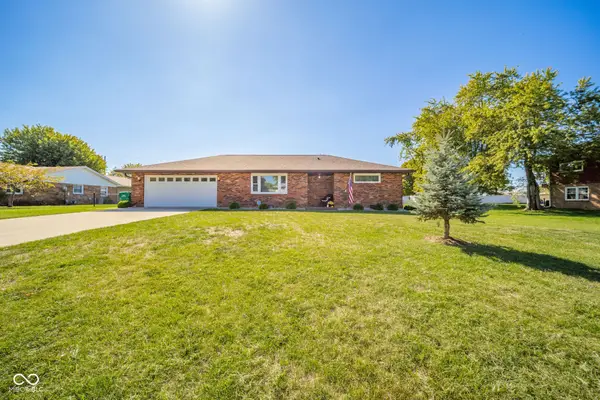 $199,900Pending2 beds 2 baths1,188 sq. ft.
$199,900Pending2 beds 2 baths1,188 sq. ft.905 Phyllis Drive, New Castle, IN 47362
MLS# 22068158Listed by: RE/MAX FIRST INTEGRITY- New
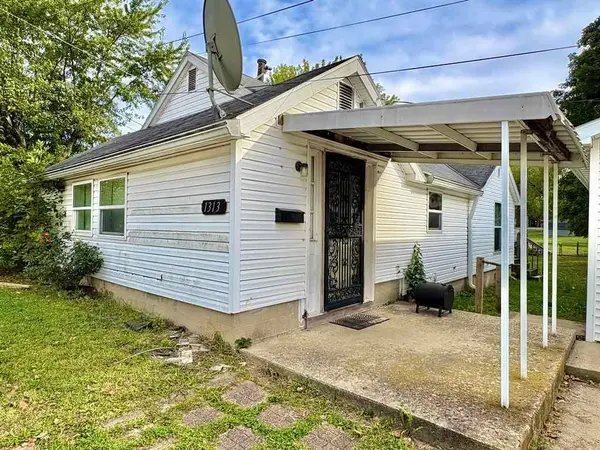 $94,900Active2 beds 2 baths960 sq. ft.
$94,900Active2 beds 2 baths960 sq. ft.1313 L Ave, New Castle, IN 47362
MLS# 10052217Listed by: RE/MAX INTEGRITY REAL ESTATE - New
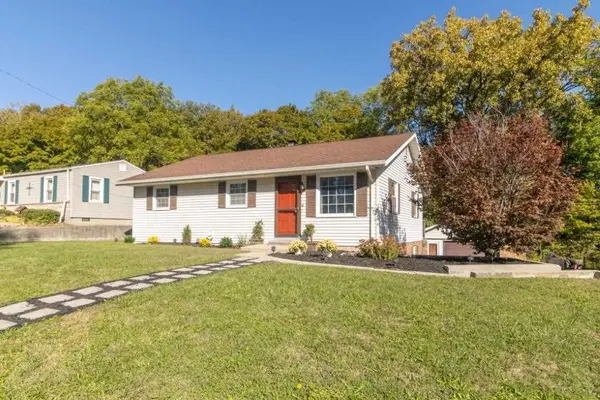 $239,900Active3 beds 2 baths1,880 sq. ft.
$239,900Active3 beds 2 baths1,880 sq. ft.1018 Sunset Drive, New Castle, IN 47362
MLS# 10052216Listed by: RE/MAX INTEGRITY REAL ESTATE
