1535 Bundy Avenue, New Castle, IN 47362
Local realty services provided by:Better Homes and Gardens Real Estate Gold Key
1535 Bundy Avenue,New Castle, IN 47362
$384,900
- 4 Beds
- 3 Baths
- 3,728 sq. ft.
- Single family
- Active
Listed by: sara denig
Office: keller williams indpls metro n
MLS#:22072885
Source:IN_MIBOR
Price summary
- Price:$384,900
- Price per sq. ft.:$98.09
About this home
A rare, one-of-a-kind Italianate treasure, this home blends modern efficiency with an extraordinary respect for its 19th-century origins. True to the period, the exterior showcases tall windows, original brickwork, wide eaves, and a stately, symmetrical facade. Inside, 10' ceilings, custom-built period light fixtures, original cherry staircase, maple hardwoods throughout, custom windows, and rich wood trim preserve the integrity and craftsmanship of the era. Every update-mechanical, cosmetic, or structural-has been thoughtfully chosen to honor the home's history while elevating comfort, from the Carrier Infinity HVAC system to the renovated baths and updated kitchen. Set on .82 acres, this property includes a 2.5 car garage, detached studio cottage, and a complete apartment-offering flexibility not found elsewhere. Extensive landscaping, a stamped concrete patio out front, a pergola in the backyard, and careful restoration inside and out make this home truly historic, curated, and irreplaceable. A property of this caliber and character comes along only once.
Contact an agent
Home facts
- Year built:1836
- Listing ID #:22072885
- Added:43 day(s) ago
- Updated:January 07, 2026 at 04:40 PM
Rooms and interior
- Bedrooms:4
- Total bathrooms:3
- Full bathrooms:3
- Living area:3,728 sq. ft.
Heating and cooling
- Cooling:Central Electric
Structure and exterior
- Year built:1836
- Building area:3,728 sq. ft.
- Lot area:0.82 Acres
Utilities
- Water:Public Water
Finances and disclosures
- Price:$384,900
- Price per sq. ft.:$98.09
New listings near 1535 Bundy Avenue
- New
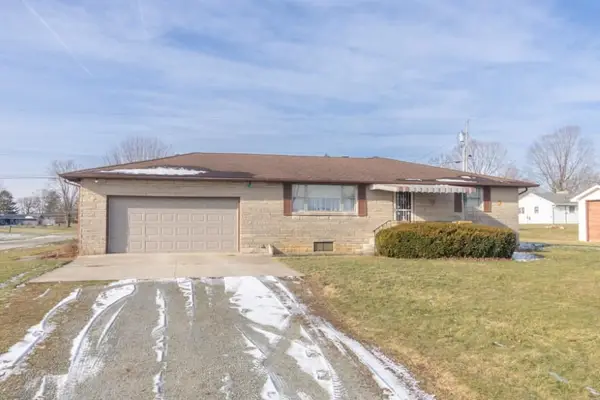 $235,000Active3 beds 2 baths1,768 sq. ft.
$235,000Active3 beds 2 baths1,768 sq. ft.3239 S State Road 103, New Castle, IN 47362
MLS# 10052647Listed by: RE/MAX INTEGRITY REAL ESTATE - New
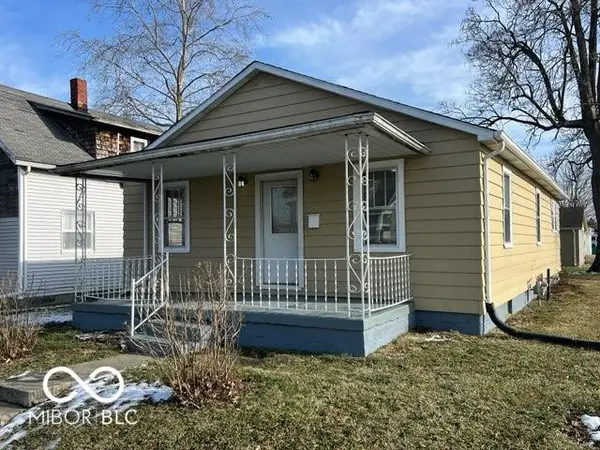 $144,900Active3 beds 1 baths1,092 sq. ft.
$144,900Active3 beds 1 baths1,092 sq. ft.1324 S 21st Street, New Castle, IN 47362
MLS# 22078289Listed by: F.C. TUCKER/CROSSROADS - New
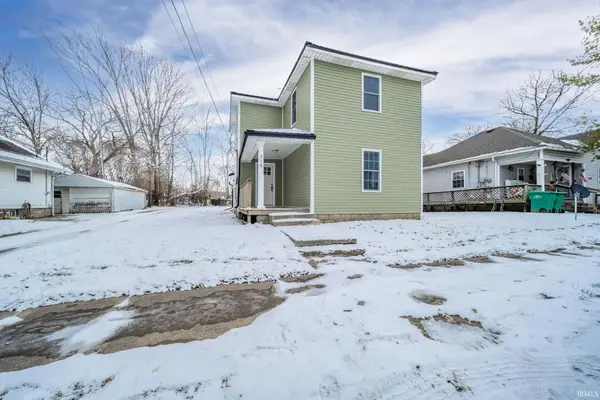 $199,900Active4 beds 2 baths1,402 sq. ft.
$199,900Active4 beds 2 baths1,402 sq. ft.316 Park Avenue, New Castle, IN 47362
MLS# 202600294Listed by: RE/MAX FIRST INTEGRITY - New
 $199,900Active4 beds 2 baths1,402 sq. ft.
$199,900Active4 beds 2 baths1,402 sq. ft.316 Park Ave, New Castle, IN 47362
MLS# 10052632Listed by: RE/MAX INTEGRITY REAL ESTATE - New
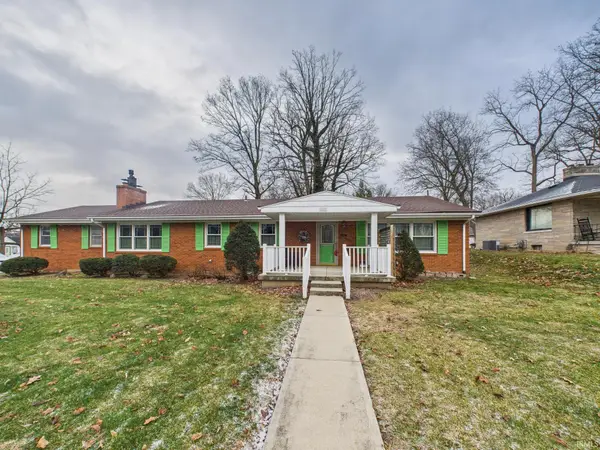 $240,000Active3 beds 2 baths1,568 sq. ft.
$240,000Active3 beds 2 baths1,568 sq. ft.729 I Avenue, New Castle, IN 47362
MLS# 202600176Listed by: RE/MAX REAL ESTATE SOLUTIONS - New
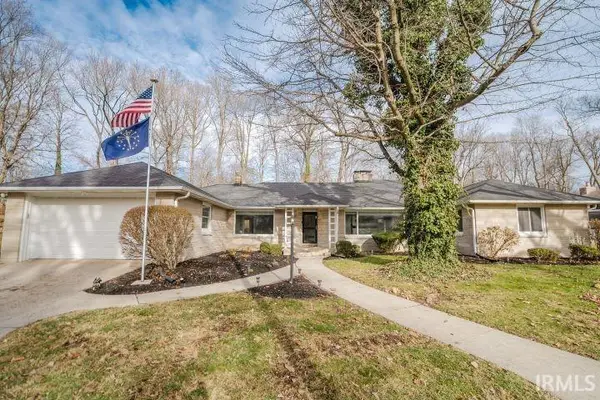 $419,900Active3 beds 3 baths3,259 sq. ft.
$419,900Active3 beds 3 baths3,259 sq. ft.1158 Woodlawn Drive, New Castle, IN 47362
MLS# 202549879Listed by: F.C. TUCKER/CROSSROADS REAL ESTATE - New
 $79,900Active2 beds 2 baths2,859 sq. ft.
$79,900Active2 beds 2 baths2,859 sq. ft.320 Bundy Avenue, New Castle, IN 47362
MLS# 22077638Listed by: KELLER WILLIAMS INDY METRO S - New
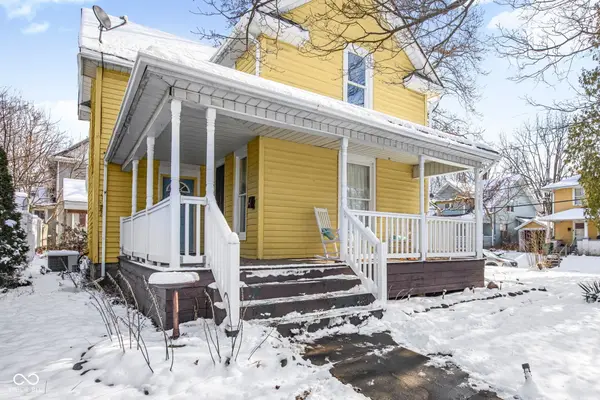 $163,900Active3 beds 2 baths1,512 sq. ft.
$163,900Active3 beds 2 baths1,512 sq. ft.644 S 11th Street, New Castle, IN 47362
MLS# 22075858Listed by: F.C. TUCKER COMPANY - New
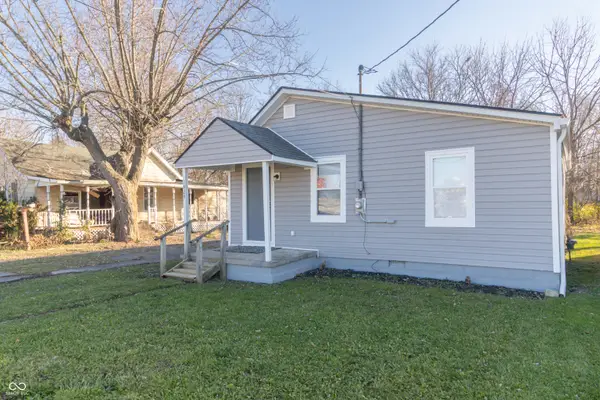 $89,900Active3 beds 2 baths936 sq. ft.
$89,900Active3 beds 2 baths936 sq. ft.1929 N Avenue, New Castle, IN 47362
MLS# 22077925Listed by: RE/MAX FIRST INTEGRITY - New
 $99,900Active3 beds 1 baths1,450 sq. ft.
$99,900Active3 beds 1 baths1,450 sq. ft.2019 Plum Street, New Castle, IN 47362
MLS# 202549772Listed by: F.C. TUCKER/CROSSROADS REAL ESTATE
