1616 Bundy Avenue, New Castle, IN 47362
Local realty services provided by:Better Homes and Gardens Real Estate Gold Key
1616 Bundy Avenue,New Castle, IN 47362
$384,900
- 3 Beds
- 2 Baths
- 4,524 sq. ft.
- Single family
- Active
Listed by: daniel kinnaird
Office: re/max first integrity
MLS#:22073534
Source:IN_MIBOR
Price summary
- Price:$384,900
- Price per sq. ft.:$85.08
About this home
This exceptional 4,000+ square foot home, constructed in 1954, exudes meticulous attention to detail. Comprising 3 bedrooms and 2 bathrooms, this property has undergone meticulous maintenance and boasts custom updates. The extensive landscaping features shrubs and flowers enclosed by terraced walls. The woodwork throughout the home is crafted from Philippine Mahogany. The custom kitchen, designed by Richards Kitchens & Baths of Muncie, incorporates custom Heritage cabinets from Pennsylvania, solid maple drawers, a Jenn-air range with interchangeable cooktops, Corian counters, and a pantry. The custom front porch and back patio, constructed with brick and cedar, provide an idyllic setting to enjoy the surrounding landscape. A foundation was poured for the back patio in anticipation of future owners who may wish to enclose the space. The main-floor bathroom is striking, also designed by Richards, it features natural stone flooring, a custom Corian shower, and DL Couch wall covering. The upstairs bedroom, completed in 2000, is well-insulated and equipped with its own separate heating system. The roof was replaced in 2017, and Trane A/C was installed in 2020. The massive & completely dry basement has historically served hobbyists including knife makers, gunsmiths, lapidarists & painters. Additionally, new garage doors openers were installed in 2021, and new carpet was installed in the lower level in 2025.
Contact an agent
Home facts
- Year built:1954
- Listing ID #:22073534
- Added:34 day(s) ago
- Updated:December 17, 2025 at 10:28 PM
Rooms and interior
- Bedrooms:3
- Total bathrooms:2
- Full bathrooms:2
- Living area:4,524 sq. ft.
Heating and cooling
- Cooling:Central Electric
- Heating:Electric, Hot Water, Radiant Ceiling
Structure and exterior
- Year built:1954
- Building area:4,524 sq. ft.
- Lot area:0.51 Acres
Schools
- High school:New Castle High School
- Middle school:New Castle Middle School
- Elementary school:Parker Elementary School
Utilities
- Water:Public Water
Finances and disclosures
- Price:$384,900
- Price per sq. ft.:$85.08
New listings near 1616 Bundy Avenue
- New
 $415,000Active3 beds 3 baths2,648 sq. ft.
$415,000Active3 beds 3 baths2,648 sq. ft.3255 S Greensboro Pike, New Castle, IN 47362
MLS# 22076994Listed by: RE/MAX REALTY GROUP - New
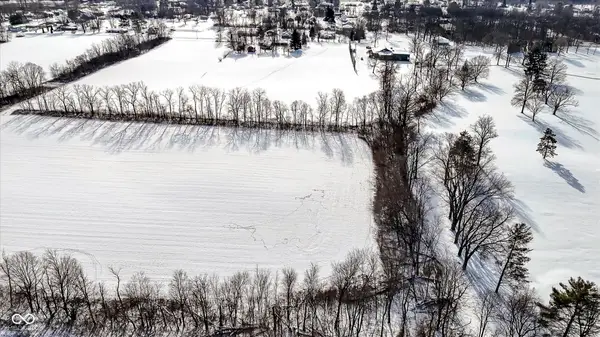 $193,000Active8.08 Acres
$193,000Active8.08 Acres00 W Country Club Drive, New Castle, IN 47362
MLS# 22077068Listed by: HOMEWARD BOUND REALTY LLC - Open Sun, 1 to 3pmNew
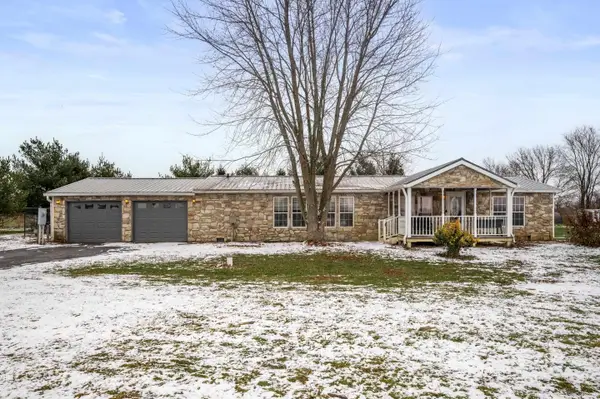 $219,500Active3 beds 2 baths1,620 sq. ft.
$219,500Active3 beds 2 baths1,620 sq. ft.1294 N Hillsboro Road, New Castle, IN 47362
MLS# 202548985Listed by: F.C. TUCKER/CROSSROADS REAL ESTATE - New
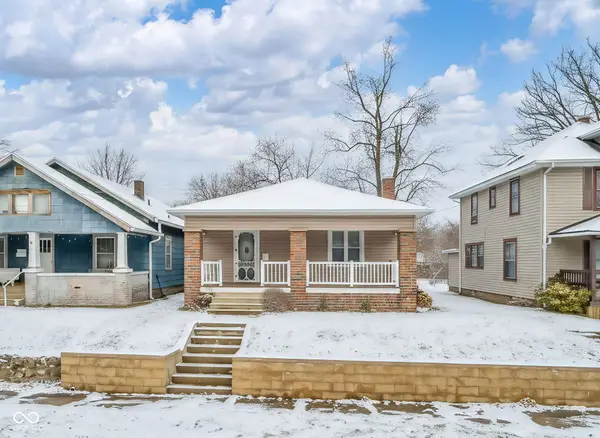 $129,900Active2 beds 1 baths1,365 sq. ft.
$129,900Active2 beds 1 baths1,365 sq. ft.1534 A Avenue, New Castle, IN 47362
MLS# 22076884Listed by: RE/MAX FIRST INTEGRITY 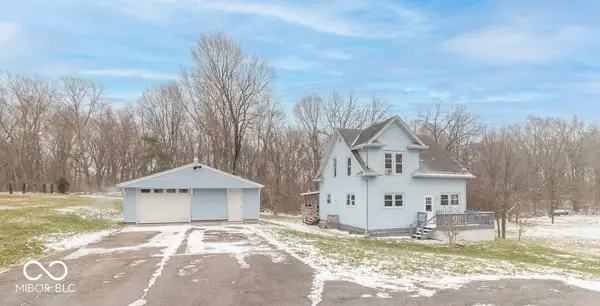 $229,750Pending3 beds 2 baths1,398 sq. ft.
$229,750Pending3 beds 2 baths1,398 sq. ft.420 N 20th Street, New Castle, IN 47362
MLS# 22076599Listed by: RE/MAX REALTY GROUP- New
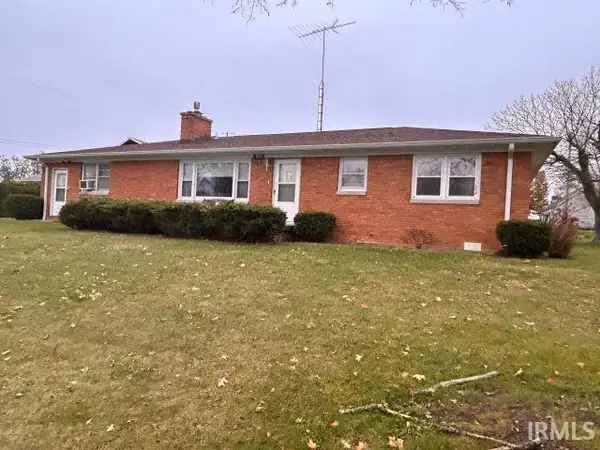 $209,900Active3 beds 2 baths1,434 sq. ft.
$209,900Active3 beds 2 baths1,434 sq. ft.809 Crescent Drive, New Castle, IN 47362
MLS# 202548693Listed by: F.C. TUCKER/CROSSROADS REAL ESTATE - New
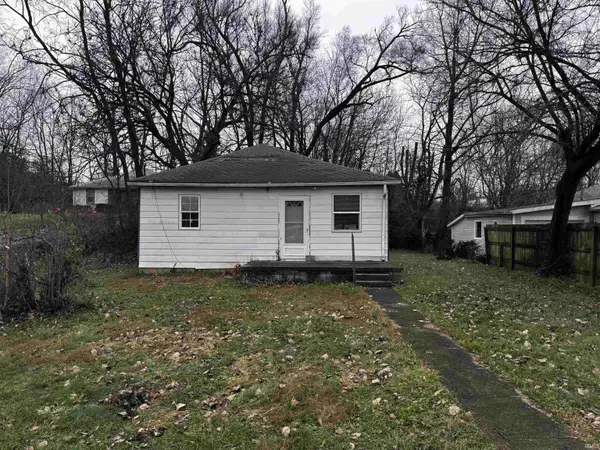 $39,900Active2 beds 1 baths810 sq. ft.
$39,900Active2 beds 1 baths810 sq. ft.1510 Michigan Street, New Castle, IN 47362
MLS# 202548672Listed by: F.C. TUCKER/CROSSROADS REAL ESTATE 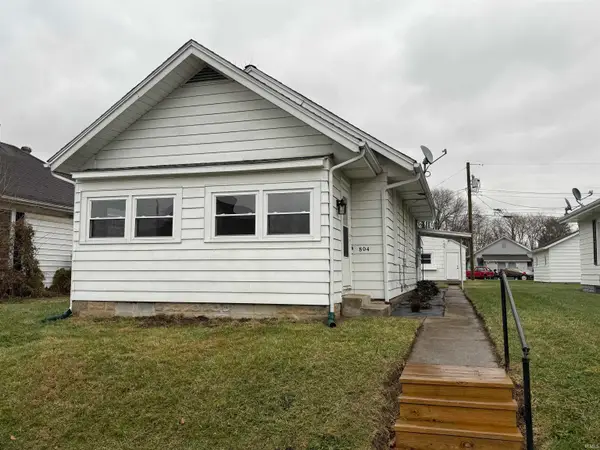 $120,000Pending3 beds 1 baths956 sq. ft.
$120,000Pending3 beds 1 baths956 sq. ft.804 S 20th Street, New Castle, IN 47362
MLS# 202548649Listed by: LEGACY REAL ESTATE PARTNERS INC- New
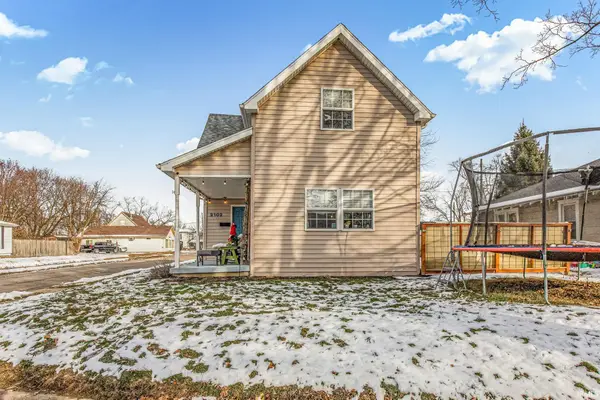 $154,900Active3 beds 2 baths1,744 sq. ft.
$154,900Active3 beds 2 baths1,744 sq. ft.2102 Plum Street, New Castle, IN 47362
MLS# 202548452Listed by: F.C. TUCKER COMPANY - New
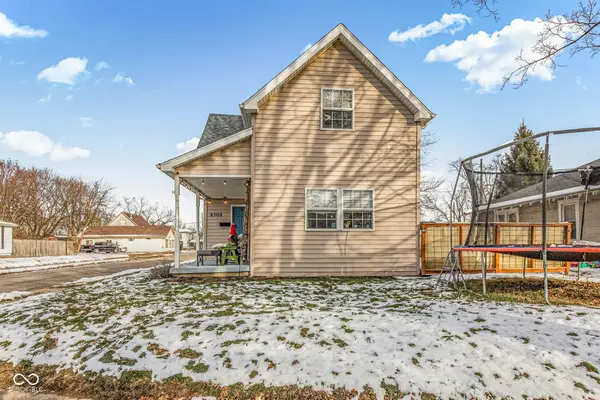 $154,900Active3 beds 2 baths1,744 sq. ft.
$154,900Active3 beds 2 baths1,744 sq. ft.2102 Plum Street, New Castle, IN 47362
MLS# 22076134Listed by: F.C. TUCKER COMPANY
