1940 W Railroad St, New Castle, IN 47362
Local realty services provided by:Better Homes and Gardens Real Estate First Realty Group
Listed by: susan falck-neal
Office: re/max integrity real estate
MLS#:10051828
Source:IN_RAR
Price summary
- Price:$285,000
- Price per sq. ft.:$132.43
About this home
This craftsman-inspired home offers timeless charm and modern updates on a scenic 1.3-acre lot that feels like your own private retreat. Nestled among lush, wooded trails that lead to the back of the property, the setting provides both seclusion and direct access to Westwood Golf Course. The home features an open, spacious floor plan with two large living spaces, a flexible bonus room, dining area, and two full baths. Hardwood floors, a large entry, and vaulted ceilings create a warm yet airy feel. The remodeled kitchen is a centerpiece with custom island, abundant counter space, eat-in bar, and ample cabinetry—all appliances, including washer and dryer, remain with the sale. The primary suite offers a generous walk-in closet and ensuite bath, while the back portion of the home showcases soaring ceilings, multiple rooms for flexible use (bedroom, office, or in-law suite), and an enclosed porch. Outdoor living is equally inviting with a large covered front porch, open patio, and expansive backyard designed for privacy and entertaining. Storage and hobby needs are well covered with both an attached 1.5-car garage and a detached 2+ car garage with opener—perfect for a workshop, sports car storage, or extra equipment. Every detail of this well-maintained property reflects thoughtful design and care. Custom window treatments, tasteful updates, and a beautifully landscaped setting complete the picture. Inside and out, this home offers a unique blend of comfort, functionality, and natural beauty.
Contact an agent
Home facts
- Year built:1905
- Listing ID #:10051828
- Added:149 day(s) ago
- Updated:December 17, 2025 at 09:37 AM
Rooms and interior
- Bedrooms:2
- Total bathrooms:2
- Full bathrooms:2
- Living area:2,152 sq. ft.
Heating and cooling
- Cooling:Central Air
- Heating:Forced Air, Gas
Structure and exterior
- Roof:Shingle
- Year built:1905
- Building area:2,152 sq. ft.
- Lot area:1.3 Acres
Utilities
- Water:Well
- Sewer:Septic
Finances and disclosures
- Price:$285,000
- Price per sq. ft.:$132.43
New listings near 1940 W Railroad St
- New
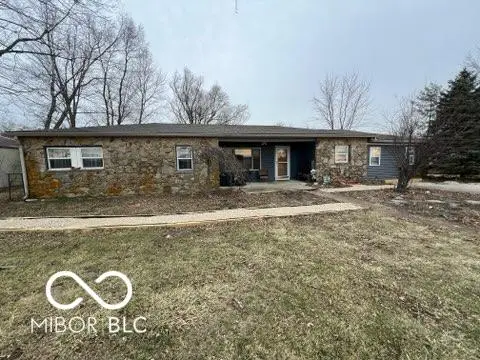 $159,900Active4 beds 2 baths1,782 sq. ft.
$159,900Active4 beds 2 baths1,782 sq. ft.4674 W State Road 234, New Castle, IN 47362
MLS# 22079930Listed by: F.C. TUCKER/CROSSROADS - New
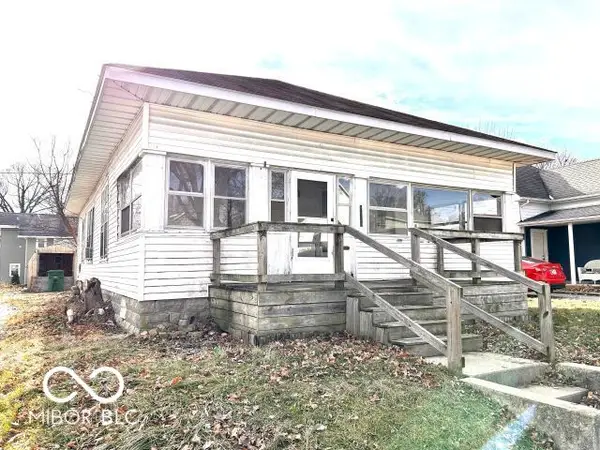 $72,000Active3 beds 1 baths1,134 sq. ft.
$72,000Active3 beds 1 baths1,134 sq. ft.1123 Webster Avenue, New Castle, IN 47362
MLS# 22079847Listed by: F.C. TUCKER/CROSSROADS - New
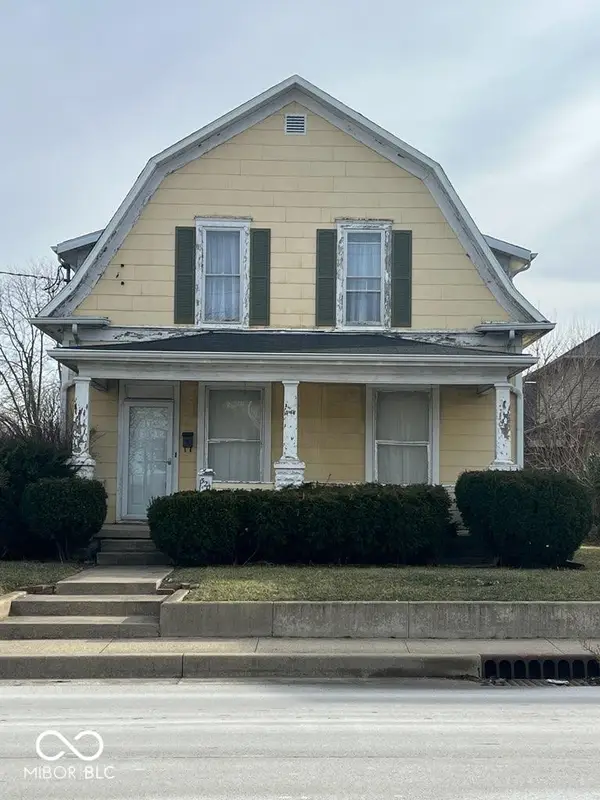 $105,900Active3 beds 2 baths1,744 sq. ft.
$105,900Active3 beds 2 baths1,744 sq. ft.320 S 18th Street, New Castle, IN 47362
MLS# 22079684Listed by: F.C. TUCKER/CROSSROADS - New
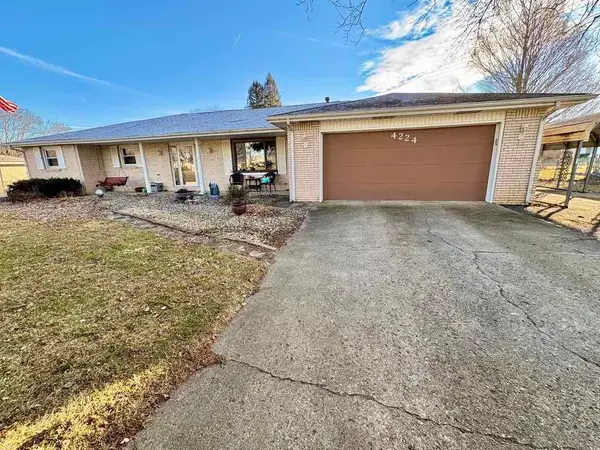 $229,900Active3 beds 2 baths1,812 sq. ft.
$229,900Active3 beds 2 baths1,812 sq. ft.4224 Joan Blvd, New Castle, IN 47362
MLS# 10052681Listed by: RE/MAX INTEGRITY REAL ESTATE  Listed by BHGRE$536,775Pending3 beds 2 baths
Listed by BHGRE$536,775Pending3 beds 2 baths8784 E State Road 38, New Castle, IN 47362
MLS# 10052675Listed by: BETTER HOMES AND GARDENS FIRST REALTY GROUP- New
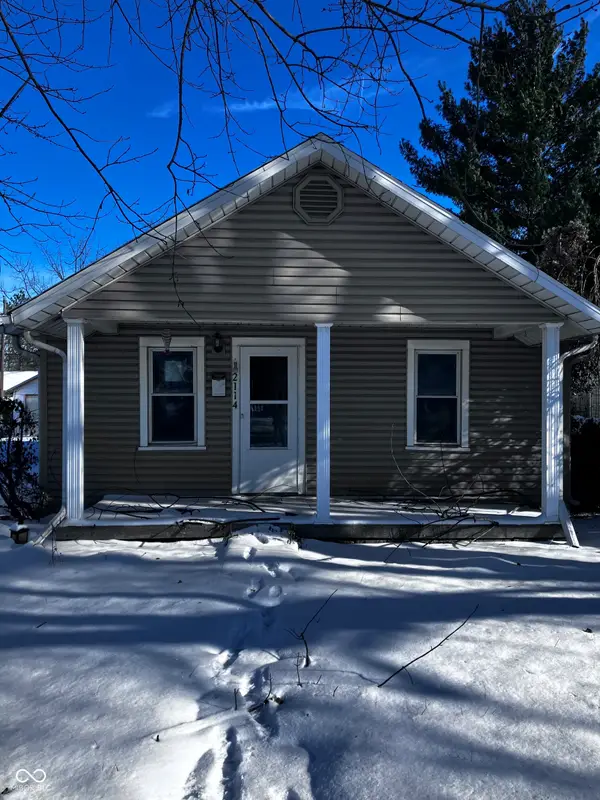 $49,900Active2 beds 1 baths912 sq. ft.
$49,900Active2 beds 1 baths912 sq. ft.2114 S 18th Street, New Castle, IN 47362
MLS# 22079437Listed by: VYLLA HOME - New
 $179,000Active3 beds 1 baths1,002 sq. ft.
$179,000Active3 beds 1 baths1,002 sq. ft.1701 Ross Street, New Castle, IN 47362
MLS# 202600968Listed by: F.C. TUCKER/CROSSROADS REAL ESTATE - New
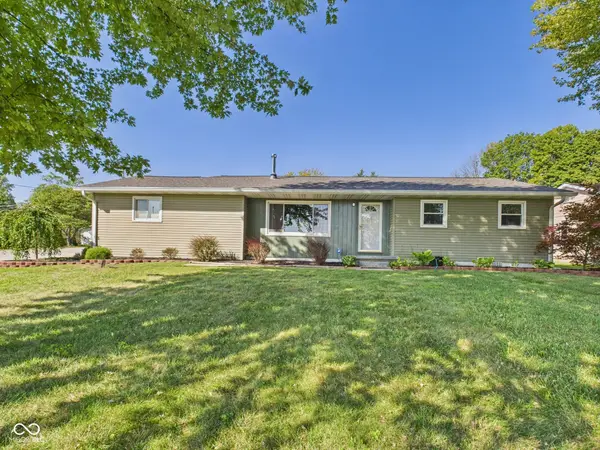 $249,900Active4 beds 2 baths1,978 sq. ft.
$249,900Active4 beds 2 baths1,978 sq. ft.407 S Walnut Street, New Castle, IN 47362
MLS# 22065668Listed by: RE/MAX REAL ESTATE SOLUTIONS - New
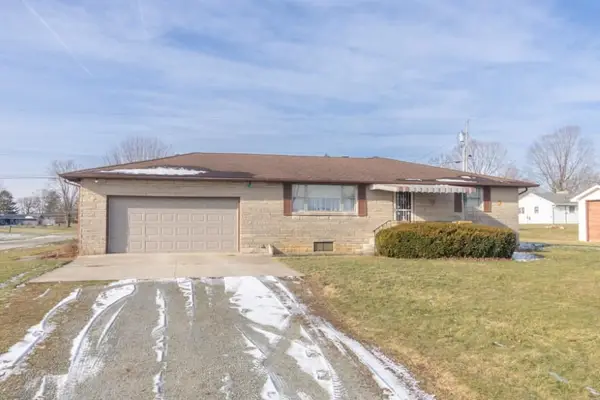 $235,000Active3 beds 2 baths1,768 sq. ft.
$235,000Active3 beds 2 baths1,768 sq. ft.3239 S State Road 103, New Castle, IN 47362
MLS# 10052647Listed by: RE/MAX INTEGRITY REAL ESTATE - New
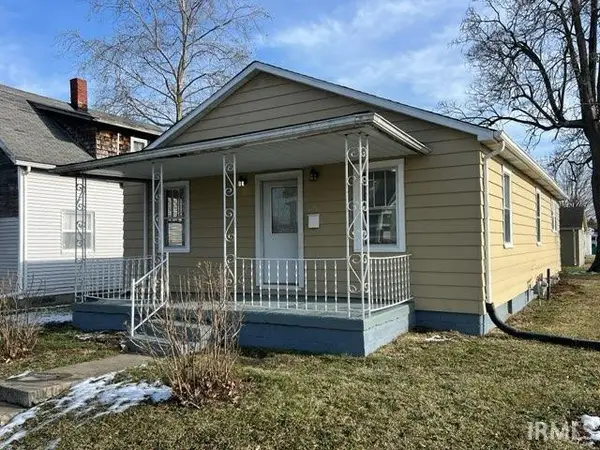 $144,900Active3 beds 1 baths1,092 sq. ft.
$144,900Active3 beds 1 baths1,092 sq. ft.1324 S 21st Street, New Castle, IN 47362
MLS# 202600469Listed by: F.C. TUCKER/CROSSROADS REAL ESTATE
